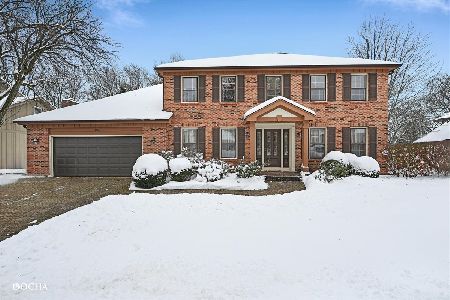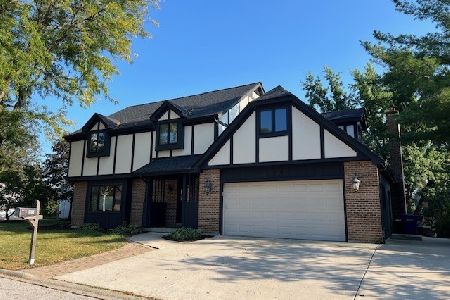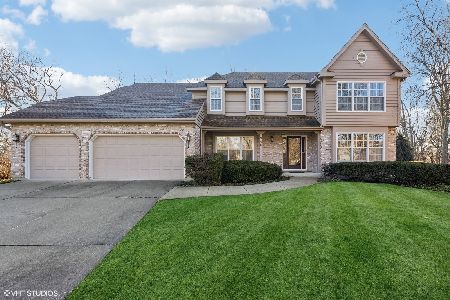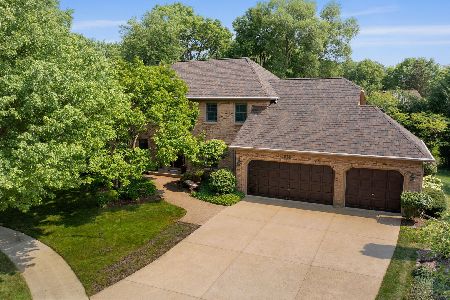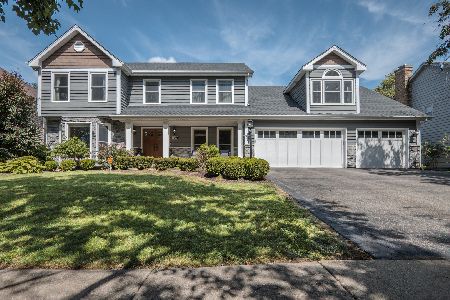940 Rockbridge Road, Naperville, Illinois 60540
$815,000
|
Sold
|
|
| Status: | Closed |
| Sqft: | 4,000 |
| Cost/Sqft: | $204 |
| Beds: | 5 |
| Baths: | 3 |
| Year Built: | 1985 |
| Property Taxes: | $14,696 |
| Days On Market: | 905 |
| Lot Size: | 0,39 |
Description
SOLD IN PLN - Knolls of Huntington - Well Maintained 5 BR, 3 BA, Sunroom, 4,000 SF, 3 Car Garage, Private Yard. 1st Floor BR with adjacent Full Bath. Highlands, Kennedy & NNHS - Dist 203 Unfinished Basement Home needs cosmetic updating but has GREAT BONES
Property Specifics
| Single Family | |
| — | |
| — | |
| 1985 | |
| — | |
| — | |
| No | |
| 0.39 |
| Du Page | |
| Knolls Of Huntington | |
| 520 / Annual | |
| — | |
| — | |
| — | |
| 11816854 | |
| 0820410049 |
Nearby Schools
| NAME: | DISTRICT: | DISTANCE: | |
|---|---|---|---|
|
Grade School
Highlands Elementary School |
203 | — | |
|
Middle School
Kennedy Junior High School |
203 | Not in DB | |
|
High School
Naperville North High School |
203 | Not in DB | |
Property History
| DATE: | EVENT: | PRICE: | SOURCE: |
|---|---|---|---|
| 11 Aug, 2023 | Sold | $815,000 | MRED MLS |
| 27 Jun, 2023 | Under contract | $815,000 | MRED MLS |
| 25 Jun, 2023 | Listed for sale | $815,000 | MRED MLS |
| 3 Apr, 2025 | Sold | $1,050,000 | MRED MLS |
| 5 Mar, 2025 | Under contract | $950,000 | MRED MLS |
| 28 Feb, 2025 | Listed for sale | $950,000 | MRED MLS |

Room Specifics
Total Bedrooms: 5
Bedrooms Above Ground: 5
Bedrooms Below Ground: 0
Dimensions: —
Floor Type: —
Dimensions: —
Floor Type: —
Dimensions: —
Floor Type: —
Dimensions: —
Floor Type: —
Full Bathrooms: 3
Bathroom Amenities: Whirlpool,Separate Shower,Double Sink
Bathroom in Basement: 0
Rooms: —
Basement Description: Unfinished
Other Specifics
| 3 | |
| — | |
| Concrete | |
| — | |
| — | |
| 56 X 109 X 142 X 77 X 133 | |
| — | |
| — | |
| — | |
| — | |
| Not in DB | |
| — | |
| — | |
| — | |
| — |
Tax History
| Year | Property Taxes |
|---|---|
| 2023 | $14,696 |
| 2025 | $15,607 |
Contact Agent
Nearby Similar Homes
Nearby Sold Comparables
Contact Agent
Listing Provided By
john greene, Realtor



