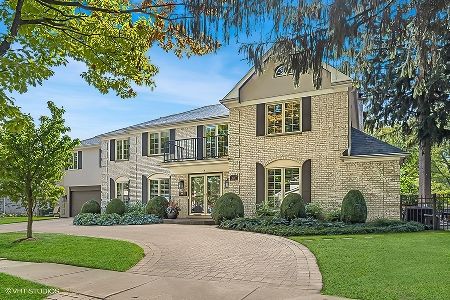940 Seneca Road, Wilmette, Illinois 60091
$950,000
|
Sold
|
|
| Status: | Closed |
| Sqft: | 3,015 |
| Cost/Sqft: | $330 |
| Beds: | 5 |
| Baths: | 4 |
| Year Built: | 1930 |
| Property Taxes: | $18,658 |
| Days On Market: | 2431 |
| Lot Size: | 0,32 |
Description
Gorgeous English Lannon stone home set on an oversized corner lot in Indian Hill Estates. Flowering tree top views from oversized Marvin windows throughout. Renovated cook's kitchen and family room addition with skylights, oversized island, high-end appliances, and raised hearth stone fireplace. Open concept floor plan on main level with integrated landscape views throughout. The second and third floors boast a serene master suite with fully renovated bath with radiant heated floors, and 4 additional bedrooms share an updated hall bath with heated floors. Lower level enjoys a recreation room, a full bath, laundry and an abundance of storage. Slate roof. Copper gutters. Attached heated 2-car garage. Extensive improvements. Lush gardens and brick patio complement the exceptional interiors. Award-winning New Trier schools! Too many improvements to list! Listing agent is owner.
Property Specifics
| Single Family | |
| — | |
| Traditional | |
| 1930 | |
| Full | |
| — | |
| No | |
| 0.32 |
| Cook | |
| Indian Hill Estates | |
| 0 / Not Applicable | |
| None | |
| Lake Michigan | |
| Public Sewer | |
| 10363879 | |
| 05294220010000 |
Nearby Schools
| NAME: | DISTRICT: | DISTANCE: | |
|---|---|---|---|
|
Grade School
Harper Elementary School |
39 | — | |
|
Middle School
Wilmette Junior High School |
39 | Not in DB | |
|
High School
New Trier Twp H.s. Northfield/wi |
203 | Not in DB | |
Property History
| DATE: | EVENT: | PRICE: | SOURCE: |
|---|---|---|---|
| 30 Apr, 2018 | Sold | $930,000 | MRED MLS |
| 10 Mar, 2018 | Under contract | $1,060,000 | MRED MLS |
| — | Last price change | $1,115,000 | MRED MLS |
| 12 Jan, 2018 | Listed for sale | $1,115,000 | MRED MLS |
| 12 Jul, 2019 | Sold | $950,000 | MRED MLS |
| 28 May, 2019 | Under contract | $995,000 | MRED MLS |
| 24 May, 2019 | Listed for sale | $995,000 | MRED MLS |
Room Specifics
Total Bedrooms: 5
Bedrooms Above Ground: 5
Bedrooms Below Ground: 0
Dimensions: —
Floor Type: Carpet
Dimensions: —
Floor Type: Carpet
Dimensions: —
Floor Type: Carpet
Dimensions: —
Floor Type: —
Full Bathrooms: 4
Bathroom Amenities: Separate Shower,Double Sink
Bathroom in Basement: 1
Rooms: Office,Study,Recreation Room,Foyer,Bedroom 5
Basement Description: Finished
Other Specifics
| 2 | |
| Concrete Perimeter | |
| Asphalt | |
| — | |
| — | |
| 79X180X131X40X26 | |
| Dormer | |
| Full | |
| Vaulted/Cathedral Ceilings, Skylight(s), Hardwood Floors | |
| Double Oven, Range, Microwave, Dishwasher, High End Refrigerator, Disposal, Stainless Steel Appliance(s), Range Hood | |
| Not in DB | |
| Street Lights, Street Paved | |
| — | |
| — | |
| Wood Burning, Gas Log, Gas Starter |
Tax History
| Year | Property Taxes |
|---|---|
| 2018 | $19,064 |
| 2019 | $18,658 |
Contact Agent
Nearby Similar Homes
Nearby Sold Comparables
Contact Agent
Listing Provided By
Compass










