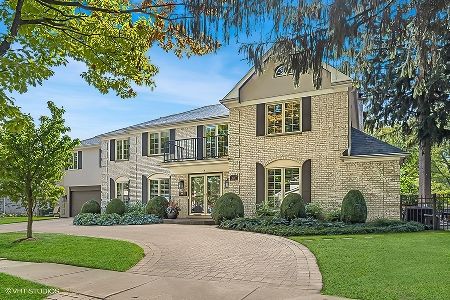[Address Unavailable], Wilmette, Illinois 60091
$1,187,500
|
Sold
|
|
| Status: | Closed |
| Sqft: | 2,942 |
| Cost/Sqft: | $425 |
| Beds: | 5 |
| Baths: | 4 |
| Year Built: | 1910 |
| Property Taxes: | $22,499 |
| Days On Market: | 2825 |
| Lot Size: | 0,24 |
Description
Quintessential East Wilmette. Inviting Sun-filled home prominently situated on a brick-lined street in terrific CAGE location!Amazing original mill-work and plentiful leaded/stained glass windows and doors create "sun-rainbows" throughout.The desired big kitchen family room--added in 1995- includes a gas fireplace, large table space, huge island,planning desk,beverage fridge, and oodles of cabinet storage/counter space. Great raised wall patio opens to FR. An adjoining sun room is a flexible added bonus to the hub of the home.Generous entertaining sized dining room and living rooms.French doors from the living room open to a screened porch.The wide staircase is exquisite-open and continuous to the 3rd floor w/gracious big landings and stained glass windows.Super sunny master suite and bath and 3 additional BR's, tandem sitting and 2nd bath on the 2nd floor.Big skylit open third floor bedroom and full bath.Drywalled rec rm/full bath in basement.Remainder unfinished/tons of storage!
Property Specifics
| Single Family | |
| — | |
| — | |
| 1910 | |
| Partial,Walkout | |
| — | |
| No | |
| 0.24 |
| Cook | |
| — | |
| 0 / Not Applicable | |
| None | |
| Lake Michigan | |
| Public Sewer | |
| 09929902 | |
| 05274110090000 |
Nearby Schools
| NAME: | DISTRICT: | DISTANCE: | |
|---|---|---|---|
|
Grade School
Central Elementary School |
39 | — | |
|
Middle School
Highcrest Middle School |
39 | Not in DB | |
|
High School
New Trier Twp H.s. Northfield/wi |
203 | Not in DB | |
|
Alternate Junior High School
Wilmette Junior High School |
— | Not in DB | |
Property History
| DATE: | EVENT: | PRICE: | SOURCE: |
|---|
Room Specifics
Total Bedrooms: 5
Bedrooms Above Ground: 5
Bedrooms Below Ground: 0
Dimensions: —
Floor Type: Carpet
Dimensions: —
Floor Type: Carpet
Dimensions: —
Floor Type: Hardwood
Dimensions: —
Floor Type: —
Full Bathrooms: 4
Bathroom Amenities: Whirlpool
Bathroom in Basement: 1
Rooms: Bedroom 5,Recreation Room,Sitting Room,Heated Sun Room,Foyer,Screened Porch
Basement Description: Partially Finished,Crawl
Other Specifics
| 2 | |
| — | |
| Concrete,Off Alley | |
| Patio, Porch Screened, Storms/Screens | |
| Corner Lot,Landscaped | |
| 60 X 176.40 | |
| — | |
| Full | |
| Vaulted/Cathedral Ceilings, Skylight(s), Hardwood Floors | |
| Double Oven, Microwave, Dishwasher, High End Refrigerator, Bar Fridge, Washer, Dryer | |
| Not in DB | |
| Sidewalks, Street Lights | |
| — | |
| — | |
| Wood Burning, Gas Log |
Tax History
| Year | Property Taxes |
|---|
Contact Agent
Nearby Similar Homes
Nearby Sold Comparables
Contact Agent
Listing Provided By
@properties










