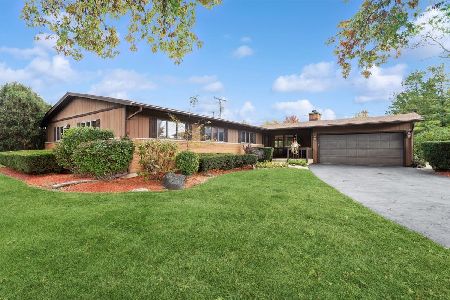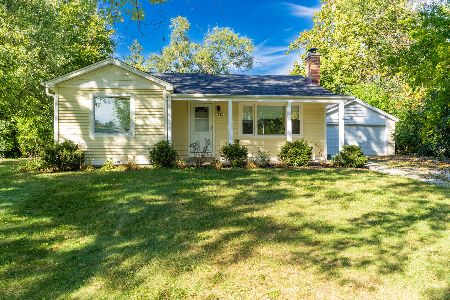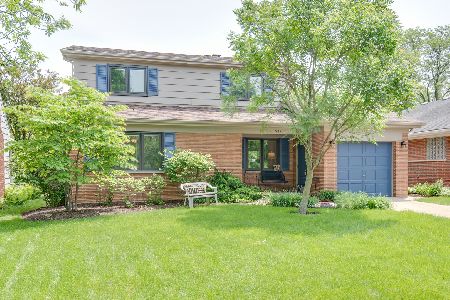940 Stone Avenue, La Grange, Illinois 60525
$550,000
|
Sold
|
|
| Status: | Closed |
| Sqft: | 0 |
| Cost/Sqft: | — |
| Beds: | 3 |
| Baths: | 3 |
| Year Built: | 1955 |
| Property Taxes: | $8,649 |
| Days On Market: | 2469 |
| Lot Size: | 0,15 |
Description
Cool, calm and sophisticated with a youthful edge, this functional home is enveloped in light and comfort. Crisp white walls, dark contrasting hardwood floors create a modern style. All brick ranch is located in Country Club area of La Grange and is steps away from award-winning schools. 3 bedrooms, 2.5 luxurious baths, open concept with dining area and cozy living room with a wood burning fireplace. Finished basement, huge family room with a bar and exercise/office room. Great size fenced in private back yard, sun room and a one car attached garage. Convenient location to town, train, schools, shopping, restaurants, downtown LaGrange. Don't miss out. you will be amazed at the rehab work ,all approved and finalized with city.
Property Specifics
| Single Family | |
| — | |
| Ranch | |
| 1955 | |
| Full | |
| — | |
| No | |
| 0.15 |
| Cook | |
| Country Club | |
| 0 / Not Applicable | |
| None | |
| Lake Michigan | |
| Public Sewer | |
| 10276695 | |
| 18093000230000 |
Nearby Schools
| NAME: | DISTRICT: | DISTANCE: | |
|---|---|---|---|
|
Grade School
Spring Ave Elementary School |
105 | — | |
|
Middle School
Wm F Gurrie Middle School |
105 | Not in DB | |
|
High School
Lyons Twp High School |
204 | Not in DB | |
Property History
| DATE: | EVENT: | PRICE: | SOURCE: |
|---|---|---|---|
| 1 Apr, 2013 | Sold | $298,000 | MRED MLS |
| 18 Feb, 2013 | Under contract | $324,900 | MRED MLS |
| 29 Oct, 2012 | Listed for sale | $324,900 | MRED MLS |
| 20 Apr, 2018 | Sold | $306,100 | MRED MLS |
| 1 Mar, 2018 | Under contract | $325,000 | MRED MLS |
| 23 Feb, 2018 | Listed for sale | $325,000 | MRED MLS |
| 26 Apr, 2019 | Sold | $550,000 | MRED MLS |
| 19 Mar, 2019 | Under contract | $587,900 | MRED MLS |
| — | Last price change | $597,900 | MRED MLS |
| 19 Feb, 2019 | Listed for sale | $619,900 | MRED MLS |
Room Specifics
Total Bedrooms: 3
Bedrooms Above Ground: 3
Bedrooms Below Ground: 0
Dimensions: —
Floor Type: Hardwood
Dimensions: —
Floor Type: Hardwood
Full Bathrooms: 3
Bathroom Amenities: Separate Shower,Full Body Spray Shower,Soaking Tub
Bathroom in Basement: 1
Rooms: Exercise Room,Enclosed Porch
Basement Description: Finished
Other Specifics
| 1 | |
| — | |
| Concrete | |
| Porch Screened | |
| Fenced Yard,Landscaped,Rear of Lot | |
| 50X134 | |
| — | |
| Full | |
| Bar-Dry, Hardwood Floors, First Floor Bedroom, First Floor Full Bath | |
| Range, Microwave, Dishwasher, Refrigerator, Stainless Steel Appliance(s) | |
| Not in DB | |
| Sidewalks, Street Lights, Street Paved | |
| — | |
| — | |
| Wood Burning, Electric, Gas Log, Gas Starter |
Tax History
| Year | Property Taxes |
|---|---|
| 2013 | $8,435 |
| 2018 | $7,456 |
| 2019 | $8,649 |
Contact Agent
Nearby Similar Homes
Nearby Sold Comparables
Contact Agent
Listing Provided By
Chicagoland Brokers, Inc.










