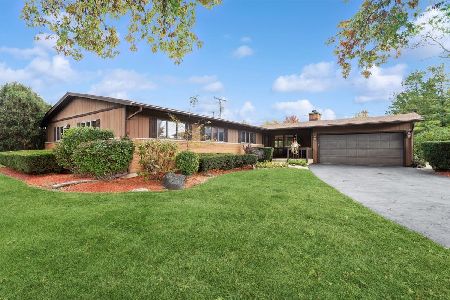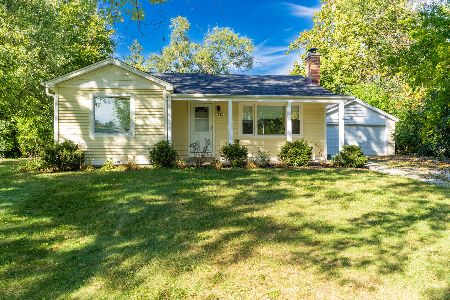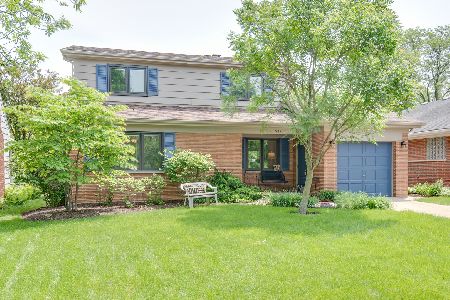940 Stone Avenue, La Grange, Illinois 60525
$306,100
|
Sold
|
|
| Status: | Closed |
| Sqft: | 1,491 |
| Cost/Sqft: | $218 |
| Beds: | 3 |
| Baths: | 2 |
| Year Built: | 1955 |
| Property Taxes: | $7,456 |
| Days On Market: | 2829 |
| Lot Size: | 0,15 |
Description
In the heart of the Country Club area of La Grange and steps away from award-winning Spring Ave School and Lyons Township HS. All brick ranch home with 3 bedrooms, full bath, powder room, dining room and cozy living room with a wood burning fireplace. Finished basement has a rec room and separate laundry room. Great size, fenced in, back yard, sun room and a one car attached garage. Convenient location to town, train, schools, shopping and entertainment. Home needs extensive work in the basement (broken drain tiles causing seepage; sun room needs reinforcement; F/P is inoperable). Selling AS-IS.
Property Specifics
| Single Family | |
| — | |
| Ranch | |
| 1955 | |
| Full | |
| — | |
| No | |
| 0.15 |
| Cook | |
| Country Club | |
| 0 / Not Applicable | |
| None | |
| Lake Michigan | |
| Public Sewer | |
| 09862612 | |
| 18093000230000 |
Nearby Schools
| NAME: | DISTRICT: | DISTANCE: | |
|---|---|---|---|
|
Grade School
Spring Ave Elementary School |
105 | — | |
|
Middle School
Wm F Gurrie Middle School |
105 | Not in DB | |
|
High School
Lyons Twp High School |
204 | Not in DB | |
Property History
| DATE: | EVENT: | PRICE: | SOURCE: |
|---|---|---|---|
| 1 Apr, 2013 | Sold | $298,000 | MRED MLS |
| 18 Feb, 2013 | Under contract | $324,900 | MRED MLS |
| 29 Oct, 2012 | Listed for sale | $324,900 | MRED MLS |
| 20 Apr, 2018 | Sold | $306,100 | MRED MLS |
| 1 Mar, 2018 | Under contract | $325,000 | MRED MLS |
| 23 Feb, 2018 | Listed for sale | $325,000 | MRED MLS |
| 26 Apr, 2019 | Sold | $550,000 | MRED MLS |
| 19 Mar, 2019 | Under contract | $587,900 | MRED MLS |
| — | Last price change | $597,900 | MRED MLS |
| 19 Feb, 2019 | Listed for sale | $619,900 | MRED MLS |
Room Specifics
Total Bedrooms: 3
Bedrooms Above Ground: 3
Bedrooms Below Ground: 0
Dimensions: —
Floor Type: Hardwood
Dimensions: —
Floor Type: Hardwood
Full Bathrooms: 2
Bathroom Amenities: Full Body Spray Shower,Soaking Tub
Bathroom in Basement: 0
Rooms: Enclosed Porch,Foyer,Recreation Room,Utility Room-Lower Level,Workshop
Basement Description: Finished
Other Specifics
| 1 | |
| — | |
| Concrete | |
| Porch | |
| — | |
| 50X134 | |
| — | |
| None | |
| Hardwood Floors, First Floor Bedroom, First Floor Full Bath | |
| Range, Microwave, Dishwasher, Refrigerator, Washer, Dryer, Disposal | |
| Not in DB | |
| Park, Curbs, Sidewalks, Street Lights, Street Paved | |
| — | |
| — | |
| Gas Log, Gas Starter |
Tax History
| Year | Property Taxes |
|---|---|
| 2013 | $8,435 |
| 2018 | $7,456 |
| 2019 | $8,649 |
Contact Agent
Nearby Similar Homes
Nearby Sold Comparables
Contact Agent
Listing Provided By
Redfin Corporation










