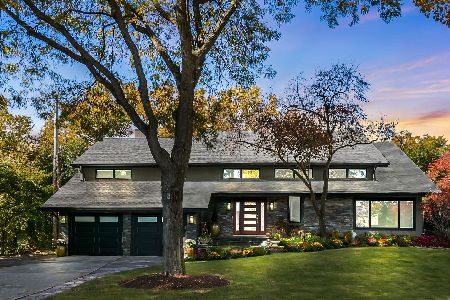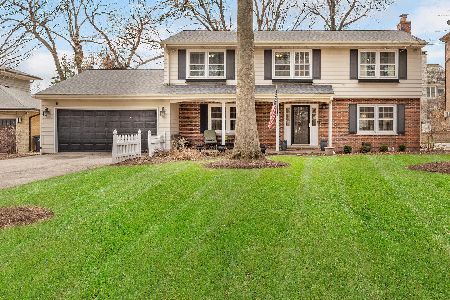940 Washington Street, Hinsdale, Illinois 60521
$590,000
|
Sold
|
|
| Status: | Closed |
| Sqft: | 0 |
| Cost/Sqft: | — |
| Beds: | 3 |
| Baths: | 4 |
| Year Built: | 1979 |
| Property Taxes: | $9,149 |
| Days On Market: | 3549 |
| Lot Size: | 0,24 |
Description
Warm, inviting two story in desirable Fullersburg Woods. Fourth bedroom is opened up as office enjoying wonderful open feeling. Impressive updates including new roof, new furnace, new A/C, new refrigerator, and some new landscaping. Light filled rooms, two story beamed living room with full height brick fireplace. Updated kitchen with pretty granite counters and breakfast room, family room with fireplace, and breakfast room. Family room with fireplace and built-in cabinetry. Vaulted master suite with fireplace and private bath. Fourth bedroom currently open and used as a loft office with a closet. Wall can easily be put back up. Finished lower level with additional bath, attached garage, deck, pretty landscaping. Quiet and serene setting in top Hinsdale school districts. Walk to wonderful Fullersburg trails for walking and biking. Near swim and tennis club.
Property Specifics
| Single Family | |
| — | |
| Contemporary | |
| 1979 | |
| Full | |
| — | |
| No | |
| 0.24 |
| Du Page | |
| Fullersburg | |
| 0 / Not Applicable | |
| None | |
| Lake Michigan | |
| Public Sewer | |
| 09211106 | |
| 0901109020 |
Nearby Schools
| NAME: | DISTRICT: | DISTANCE: | |
|---|---|---|---|
|
Grade School
Monroe Elementary School |
181 | — | |
|
Middle School
Clarendon Hills Middle School |
181 | Not in DB | |
|
High School
Hinsdale Central High School |
86 | Not in DB | |
Property History
| DATE: | EVENT: | PRICE: | SOURCE: |
|---|---|---|---|
| 21 Dec, 2016 | Sold | $590,000 | MRED MLS |
| 22 Oct, 2016 | Under contract | $649,000 | MRED MLS |
| — | Last price change | $659,000 | MRED MLS |
| 29 Apr, 2016 | Listed for sale | $749,900 | MRED MLS |
| 15 Dec, 2022 | Sold | $947,500 | MRED MLS |
| 15 Nov, 2022 | Under contract | $899,000 | MRED MLS |
| 14 Nov, 2022 | Listed for sale | $899,000 | MRED MLS |
Room Specifics
Total Bedrooms: 3
Bedrooms Above Ground: 3
Bedrooms Below Ground: 0
Dimensions: —
Floor Type: —
Dimensions: —
Floor Type: —
Full Bathrooms: 4
Bathroom Amenities: —
Bathroom in Basement: 1
Rooms: Recreation Room,Loft
Basement Description: Finished
Other Specifics
| 2 | |
| — | |
| — | |
| — | |
| — | |
| 80 X 133 | |
| — | |
| Full | |
| Vaulted/Cathedral Ceilings, Skylight(s) | |
| — | |
| Not in DB | |
| — | |
| — | |
| — | |
| — |
Tax History
| Year | Property Taxes |
|---|---|
| 2016 | $9,149 |
| 2022 | $10,946 |
Contact Agent
Nearby Similar Homes
Nearby Sold Comparables
Contact Agent
Listing Provided By
Baird & Warner Real Estate











