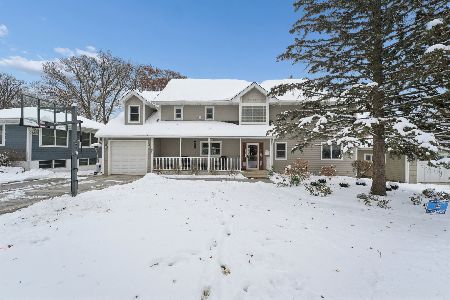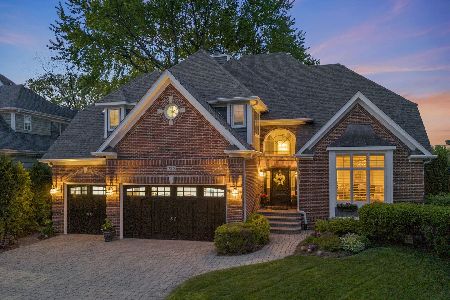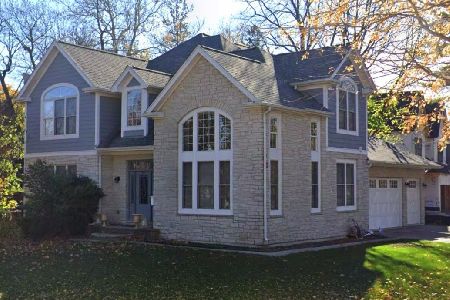940 Waverly Road, Glen Ellyn, Illinois 60137
$662,000
|
Sold
|
|
| Status: | Closed |
| Sqft: | 2,640 |
| Cost/Sqft: | $250 |
| Beds: | 3 |
| Baths: | 4 |
| Year Built: | 1954 |
| Property Taxes: | $16,261 |
| Days On Market: | 2770 |
| Lot Size: | 0,26 |
Description
Stunning one of a kind ranch has a gorgeous private backyard with views of Glen Oak Golf course. Kitchen has Wood-Mode Cabinetry, 48" Wolf Range, Bosch d/w, Sub-Zero fridge, butcher's block custom piece for extra cooking. Wine/coffee bar with sink & wine fridge. Enjoy your breakfast room over looking gorgeous yard that features waterfall pond, Viking built in grill, pergola and deck. Master suite has en-suite with walk in shower and separate Jacuzzi tub. Second bedroom has private bath new in 2017. Basement, remodeled in 2013 adds family room, game room and bonus room for office, w/ high end laminate flooring, Brand new carpet, powder room, and large laundry room, extra rooms for storage. New roof 2018, 80 gal hot water heater, upgraded copper pipes throughout, Generac 11 Generator, Sump pump, 200 amp service, replaced underground electric service from pole. All in walking distance to downtown Glen Ellyn's premier dining and shopping. Award winning Ben Franklin Elementary
Property Specifics
| Single Family | |
| — | |
| Ranch | |
| 1954 | |
| Partial | |
| — | |
| No | |
| 0.26 |
| Du Page | |
| — | |
| 0 / Not Applicable | |
| None | |
| Lake Michigan,Public | |
| Public Sewer | |
| 09991771 | |
| 0513104008 |
Nearby Schools
| NAME: | DISTRICT: | DISTANCE: | |
|---|---|---|---|
|
Grade School
Ben Franklin Elementary School |
41 | — | |
|
Middle School
Hadley Junior High School |
41 | Not in DB | |
|
High School
Glenbard West High School |
87 | Not in DB | |
Property History
| DATE: | EVENT: | PRICE: | SOURCE: |
|---|---|---|---|
| 6 Aug, 2018 | Sold | $662,000 | MRED MLS |
| 26 Jul, 2018 | Under contract | $660,000 | MRED MLS |
| 20 Jun, 2018 | Listed for sale | $660,000 | MRED MLS |
Room Specifics
Total Bedrooms: 3
Bedrooms Above Ground: 3
Bedrooms Below Ground: 0
Dimensions: —
Floor Type: Hardwood
Dimensions: —
Floor Type: Carpet
Full Bathrooms: 4
Bathroom Amenities: Separate Shower,Double Sink
Bathroom in Basement: 1
Rooms: Recreation Room,Game Room,Office
Basement Description: Finished
Other Specifics
| 2 | |
| — | |
| — | |
| — | |
| — | |
| 70 X 165 | |
| — | |
| None | |
| In-Law Arrangement | |
| Double Oven, Microwave, Dishwasher, High End Refrigerator, Disposal, Wine Refrigerator, Built-In Oven | |
| Not in DB | |
| Sidewalks, Street Lights, Street Paved | |
| — | |
| — | |
| — |
Tax History
| Year | Property Taxes |
|---|---|
| 2018 | $16,261 |
Contact Agent
Nearby Similar Homes
Nearby Sold Comparables
Contact Agent
Listing Provided By
@properties












