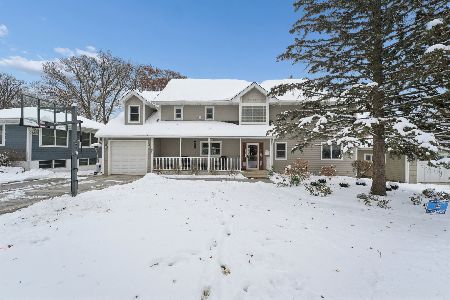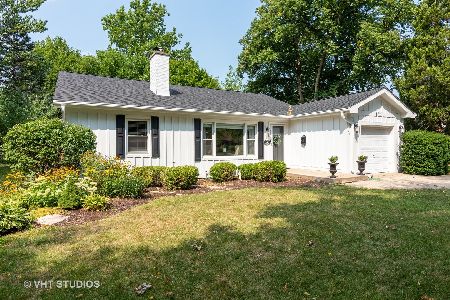948 Waverly Road, Glen Ellyn, Illinois 60137
$965,000
|
Sold
|
|
| Status: | Closed |
| Sqft: | 3,937 |
| Cost/Sqft: | $253 |
| Beds: | 4 |
| Baths: | 5 |
| Year Built: | 2005 |
| Property Taxes: | $24,702 |
| Days On Market: | 2176 |
| Lot Size: | 0,00 |
Description
This stunning home boasts so many RARELY available amenities: impressive 12' ceilings, gourmet kitchen with professional appliances and butlers pantry, arched doorways, architectural details with open floor plan, family room with floor to ceiling windows overlooking yard and Glen Oak Country Club, sunlit master bedroom with cozy sitting area plus spacious bath and walk in closet, 1st floor office with built in bookcases, finished basement with fireplace, wine cellar and work out room, hardwood floors on 1st and 2nd floor, large 2nd floor laundry, over-sized mud room, and a 4 car garage 2 attached/ 2 detached. And... an unbeatable quiet location within steps of parks and Ben Franklin.
Property Specifics
| Single Family | |
| — | |
| Traditional | |
| 2005 | |
| Full | |
| — | |
| No | |
| 0 |
| Du Page | |
| — | |
| 0 / Not Applicable | |
| None | |
| Lake Michigan | |
| Public Sewer | |
| 10554923 | |
| 0513104009 |
Nearby Schools
| NAME: | DISTRICT: | DISTANCE: | |
|---|---|---|---|
|
Grade School
Ben Franklin Elementary School |
41 | — | |
|
Middle School
Hadley Junior High School |
41 | Not in DB | |
|
High School
Glenbard West High School |
87 | Not in DB | |
Property History
| DATE: | EVENT: | PRICE: | SOURCE: |
|---|---|---|---|
| 5 Apr, 2011 | Sold | $925,000 | MRED MLS |
| 14 Feb, 2011 | Under contract | $973,000 | MRED MLS |
| — | Last price change | $1,010,000 | MRED MLS |
| 14 Apr, 2009 | Listed for sale | $1,198,000 | MRED MLS |
| 17 Apr, 2020 | Sold | $965,000 | MRED MLS |
| 12 Feb, 2020 | Under contract | $995,000 | MRED MLS |
| 4 Feb, 2020 | Listed for sale | $995,000 | MRED MLS |
Room Specifics
Total Bedrooms: 4
Bedrooms Above Ground: 4
Bedrooms Below Ground: 0
Dimensions: —
Floor Type: Hardwood
Dimensions: —
Floor Type: Hardwood
Dimensions: —
Floor Type: Hardwood
Full Bathrooms: 5
Bathroom Amenities: Whirlpool,Separate Shower,Steam Shower,Double Sink
Bathroom in Basement: 1
Rooms: Other Room,Eating Area,Mud Room,Foyer,Office,Recreation Room,Family Room
Basement Description: Finished
Other Specifics
| 4 | |
| Concrete Perimeter | |
| Brick,Concrete | |
| Patio | |
| Golf Course Lot | |
| 70X165 | |
| — | |
| Full | |
| Hardwood Floors, Second Floor Laundry, Walk-In Closet(s) | |
| Double Oven, Microwave, Dishwasher, High End Refrigerator, Washer, Dryer, Disposal, Wine Refrigerator | |
| Not in DB | |
| Curbs, Sidewalks, Street Lights, Street Paved | |
| — | |
| — | |
| Gas Log, Gas Starter |
Tax History
| Year | Property Taxes |
|---|---|
| 2011 | $20,647 |
| 2020 | $24,702 |
Contact Agent
Nearby Similar Homes
Nearby Sold Comparables
Contact Agent
Listing Provided By
Compass










