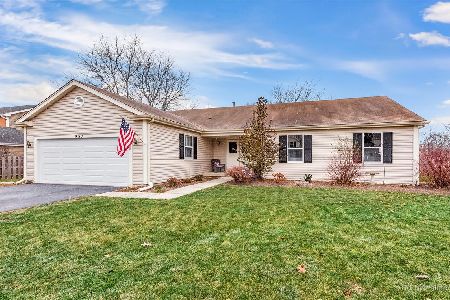940 Woodbridge Drive, Cary, Illinois 60013
$265,000
|
Sold
|
|
| Status: | Closed |
| Sqft: | 1,829 |
| Cost/Sqft: | $145 |
| Beds: | 3 |
| Baths: | 3 |
| Year Built: | 1990 |
| Property Taxes: | $6,768 |
| Days On Market: | 2390 |
| Lot Size: | 0,25 |
Description
Welcome home! This gorgeous Fox Trails home has been incredibly maintained and updated - its the one you've been waiting for! Completely move in ready and turn-key! This is a fantastic split level with sub basement, tons of space for the whole family. You'll find wood laminate flooring throughout, 6 panel oak doors, upgraded stainless steel kitchen appliances (2018) and solid surface counters in the kitchen, updated bathrooms, epoxy floor in the oversized garage and new Marvin sliders out to the amazing yard. This backyard is truly an oasis with two tier epoxy concrete patio, storage shed, fully fenced in w/ vinyl fence (2015), and professionally landscaped. Fox Trails is conveniently located near the Metra NW train line, walking distance to the huge new recreation area/lake, dog park @ Hoffman Park, walking trails, playground and Cary schools. This one is completely move in ready, come see for yourself! Don't wait, this one will not last long!
Property Specifics
| Single Family | |
| — | |
| Tri-Level | |
| 1990 | |
| Partial | |
| — | |
| No | |
| 0.25 |
| Mc Henry | |
| — | |
| 0 / Not Applicable | |
| None | |
| Public | |
| Public Sewer | |
| 10445858 | |
| 1914354018 |
Nearby Schools
| NAME: | DISTRICT: | DISTANCE: | |
|---|---|---|---|
|
Grade School
Briargate Elementary School |
26 | — | |
|
Middle School
Cary Junior High School |
26 | Not in DB | |
|
High School
Cary-grove Community High School |
155 | Not in DB | |
Property History
| DATE: | EVENT: | PRICE: | SOURCE: |
|---|---|---|---|
| 23 Aug, 2019 | Sold | $265,000 | MRED MLS |
| 15 Jul, 2019 | Under contract | $264,900 | MRED MLS |
| 10 Jul, 2019 | Listed for sale | $264,900 | MRED MLS |
Room Specifics
Total Bedrooms: 3
Bedrooms Above Ground: 3
Bedrooms Below Ground: 0
Dimensions: —
Floor Type: Wood Laminate
Dimensions: —
Floor Type: Wood Laminate
Full Bathrooms: 3
Bathroom Amenities: —
Bathroom in Basement: 0
Rooms: Recreation Room
Basement Description: Finished,Sub-Basement
Other Specifics
| 2 | |
| Concrete Perimeter | |
| Asphalt | |
| Patio, Porch | |
| Fenced Yard,Landscaped | |
| 72X163X82X141 | |
| — | |
| Full | |
| Vaulted/Cathedral Ceilings, Bar-Wet, Wood Laminate Floors | |
| Double Oven, Microwave, Dishwasher, Refrigerator, Washer, Dryer, Disposal, Stainless Steel Appliance(s), Water Softener, Water Softener Owned | |
| Not in DB | |
| Sidewalks, Street Lights, Street Paved | |
| — | |
| — | |
| Gas Log, Gas Starter |
Tax History
| Year | Property Taxes |
|---|---|
| 2019 | $6,768 |
Contact Agent
Nearby Similar Homes
Nearby Sold Comparables
Contact Agent
Listing Provided By
Coldwell Banker The Real Estate Group






