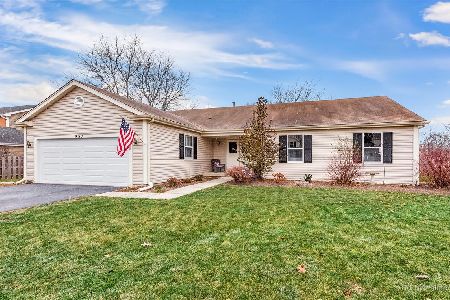944 Woodbridge Drive, Cary, Illinois 60013
$224,000
|
Sold
|
|
| Status: | Closed |
| Sqft: | 1,799 |
| Cost/Sqft: | $133 |
| Beds: | 3 |
| Baths: | 3 |
| Year Built: | 1990 |
| Property Taxes: | $5,991 |
| Days On Market: | 3780 |
| Lot Size: | 0,39 |
Description
Covered porch greets you to this meticulously maintained and upgraded home. Wood floors in living, dining, and family rooms. Upgraded and expanded kitchen with granite counter tops and high end stainless steel appliances. Cozy up to the fireplace in the family room, or step out onto the patio and enjoy the vast back yard with storage shed. Second floor boasts laundry hookup, bath, three nice size bedrooms including master bedroom with its own bath. Big basement with vinyl floor, insulated and dry walled, and has additional laundry hookups. Lots of extra storage space in deep crawl space too. This home is convenient to shopping, restaurants, and train. It's also located in the well respected Cary school district. Don't miss out on this gem!
Property Specifics
| Single Family | |
| — | |
| Colonial | |
| 1990 | |
| Partial | |
| CYPRESS | |
| No | |
| 0.39 |
| Mc Henry | |
| Fox Trails | |
| 0 / Not Applicable | |
| None | |
| Public | |
| Public Sewer | |
| 09043437 | |
| 1914354017 |
Nearby Schools
| NAME: | DISTRICT: | DISTANCE: | |
|---|---|---|---|
|
Grade School
Briargate Elementary School |
26 | — | |
|
Middle School
Cary Junior High School |
26 | Not in DB | |
|
High School
Cary-grove Community High School |
155 | Not in DB | |
Property History
| DATE: | EVENT: | PRICE: | SOURCE: |
|---|---|---|---|
| 12 Nov, 2015 | Sold | $224,000 | MRED MLS |
| 25 Sep, 2015 | Under contract | $238,500 | MRED MLS |
| 19 Sep, 2015 | Listed for sale | $238,500 | MRED MLS |
| 26 Oct, 2018 | Sold | $251,000 | MRED MLS |
| 19 Sep, 2018 | Under contract | $259,900 | MRED MLS |
| 14 Sep, 2018 | Listed for sale | $259,900 | MRED MLS |
Room Specifics
Total Bedrooms: 3
Bedrooms Above Ground: 3
Bedrooms Below Ground: 0
Dimensions: —
Floor Type: Carpet
Dimensions: —
Floor Type: Carpet
Full Bathrooms: 3
Bathroom Amenities: —
Bathroom in Basement: 0
Rooms: No additional rooms
Basement Description: Finished,Crawl
Other Specifics
| 2 | |
| Concrete Perimeter | |
| Asphalt | |
| Patio | |
| Landscaped,Wooded | |
| 72X162.77X63.08X74X162.91 | |
| Unfinished | |
| Full | |
| Hardwood Floors, Second Floor Laundry | |
| Range, Microwave, Dishwasher, High End Refrigerator, Disposal, Stainless Steel Appliance(s) | |
| Not in DB | |
| Sidewalks, Street Lights, Street Paved | |
| — | |
| — | |
| Wood Burning, Gas Log, Gas Starter |
Tax History
| Year | Property Taxes |
|---|---|
| 2015 | $5,991 |
| 2018 | $6,827 |
Contact Agent
Nearby Similar Homes
Nearby Sold Comparables
Contact Agent
Listing Provided By
Berkshire Hathaway HomeServices Starck Real Estate






