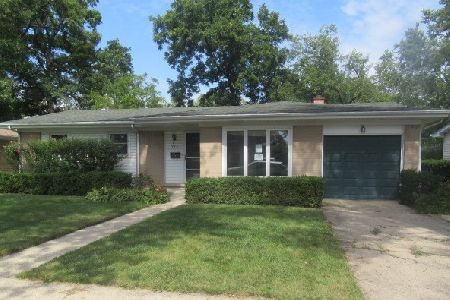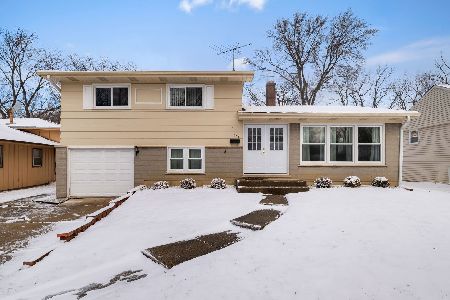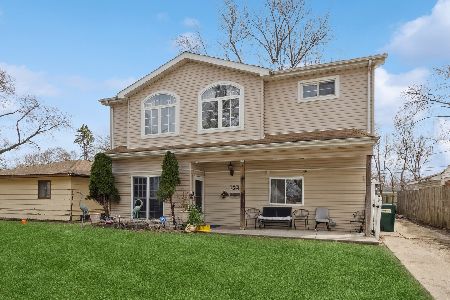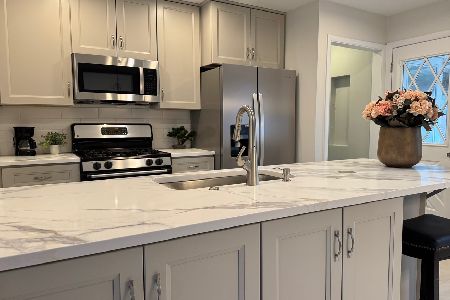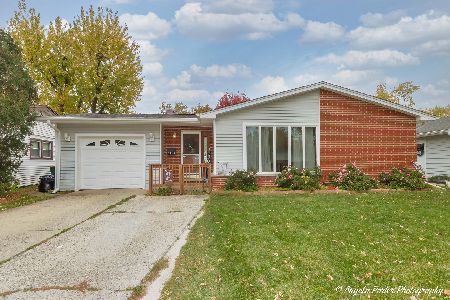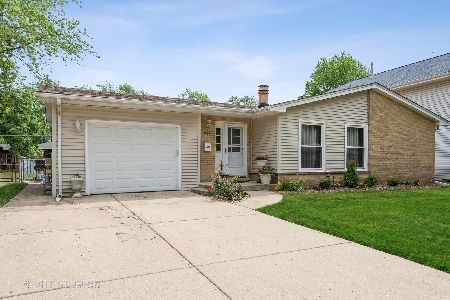940 Woodland Drive, Wheeling, Illinois 60090
$462,500
|
Sold
|
|
| Status: | Closed |
| Sqft: | 2,091 |
| Cost/Sqft: | $227 |
| Beds: | 4 |
| Baths: | 3 |
| Year Built: | 1960 |
| Property Taxes: | $7,301 |
| Days On Market: | 495 |
| Lot Size: | 0,00 |
Description
2024 New tear off roof, gutters, gutter guards, AC, painted throughout, ceiling fans and stainless steel kitchen appliances. 2022 new patio with a remote-controlled retractable awning. The house features a design without any carpeting showcasing elegant crown molding, plantation shutters in the living room and a full-view storm door. Radiant heating and space pac A/C are installed in the home. The modern kitchen is equipped with white cabinetry, quartz countertops, breakfast bar, and new stainless-steel appliances. The space is open and well-lit, featuring a sliding door that leads to the patio. The home includes an office equipped with built-in cabinets. This residence boasts a freshly painted spacious in-law suite with living room, bedroom and complete with its own kitchen, a full bathroom featuring a walk-in shower, and ample, walk-in closet space. It offers a separate entrance, perfect for multi-generational families or those seeking additional income. The suite provides privacy and comfort with its dedicated air conditioning and forced air heating systems. The home could easily be transformed into a single, integrated living space. It features a well-maintained perennial garden, programmed exterior lighting, and a retractable awning over the patio, accessible via sliding doors. The property includes a private fenced backyard, three storage sheds, and a garage with extra storage, shelving, a service door, and a freezer. Both the main house and the in-law suite are equipped with their own water heaters. Situated in the Hollywood Ridge subdivision, the house is within the Buffalo Grove High School district and a short walk from the elementary school. It is close to a variety of shopping options, including grocery stores, restaurants, and gas stations. Home is meticulously maintained. This home is a rare gem.
Property Specifics
| Single Family | |
| — | |
| — | |
| 1960 | |
| — | |
| — | |
| No | |
| — |
| Cook | |
| Hollywood Ridge | |
| — / Not Applicable | |
| — | |
| — | |
| — | |
| 12157997 | |
| 03033030330000 |
Nearby Schools
| NAME: | DISTRICT: | DISTANCE: | |
|---|---|---|---|
|
Grade School
Eugene Field Elementary School |
21 | — | |
|
Middle School
Jack London Middle School |
21 | Not in DB | |
|
High School
Buffalo Grove High School |
214 | Not in DB | |
Property History
| DATE: | EVENT: | PRICE: | SOURCE: |
|---|---|---|---|
| 18 Nov, 2024 | Sold | $462,500 | MRED MLS |
| 18 Oct, 2024 | Under contract | $475,000 | MRED MLS |
| — | Last price change | $484,000 | MRED MLS |
| 12 Sep, 2024 | Listed for sale | $499,000 | MRED MLS |
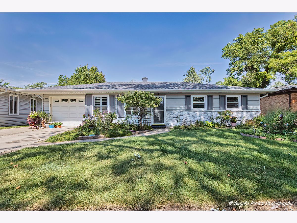
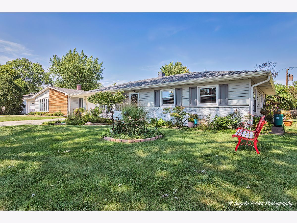
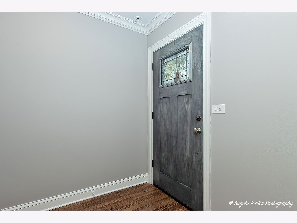
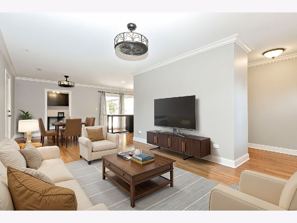
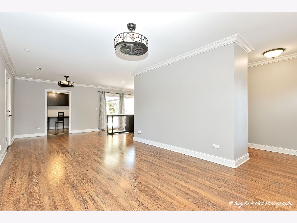
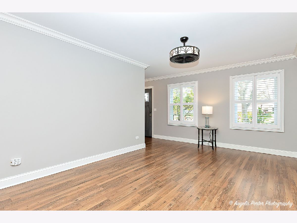
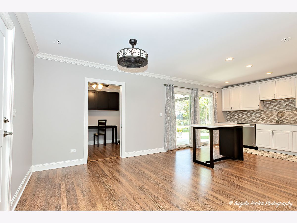
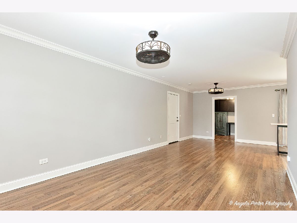
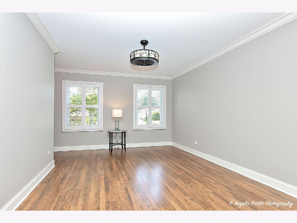
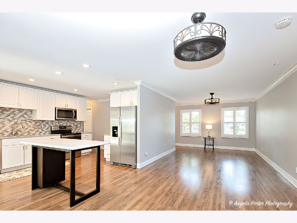
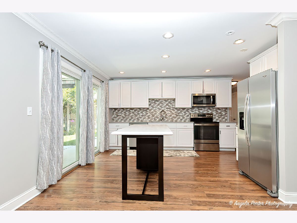
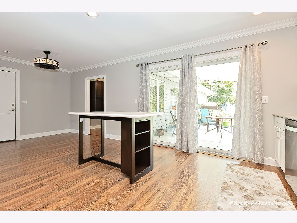
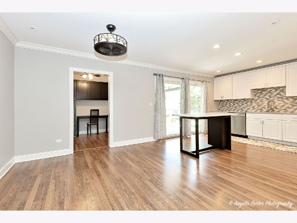
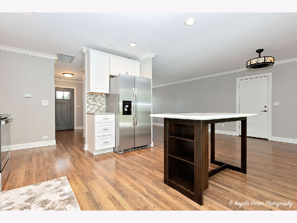
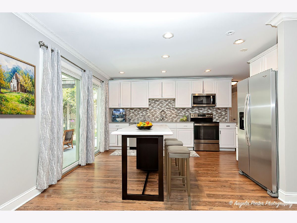
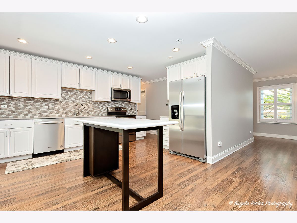
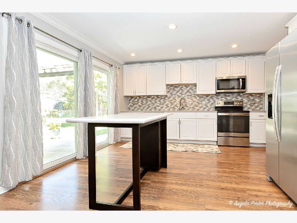
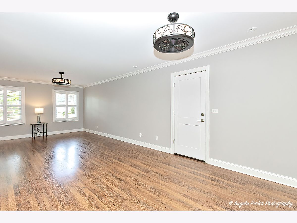
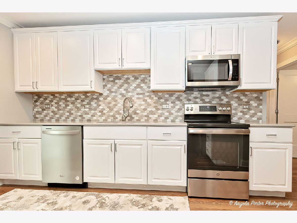
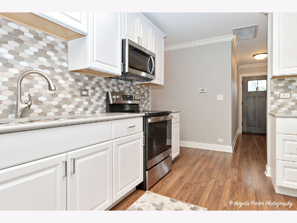
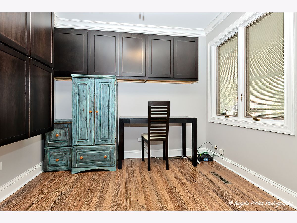
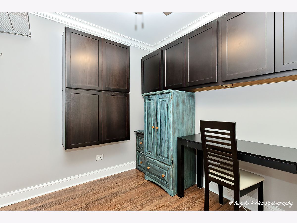
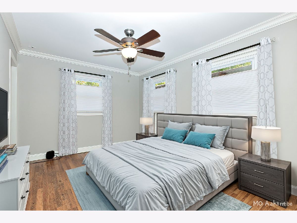
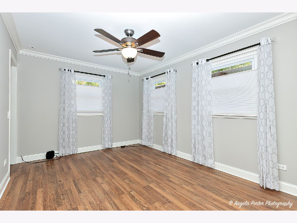
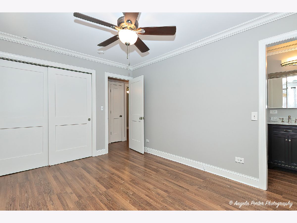
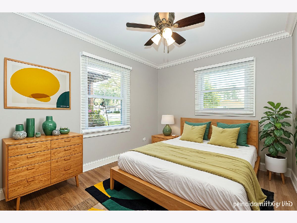
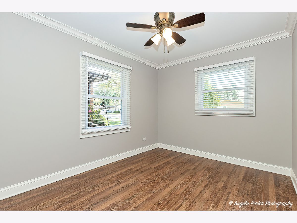
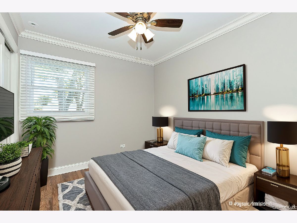
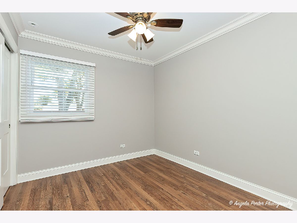
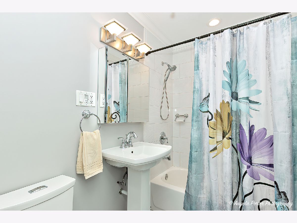
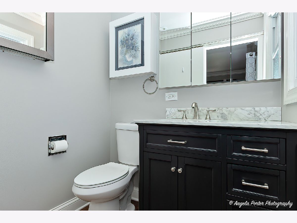
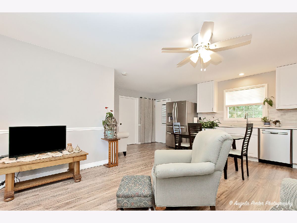
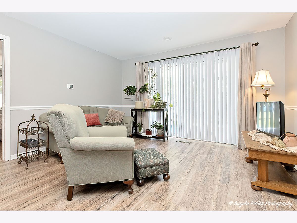
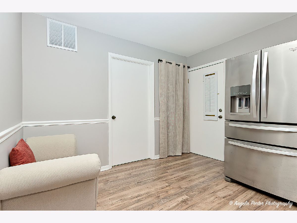
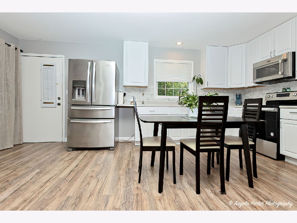
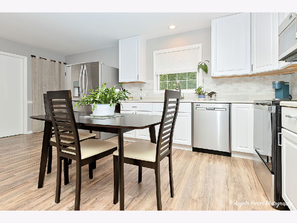
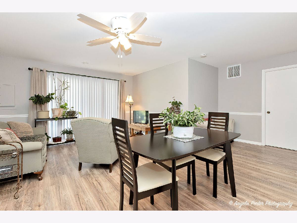
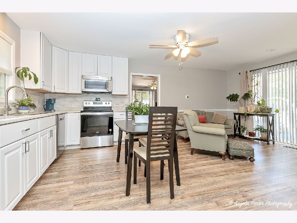
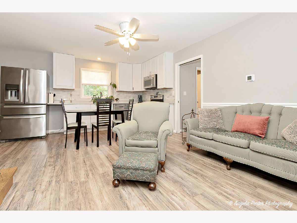
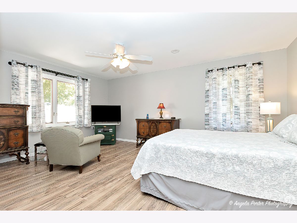
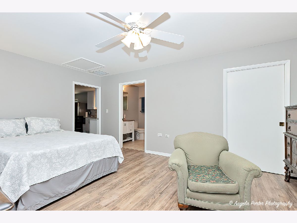
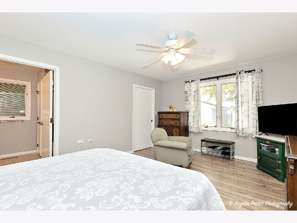
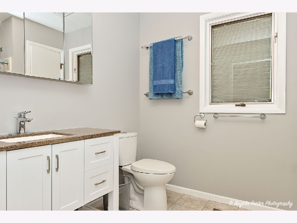
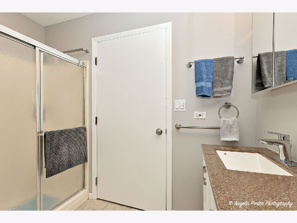
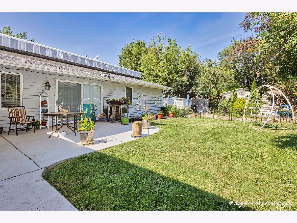
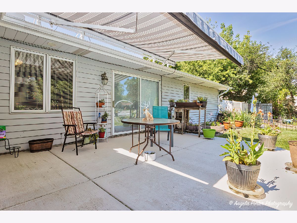
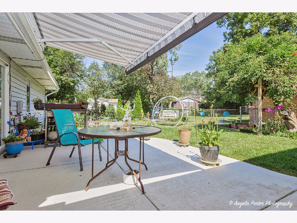
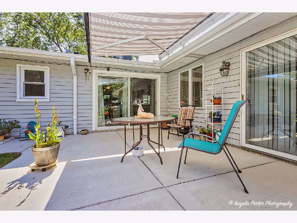
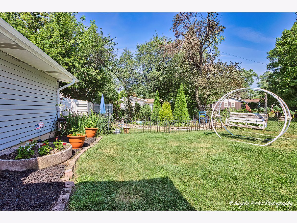
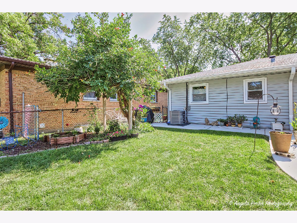
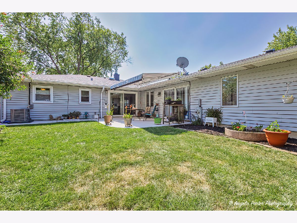
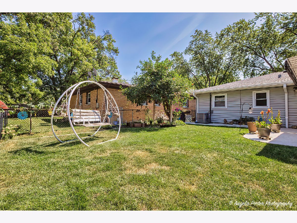
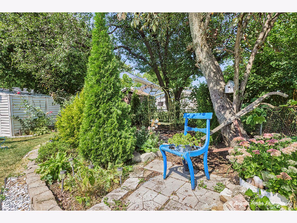
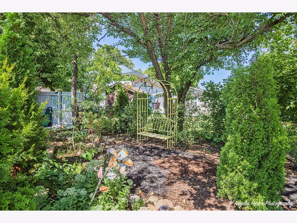
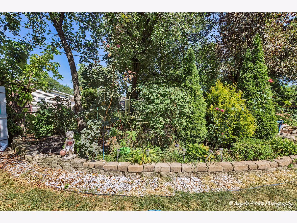
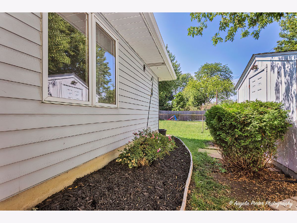
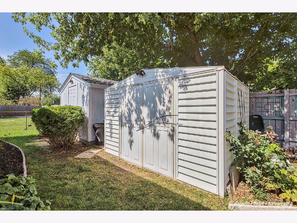
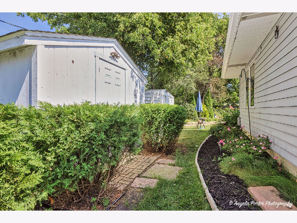
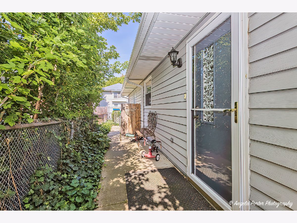
Room Specifics
Total Bedrooms: 4
Bedrooms Above Ground: 4
Bedrooms Below Ground: 0
Dimensions: —
Floor Type: —
Dimensions: —
Floor Type: —
Dimensions: —
Floor Type: —
Full Bathrooms: 3
Bathroom Amenities: —
Bathroom in Basement: 0
Rooms: —
Basement Description: Slab
Other Specifics
| 1 | |
| — | |
| Concrete | |
| — | |
| — | |
| 7253 | |
| — | |
| — | |
| — | |
| — | |
| Not in DB | |
| — | |
| — | |
| — | |
| — |
Tax History
| Year | Property Taxes |
|---|---|
| 2024 | $7,301 |
Contact Agent
Nearby Similar Homes
Nearby Sold Comparables
Contact Agent
Listing Provided By
RE/MAX United

