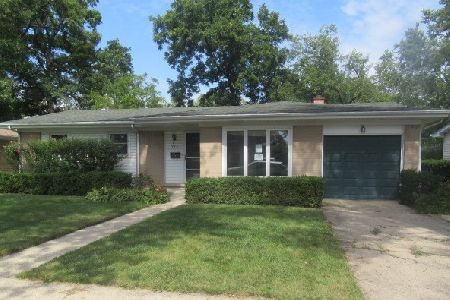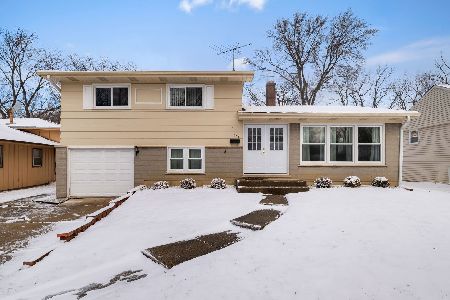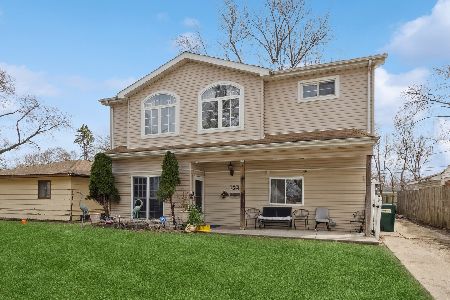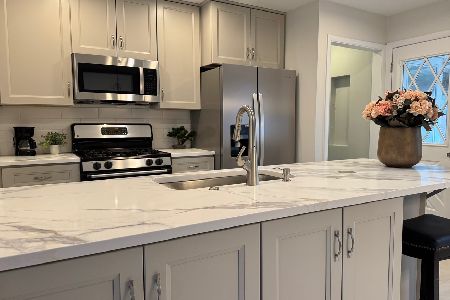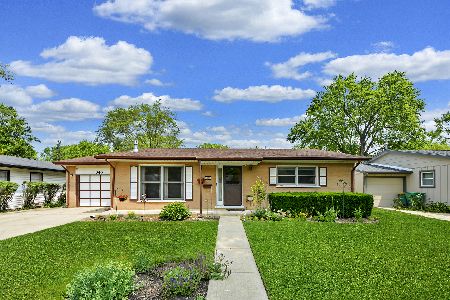937 Woodland Drive, Wheeling, Illinois 60090
$279,000
|
Sold
|
|
| Status: | Closed |
| Sqft: | 1,427 |
| Cost/Sqft: | $198 |
| Beds: | 3 |
| Baths: | 2 |
| Year Built: | 1962 |
| Property Taxes: | $5,726 |
| Days On Market: | 2298 |
| Lot Size: | 0,17 |
Description
Hollywood Ridge all brick ranch home with full finished basement and located in the sought after Buffalo Grove High School District. The home is not located in the flood plain and has been meticulously maintained. Three bedrooms and two full baths on the ground level. Master bath features a walk in shower. Hardwood floors compliment the home. Kitchen has a large eating area and lots of natural light. Spacious rec room in the basement and abundance of storage. Don't miss the storage behind the two sets of double doors in the basement. Slider leads to the professionally landscaped fenced yard and a patio. Baths were rehabbed in 2016; kitchen updated in 2018; new furnace in 2018 and driveway sealed in 2019. No disappointments with this home. Easy to view.
Property Specifics
| Single Family | |
| — | |
| Ranch | |
| 1962 | |
| Full | |
| RANCH | |
| No | |
| 0.17 |
| Cook | |
| Hollywood Ridge | |
| — / Not Applicable | |
| None | |
| Public | |
| Public Sewer | |
| 10539618 | |
| 03033040080000 |
Nearby Schools
| NAME: | DISTRICT: | DISTANCE: | |
|---|---|---|---|
|
Grade School
Eugene Field Elementary School |
21 | — | |
|
Middle School
Jack London Middle School |
21 | Not in DB | |
|
High School
Buffalo Grove High School |
214 | Not in DB | |
Property History
| DATE: | EVENT: | PRICE: | SOURCE: |
|---|---|---|---|
| 30 Jan, 2020 | Sold | $279,000 | MRED MLS |
| 6 Dec, 2019 | Under contract | $283,000 | MRED MLS |
| 6 Oct, 2019 | Listed for sale | $283,000 | MRED MLS |
Room Specifics
Total Bedrooms: 3
Bedrooms Above Ground: 3
Bedrooms Below Ground: 0
Dimensions: —
Floor Type: Hardwood
Dimensions: —
Floor Type: Hardwood
Full Bathrooms: 2
Bathroom Amenities: —
Bathroom in Basement: 0
Rooms: Eating Area
Basement Description: Finished
Other Specifics
| 1 | |
| Concrete Perimeter | |
| Asphalt | |
| Patio | |
| Fenced Yard | |
| 60 X 120 | |
| — | |
| Full | |
| — | |
| Range, Microwave, Dishwasher, Refrigerator | |
| Not in DB | |
| Sidewalks, Street Lights, Street Paved | |
| — | |
| — | |
| — |
Tax History
| Year | Property Taxes |
|---|---|
| 2020 | $5,726 |
Contact Agent
Nearby Similar Homes
Nearby Sold Comparables
Contact Agent
Listing Provided By
RE/MAX United

