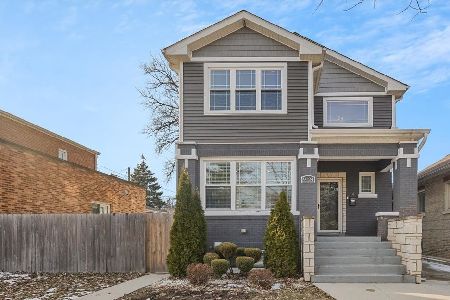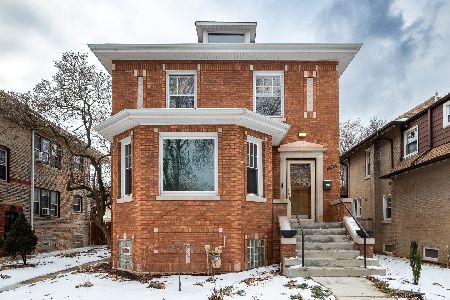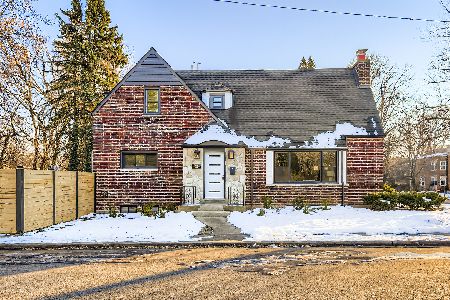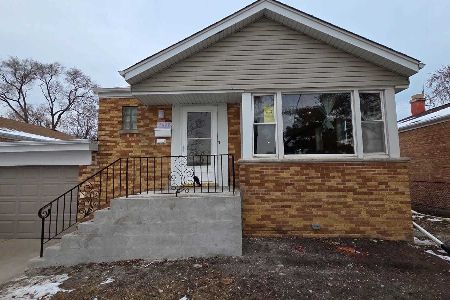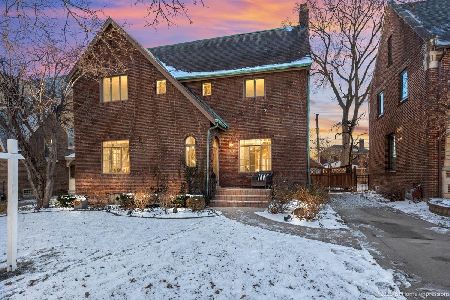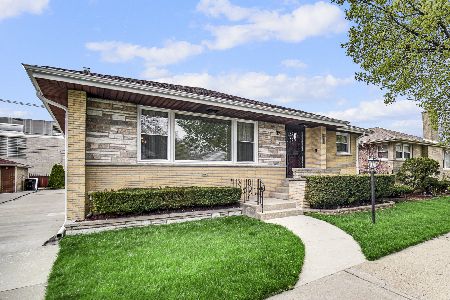9400 Claremont Avenue, Beverly, Chicago, Illinois 60643
$314,900
|
Sold
|
|
| Status: | Closed |
| Sqft: | 2,000 |
| Cost/Sqft: | $157 |
| Beds: | 4 |
| Baths: | 3 |
| Year Built: | 1958 |
| Property Taxes: | $5,993 |
| Days On Market: | 4169 |
| Lot Size: | 0,12 |
Description
INCREDIBLE CUSTOM BRICK RANCH IN EXCLUSIVE NORTH BEVERLY NESTLED ON CULD DE SAC CORNER LOT. TOTAL RENOVATION INCLUDING ROOF, WINDOWS, & PLUMBING. NEW GOURMET EAT-IN KITCHEN W/ PORCELAIN FLOORS, MAPLE CABINETS W/ GRANITE TOPS. CUSTOM SS APPLIANCES, BRICK BAR, & 3 NEW CUSTOM BATHS W/ CUSTOM SINKS. HUGE FORMAL LIVING & DINING ROOM. NEWLY PAINTED THROUGHOUT. GRANITE FIRE PLACE W/ WET BAR. LOTS OF STORAGE, SPRINKLERS.
Property Specifics
| Single Family | |
| — | |
| Ranch | |
| 1958 | |
| Full,Walkout | |
| — | |
| No | |
| 0.12 |
| Cook | |
| — | |
| 0 / Not Applicable | |
| None | |
| Lake Michigan | |
| Public Sewer | |
| 08716401 | |
| 25063170070000 |
Property History
| DATE: | EVENT: | PRICE: | SOURCE: |
|---|---|---|---|
| 23 Dec, 2014 | Sold | $314,900 | MRED MLS |
| 8 Sep, 2014 | Under contract | $314,900 | MRED MLS |
| 2 Sep, 2014 | Listed for sale | $314,900 | MRED MLS |
Room Specifics
Total Bedrooms: 4
Bedrooms Above Ground: 4
Bedrooms Below Ground: 0
Dimensions: —
Floor Type: Carpet
Dimensions: —
Floor Type: Carpet
Dimensions: —
Floor Type: Carpet
Full Bathrooms: 3
Bathroom Amenities: Separate Shower
Bathroom in Basement: 1
Rooms: Bonus Room,Recreation Room,Storage,Utility Room-Lower Level
Basement Description: Finished,Exterior Access
Other Specifics
| 2 | |
| — | |
| Concrete | |
| Storms/Screens | |
| Corner Lot | |
| 120X44 | |
| — | |
| None | |
| Bar-Wet, Hardwood Floors, First Floor Bedroom, First Floor Full Bath | |
| Double Oven, Microwave, Dishwasher, Refrigerator, Washer, Dryer, Stainless Steel Appliance(s) | |
| Not in DB | |
| Sidewalks, Street Lights, Street Paved | |
| — | |
| — | |
| Wood Burning |
Tax History
| Year | Property Taxes |
|---|---|
| 2014 | $5,993 |
Contact Agent
Nearby Similar Homes
Nearby Sold Comparables
Contact Agent
Listing Provided By
Keller Williams Preferred Rlty

