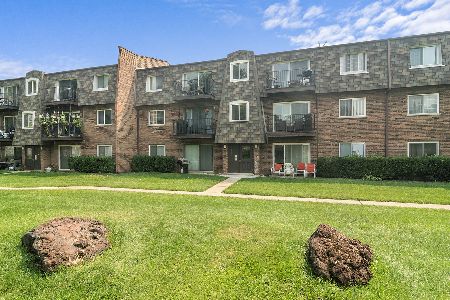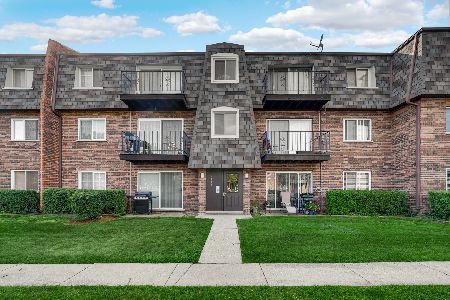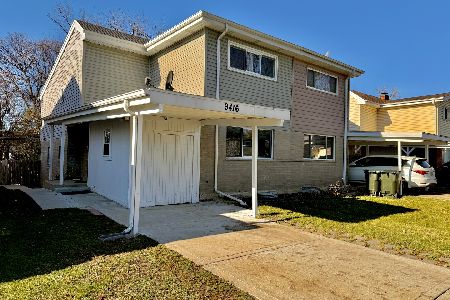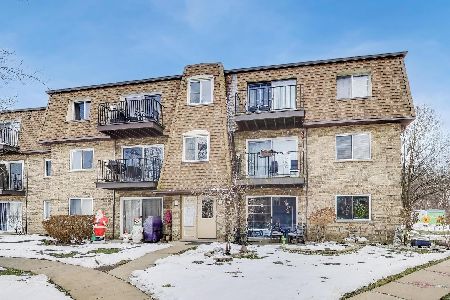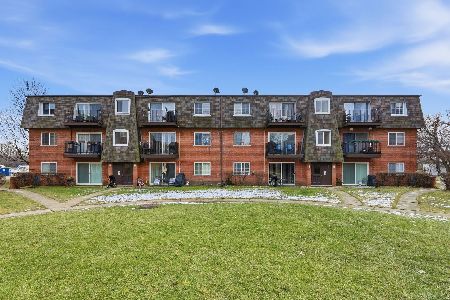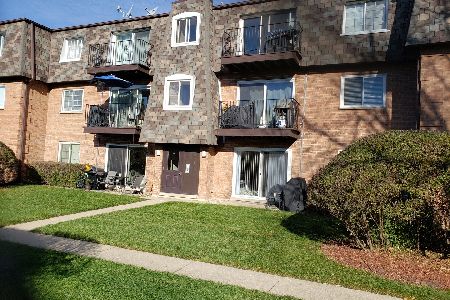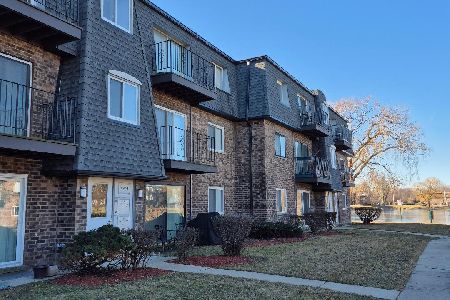9401 Bay Colony Drive, Des Plaines, Illinois 60016
$145,000
|
Sold
|
|
| Status: | Closed |
| Sqft: | 1,000 |
| Cost/Sqft: | $150 |
| Beds: | 2 |
| Baths: | 1 |
| Year Built: | 1977 |
| Property Taxes: | $2,615 |
| Days On Market: | 2473 |
| Lot Size: | 0,00 |
Description
Prestigious Bay Colony Location! TOP floor, Sun filled & Pristine, professionally Remodeled End Unit offers Modern opulence. 2 generous size Bedrooms with plentiful Closets and updated Bathroom. Freshly Painted throughout with ALL NEW: Kitchen Cabinets, Quartz Counters, Backsplash, Stainless Steel undermount Sink and Microwave, Porcelain Floor, Fans, Light Fixtures, Recessed Lighting, Interior Doors, Wood Laminate floors & Baseboards, Thermostat and Blinds. Private Balcony faces picturesque common grounds & breathtaking view of the Lake. Free in building Laundry, Storage, Security service/cameras, 1 assigned space & ample guest parking, pet friendly, rentals allowed, perfect for investors or owner occupants. Enjoy the pool, jacuzzi, clubhouse/party room, tennis/basketball courts, playground, fishing or a stroll around the lake. Conveniently located, close to shopping, entertainment & other neighborhood amenities. Quick access to the highways. Don't miss out on this opportunity!
Property Specifics
| Condos/Townhomes | |
| 3 | |
| — | |
| 1977 | |
| None | |
| — | |
| Yes | |
| — |
| Cook | |
| Bay Colony | |
| 290 / Monthly | |
| Water,Parking,Insurance,Clubhouse,Pool,Exterior Maintenance,Lawn Care,Scavenger,Snow Removal,Lake Rights | |
| Public | |
| Public Sewer | |
| 10338145 | |
| 09151010241048 |
Nearby Schools
| NAME: | DISTRICT: | DISTANCE: | |
|---|---|---|---|
|
Grade School
North Elementary School |
62 | — | |
|
Middle School
Chippewa Middle School |
62 | Not in DB | |
|
High School
Maine West High School |
207 | Not in DB | |
Property History
| DATE: | EVENT: | PRICE: | SOURCE: |
|---|---|---|---|
| 24 May, 2019 | Sold | $145,000 | MRED MLS |
| 12 Apr, 2019 | Under contract | $150,000 | MRED MLS |
| 10 Apr, 2019 | Listed for sale | $150,000 | MRED MLS |
Room Specifics
Total Bedrooms: 2
Bedrooms Above Ground: 2
Bedrooms Below Ground: 0
Dimensions: —
Floor Type: Wood Laminate
Full Bathrooms: 1
Bathroom Amenities: —
Bathroom in Basement: 0
Rooms: No additional rooms
Basement Description: None
Other Specifics
| — | |
| Concrete Perimeter | |
| Asphalt | |
| Balcony, In Ground Pool, Storms/Screens, End Unit | |
| Common Grounds,Lake Front,Landscaped,Water View | |
| COMMON GROUNDS / PER SURVE | |
| — | |
| None | |
| Wood Laminate Floors | |
| Range, Microwave, Dishwasher, Refrigerator, Disposal, Stainless Steel Appliance(s) | |
| Not in DB | |
| — | |
| — | |
| Storage, On Site Manager/Engineer, Park, Party Room, Pool, Tennis Court(s) | |
| — |
Tax History
| Year | Property Taxes |
|---|---|
| 2019 | $2,615 |
Contact Agent
Nearby Similar Homes
Nearby Sold Comparables
Contact Agent
Listing Provided By
Keller Williams Chicago-O'Hare


