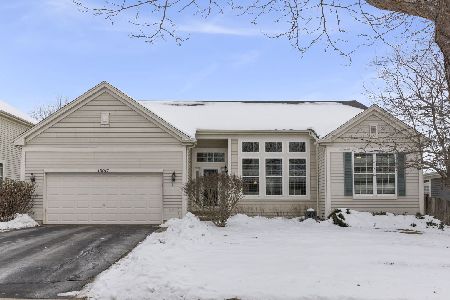9401 Welsh Lane, Huntley, Illinois 60142
$268,000
|
Sold
|
|
| Status: | Closed |
| Sqft: | 2,475 |
| Cost/Sqft: | $111 |
| Beds: | 4 |
| Baths: | 3 |
| Year Built: | 2005 |
| Property Taxes: | $8,004 |
| Days On Market: | 2993 |
| Lot Size: | 0,19 |
Description
BUYER FINANCING FELL THROUGH! Stunning 4 bedroom, 2 1/2 full bath home in sought-after Covington subdivision of Huntley! Wide open layout w/ lots of windows and natural light! Spacious Kitchen includes tons of 42" cabinets, solid surface counters, gleaming hardwood and HUGE walk-in pantry! The Kitchen opens to the 2 story Family Room w/ more hardwood floors and a 2 sided gas log fireplace! The Dining Room is right off the kitchen! And a formal Living Room is in a quiet spot on the front of the house! The Master Bedroom is big enough for a king size bed and dressers and includes a spacious walk-in closet and a large, private Master Bath! 3 more bedrooms and a full bath are upstairs! Deep pour basement w/ a rough-in! But, let's top all this off with an amazing back yard! Large stone pressed patio off kitchen...perfect for entertaining and plenty of space for seating! Fully fenced landscaped yard w/ storage shed! NEWER: Roof & Siding (3 1/2 years), A/C (1 1/2 years), H20 heat (1 year)
Property Specifics
| Single Family | |
| — | |
| Traditional | |
| 2005 | |
| Full | |
| TUSCAN | |
| No | |
| 0.19 |
| Mc Henry | |
| Covington Lakes | |
| 299 / Annual | |
| Other | |
| Public | |
| Public Sewer | |
| 09814179 | |
| 1821277017 |
Nearby Schools
| NAME: | DISTRICT: | DISTANCE: | |
|---|---|---|---|
|
Grade School
Chesak Elementary School |
158 | — | |
|
Middle School
Marlowe Middle School |
158 | Not in DB | |
|
High School
Huntley High School |
158 | Not in DB | |
Property History
| DATE: | EVENT: | PRICE: | SOURCE: |
|---|---|---|---|
| 8 May, 2018 | Sold | $268,000 | MRED MLS |
| 21 Mar, 2018 | Under contract | $275,000 | MRED MLS |
| 9 Nov, 2017 | Listed for sale | $275,000 | MRED MLS |
Room Specifics
Total Bedrooms: 4
Bedrooms Above Ground: 4
Bedrooms Below Ground: 0
Dimensions: —
Floor Type: Carpet
Dimensions: —
Floor Type: Carpet
Dimensions: —
Floor Type: Carpet
Full Bathrooms: 3
Bathroom Amenities: Separate Shower,Double Sink,Soaking Tub
Bathroom in Basement: 0
Rooms: Eating Area
Basement Description: Unfinished,Bathroom Rough-In
Other Specifics
| 2 | |
| Concrete Perimeter | |
| Asphalt | |
| Patio, Porch, Storms/Screens | |
| Fenced Yard | |
| 70X120 | |
| — | |
| Full | |
| Vaulted/Cathedral Ceilings, Hardwood Floors, First Floor Laundry | |
| Range, Microwave, Dishwasher, Refrigerator | |
| Not in DB | |
| Sidewalks, Street Lights, Street Paved | |
| — | |
| — | |
| Double Sided, Attached Fireplace Doors/Screen |
Tax History
| Year | Property Taxes |
|---|---|
| 2018 | $8,004 |
Contact Agent
Nearby Similar Homes
Nearby Sold Comparables
Contact Agent
Listing Provided By
Baird & Warner Real Estate




