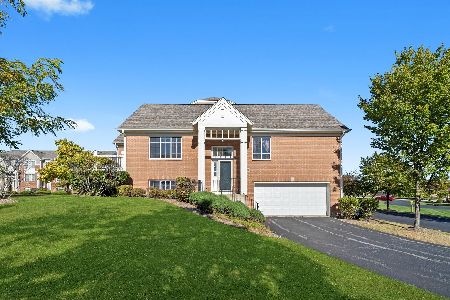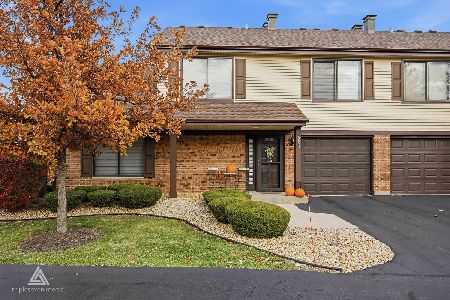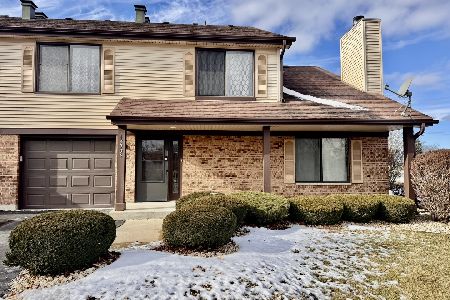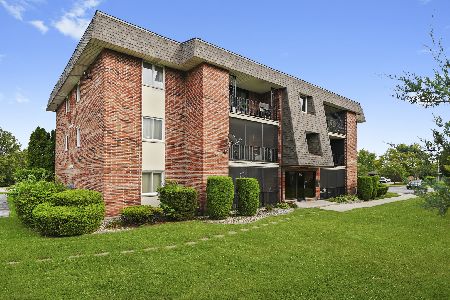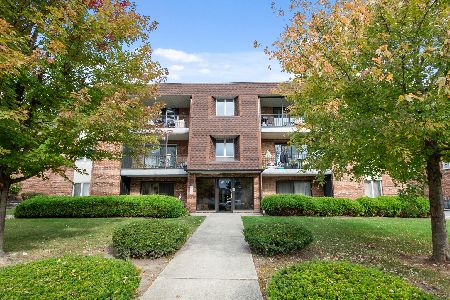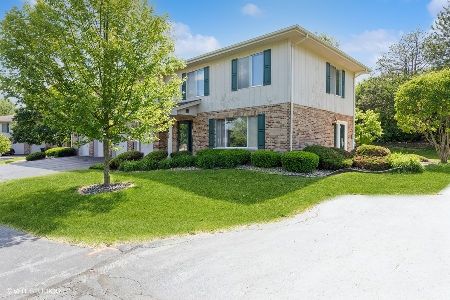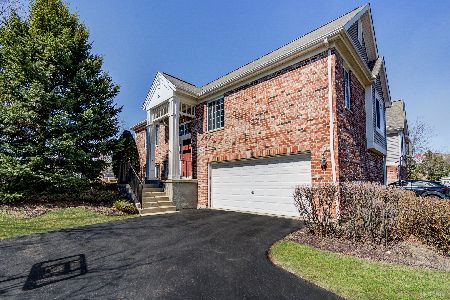9402 141st Street, Orland Park, Illinois 60462
$242,000
|
Sold
|
|
| Status: | Closed |
| Sqft: | 2,000 |
| Cost/Sqft: | $126 |
| Beds: | 2 |
| Baths: | 3 |
| Year Built: | 2007 |
| Property Taxes: | $4,636 |
| Days On Market: | 2597 |
| Lot Size: | 0,00 |
Description
Super Sharp NORTH Orland Park Townhome! Shows like a Model! Super clean, tasteful decor and Move-In Condition-Volume Ceilings-Spacious Eat-in Granite Kitchen w/ Stainless appliances & Glass Tile Back splash-Great Deck with nice views-Master Suite with Large Bath w/ Tub, Sep Shower, Double sinks-Lower Level has Custom French Doors to Office (potential for additional Bedroom) Large Laundry Area-Custom Window Treatments- Hardwood Floors- Attached 2 Car Garage-Great Landscaped Grounds-Minutes to Metra Rail-Walk to Marianos and walking & bike trail-Great Association - Quiet area with low traffic-(Gate that does not allow thru traffic) A MUST MUST to see! Welcome HOME!!!
Property Specifics
| Condos/Townhomes | |
| 2 | |
| — | |
| 2007 | |
| Full | |
| BRADFORD | |
| No | |
| — |
| Cook | |
| Orland Park Crossing | |
| 173 / Monthly | |
| Insurance,Exterior Maintenance,Lawn Care,Scavenger,Snow Removal | |
| Lake Michigan | |
| Public Sewer | |
| 10132906 | |
| 27033000501040 |
Property History
| DATE: | EVENT: | PRICE: | SOURCE: |
|---|---|---|---|
| 25 Nov, 2015 | Sold | $227,000 | MRED MLS |
| 5 Nov, 2015 | Under contract | $239,900 | MRED MLS |
| 18 Aug, 2015 | Listed for sale | $239,900 | MRED MLS |
| 26 Feb, 2019 | Sold | $242,000 | MRED MLS |
| 9 Feb, 2019 | Under contract | $252,500 | MRED MLS |
| — | Last price change | $255,900 | MRED MLS |
| 8 Nov, 2018 | Listed for sale | $255,900 | MRED MLS |
Room Specifics
Total Bedrooms: 2
Bedrooms Above Ground: 2
Bedrooms Below Ground: 0
Dimensions: —
Floor Type: Carpet
Full Bathrooms: 3
Bathroom Amenities: Separate Shower,Double Sink,Soaking Tub
Bathroom in Basement: 1
Rooms: Walk In Closet
Basement Description: Finished
Other Specifics
| 2 | |
| Brick/Mortar | |
| Asphalt | |
| Balcony, Storms/Screens, End Unit, Cable Access | |
| Corner Lot | |
| 2,000 | |
| — | |
| Full | |
| Vaulted/Cathedral Ceilings, Hardwood Floors, First Floor Laundry, First Floor Full Bath, Storage, Flexicore | |
| Range, Microwave, Dishwasher, Refrigerator, Washer, Dryer, Disposal, Stainless Steel Appliance(s) | |
| Not in DB | |
| — | |
| — | |
| — | |
| — |
Tax History
| Year | Property Taxes |
|---|---|
| 2015 | $4,004 |
| 2019 | $4,636 |
Contact Agent
Nearby Similar Homes
Nearby Sold Comparables
Contact Agent
Listing Provided By
Baird & Warner

