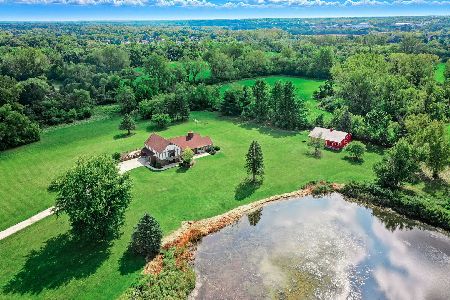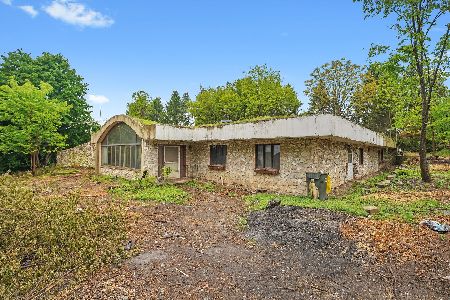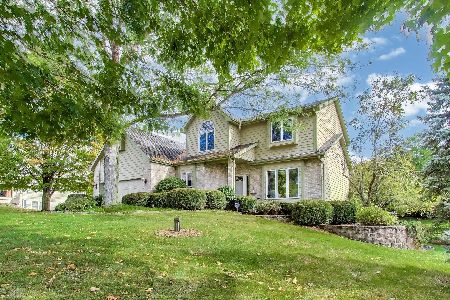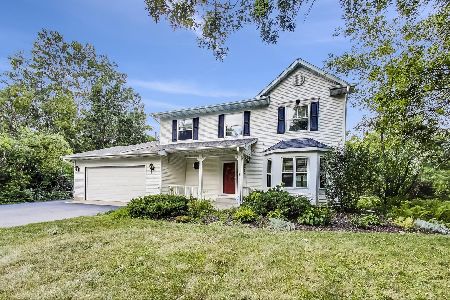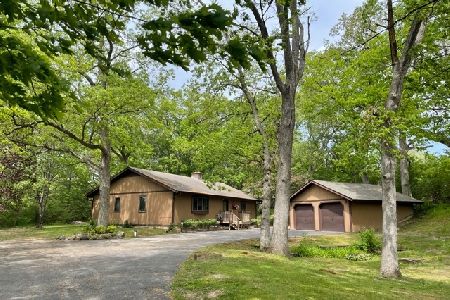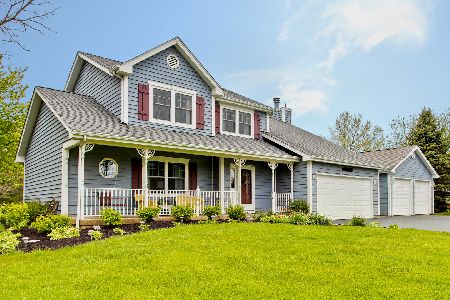9402 Judge Court, Spring Grove, Illinois 60081
$231,000
|
Sold
|
|
| Status: | Closed |
| Sqft: | 3,111 |
| Cost/Sqft: | $87 |
| Beds: | 4 |
| Baths: | 3 |
| Year Built: | 1988 |
| Property Taxes: | $8,611 |
| Days On Market: | 2046 |
| Lot Size: | 2,48 |
Description
Nestled at the end of the cul-de-sac, this spacious 4BR+ provides both neighborhood living while still providing 2.5 acres of land. The double level rear deck provides the perfect opportunity for relaxing and enjoying the scenes of nature. Inside, the main level features an oversized kitchen with adjacent dining room, perfect for entertaining. On the lower level, you'll find a huge rec room, bedroom, bonus room (with window), and more. In addition, the lower level is plumbed for laundry and a second kitchen, an opportunity for an in-law suite. The oversized 3 car detached garage is perfect for the DIY or auto enthusiast. Note: To help visualize this home's floorplan and to highlight its potential, virtual furnishings may have been added to photos found in this listing.
Property Specifics
| Single Family | |
| — | |
| Ranch | |
| 1988 | |
| Full,English | |
| HILLSIDE RANCH | |
| No | |
| 2.48 |
| Mc Henry | |
| Green Ridge | |
| 0 / Not Applicable | |
| None | |
| Private Well | |
| Septic-Mechanical | |
| 10676181 | |
| 0413301007 |
Nearby Schools
| NAME: | DISTRICT: | DISTANCE: | |
|---|---|---|---|
|
High School
Richmond-burton Community High S |
157 | Not in DB | |
Property History
| DATE: | EVENT: | PRICE: | SOURCE: |
|---|---|---|---|
| 16 Dec, 2020 | Sold | $231,000 | MRED MLS |
| 27 Jul, 2020 | Under contract | $269,850 | MRED MLS |
| — | Last price change | $274,650 | MRED MLS |
| 25 Mar, 2020 | Listed for sale | $294,850 | MRED MLS |
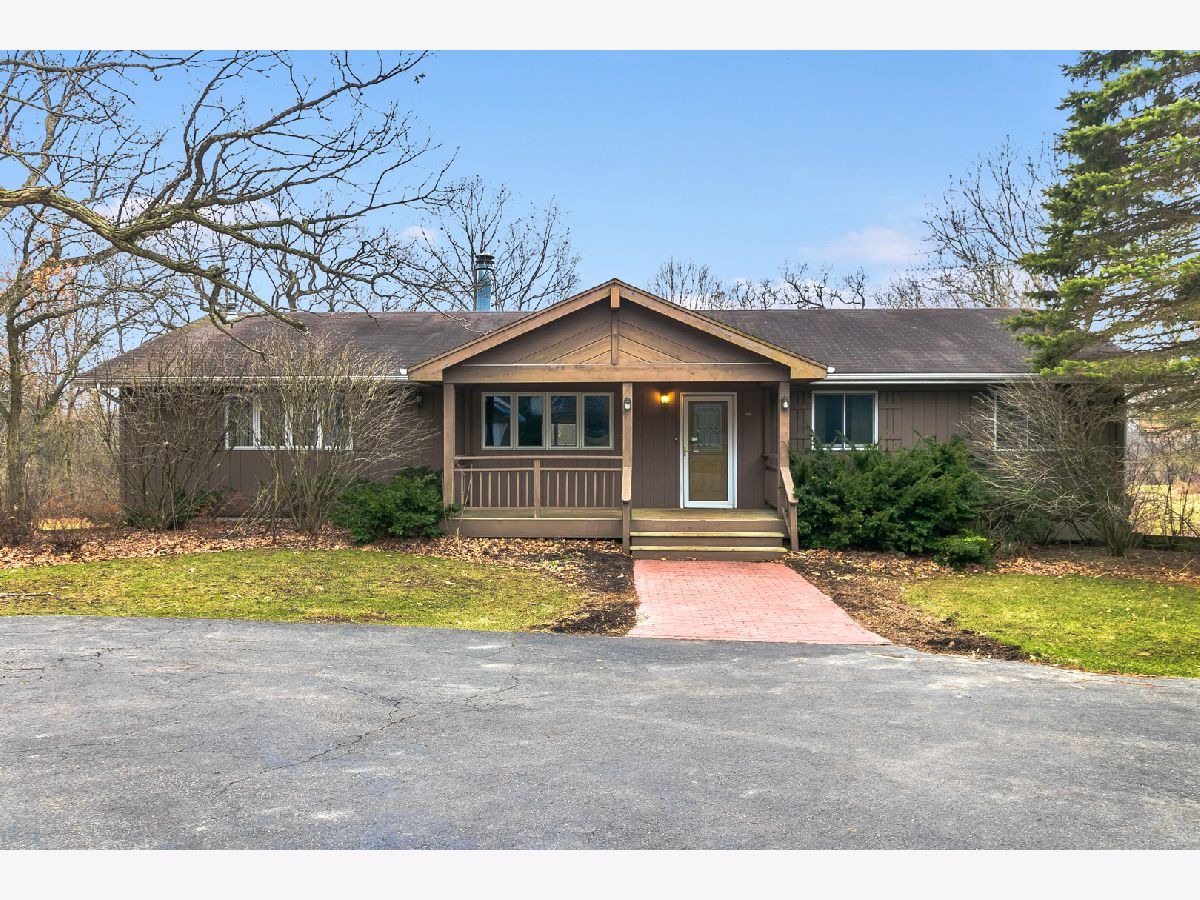
Room Specifics
Total Bedrooms: 4
Bedrooms Above Ground: 4
Bedrooms Below Ground: 0
Dimensions: —
Floor Type: Carpet
Dimensions: —
Floor Type: Carpet
Dimensions: —
Floor Type: Carpet
Full Bathrooms: 3
Bathroom Amenities: Whirlpool
Bathroom in Basement: 1
Rooms: Eating Area,Den,Game Room,Sitting Room,Kitchen,Storage,Deck
Basement Description: Finished,Exterior Access,Egress Window
Other Specifics
| 3 | |
| Concrete Perimeter | |
| Asphalt | |
| Deck, Patio, Storms/Screens, Workshop | |
| Cul-De-Sac,Wooded,Rear of Lot,Mature Trees | |
| 138X164X311X507X367 | |
| Unfinished | |
| Full | |
| Hardwood Floors, First Floor Bedroom, In-Law Arrangement, First Floor Laundry, Second Floor Laundry, First Floor Full Bath | |
| Range, Dishwasher, Refrigerator, Water Softener, Water Softener Owned | |
| Not in DB | |
| Street Lights, Street Paved | |
| — | |
| — | |
| — |
Tax History
| Year | Property Taxes |
|---|---|
| 2020 | $8,611 |
Contact Agent
Nearby Similar Homes
Nearby Sold Comparables
Contact Agent
Listing Provided By
29 Hutch LLC

