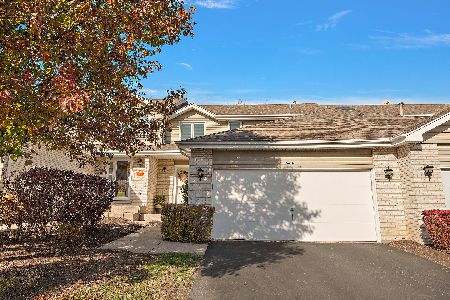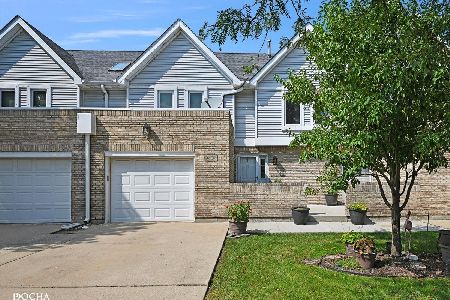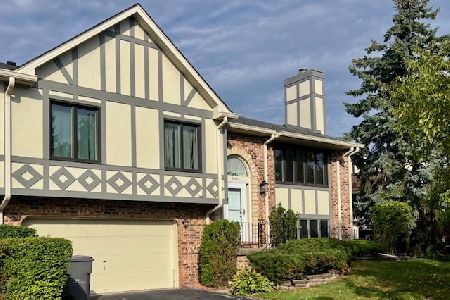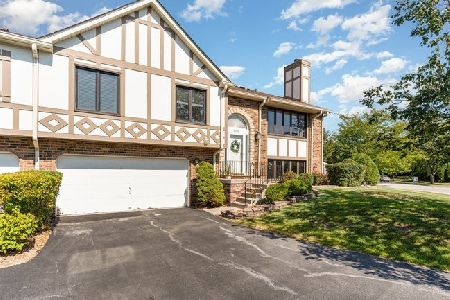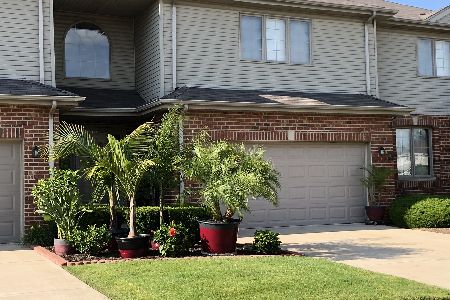9406 Caledonia Drive, Tinley Park, Illinois 60487
$355,000
|
Sold
|
|
| Status: | Closed |
| Sqft: | 2,318 |
| Cost/Sqft: | $159 |
| Beds: | 3 |
| Baths: | 4 |
| Year Built: | 2000 |
| Property Taxes: | $6,150 |
| Days On Market: | 1554 |
| Lot Size: | 0,00 |
Description
Beautiful 3 bedroom, 4 bath townhome with finished look-out basement located in the desirable Caledonia subdivision. Enter into a gracious foyer that opens to a living room with vaulted ceilings & gas fireplace. Formal dining room with french doors opening to bright & cheery kitchen/breakfast area with ss appliances. Notice the stunning crown molding that flows throughout this home! This unit has a main level bedroom with large closet, also includes a main level full bath & laundry room. Master suite with double sinks, soaker tub, walk-in closet. The second level has a loft area ideal for office or sitting room. The finished look-out basement would be great for entertaining and has a full bath and a large storage area. Replacements include furnace & a/c, kitchen appliances, and most windows. This unit is a 10 make your appointment today!
Property Specifics
| Condos/Townhomes | |
| 2 | |
| — | |
| 2000 | |
| Full,English | |
| CALEDONIA | |
| No | |
| — |
| Cook | |
| Caledonia | |
| 225 / Monthly | |
| Insurance,Exterior Maintenance,Lawn Care,Scavenger,Snow Removal | |
| Lake Michigan | |
| Public Sewer | |
| 11211917 | |
| 27273190040000 |
Property History
| DATE: | EVENT: | PRICE: | SOURCE: |
|---|---|---|---|
| 27 Aug, 2013 | Sold | $244,000 | MRED MLS |
| 12 Jul, 2013 | Under contract | $259,900 | MRED MLS |
| 7 May, 2013 | Listed for sale | $259,900 | MRED MLS |
| 17 Sep, 2021 | Sold | $355,000 | MRED MLS |
| 13 Sep, 2021 | Under contract | $368,000 | MRED MLS |
| 8 Sep, 2021 | Listed for sale | $368,000 | MRED MLS |
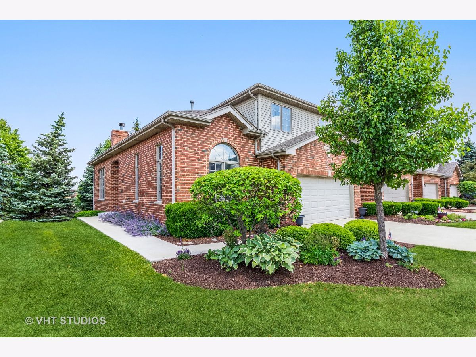
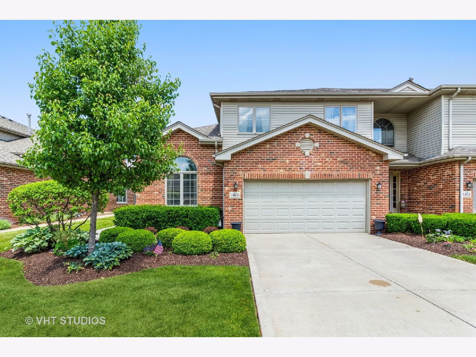
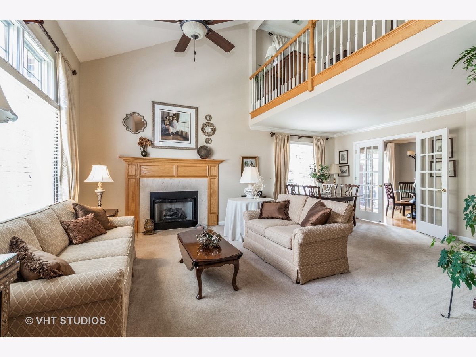
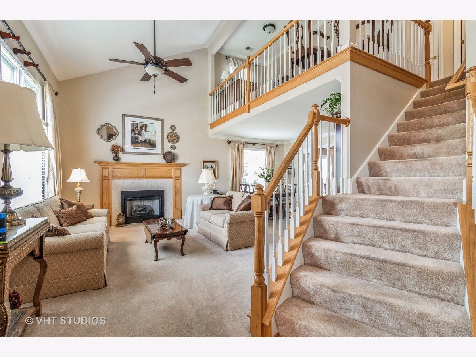
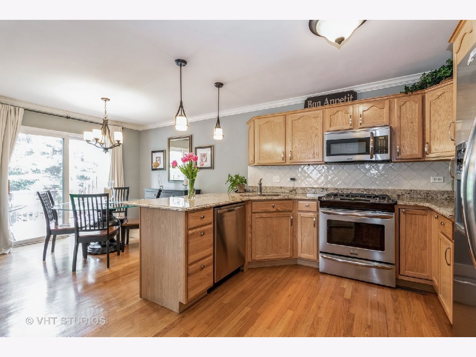
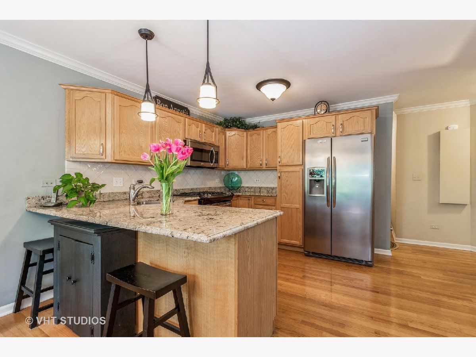
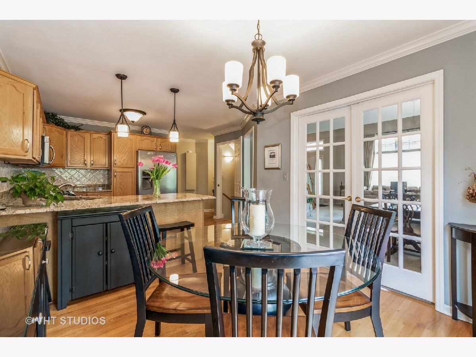
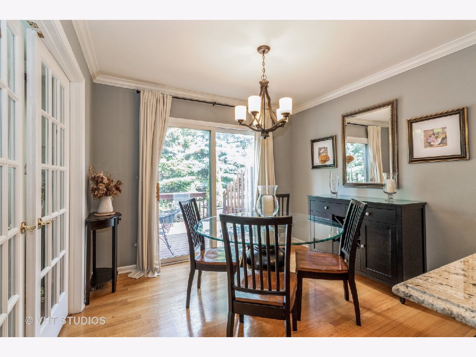
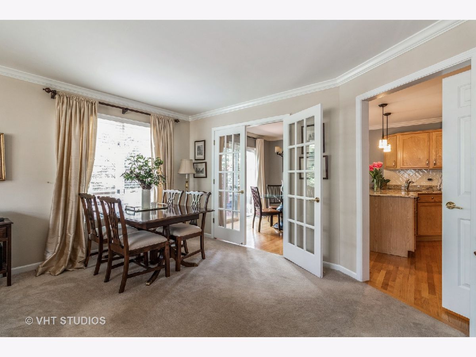
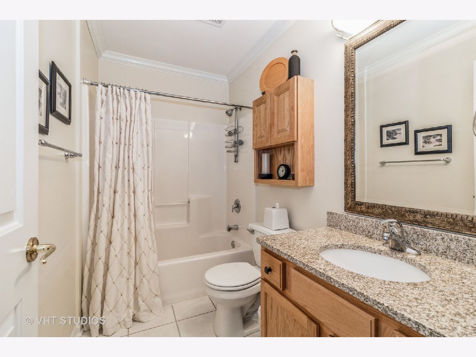
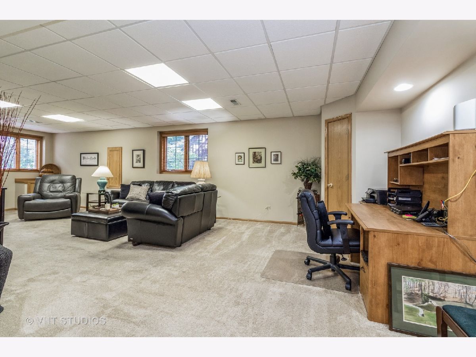
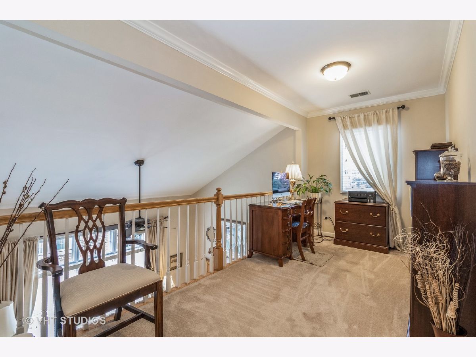
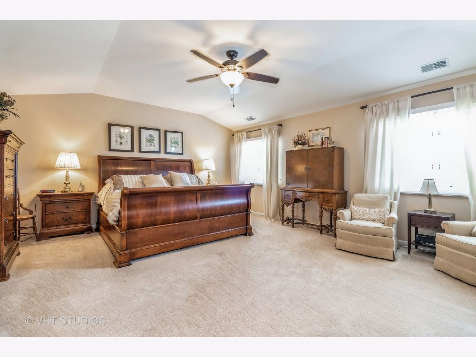
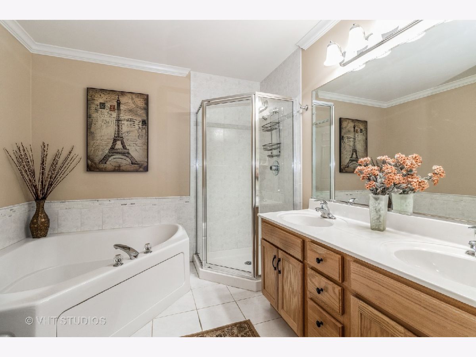
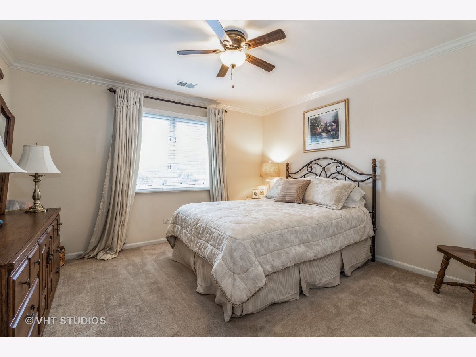
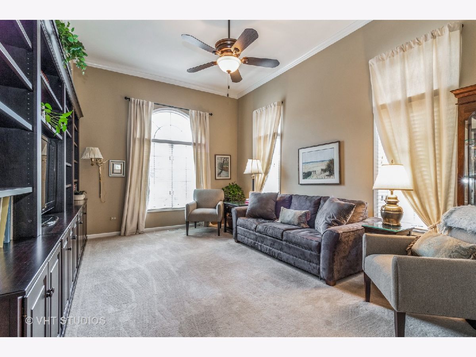
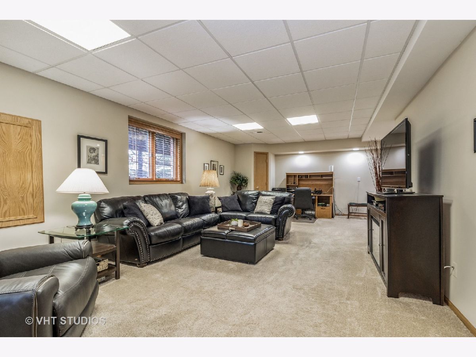
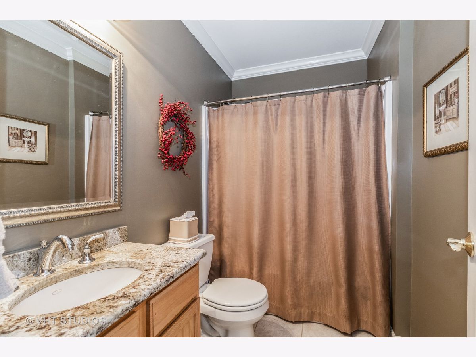
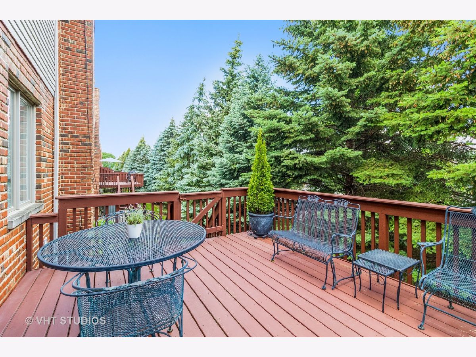
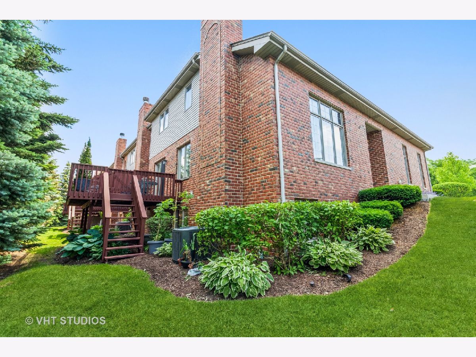
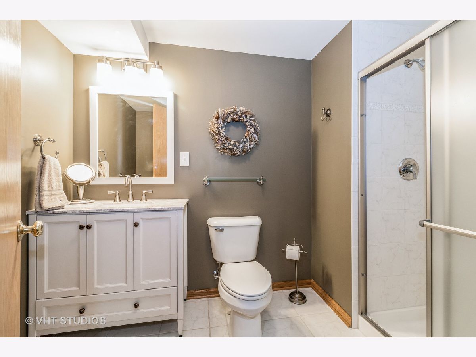
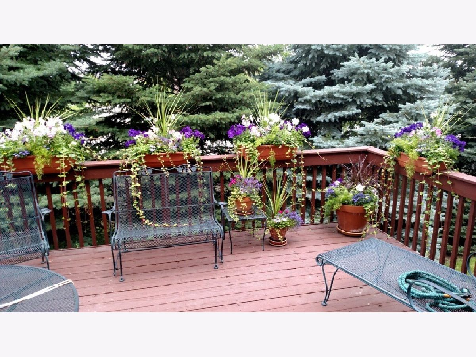
Room Specifics
Total Bedrooms: 3
Bedrooms Above Ground: 3
Bedrooms Below Ground: 0
Dimensions: —
Floor Type: Carpet
Dimensions: —
Floor Type: Carpet
Full Bathrooms: 4
Bathroom Amenities: Separate Shower,Double Sink,Soaking Tub
Bathroom in Basement: 1
Rooms: Loft,Eating Area,Storage
Basement Description: Finished
Other Specifics
| 2 | |
| Concrete Perimeter | |
| Concrete | |
| Deck, End Unit | |
| — | |
| 37X63 | |
| — | |
| Full | |
| Vaulted/Cathedral Ceilings, Hardwood Floors, First Floor Bedroom, First Floor Laundry, First Floor Full Bath, Laundry Hook-Up in Unit, Storage, Walk-In Closet(s) | |
| Range, Microwave, Dishwasher, Refrigerator, Washer, Dryer, Stainless Steel Appliance(s) | |
| Not in DB | |
| — | |
| — | |
| — | |
| Gas Log |
Tax History
| Year | Property Taxes |
|---|---|
| 2013 | $6,362 |
| 2021 | $6,150 |
Contact Agent
Nearby Similar Homes
Nearby Sold Comparables
Contact Agent
Listing Provided By
Coldwell Banker Realty

