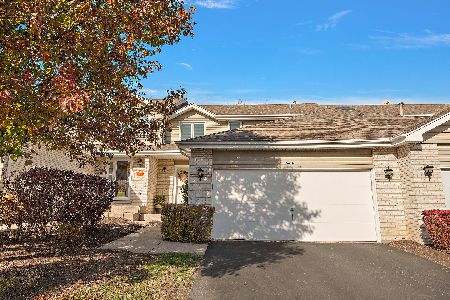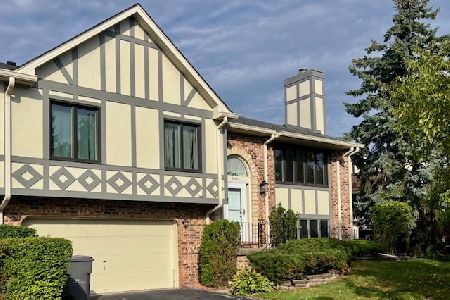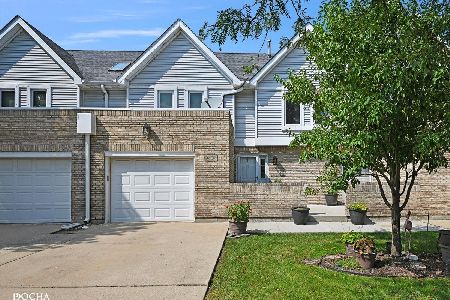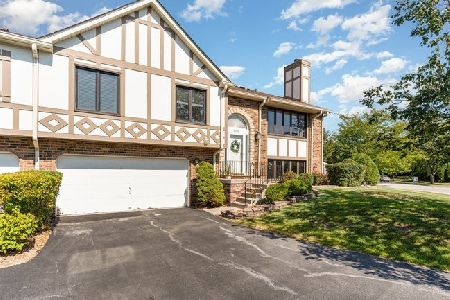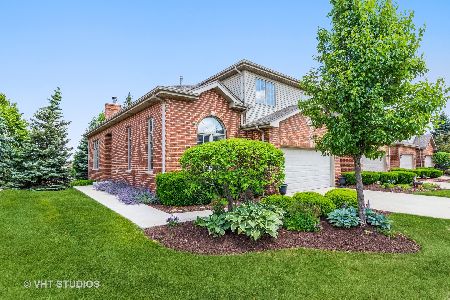9402 Caledonia Drive, Tinley Park, Illinois 60477
$343,000
|
Sold
|
|
| Status: | Closed |
| Sqft: | 1,952 |
| Cost/Sqft: | $184 |
| Beds: | 2 |
| Baths: | 4 |
| Year Built: | 2001 |
| Property Taxes: | $7,015 |
| Days On Market: | 1674 |
| Lot Size: | 0,00 |
Description
When you are looking for 'far from ordinary', this is it! Totally updated luxury townhome ready to go! It's the little things that make a house a home, from the Updated kitchen with modern LED lighting, granite and stainless steel appliances. The master suite with double closets and a true lux inspired bath with Italian marble cararra shower, large jacuzzi tub and beautiful floating vanity. Leave the stress of the world behind in the full finished look-out basement with slate floors, wet bar, rec room, a 3rd bedroom (or use as an office!) and another full luxury bath! Enjoy the private outdoor space on your inviting deck with privacy line trees. This home has all the high end appointments you would expect from a higher priced home- This is far from typical, take a look and make an offer today! Kitchen and Baths updated 2020 along with all new trim, all LED lighting updated in last 4 years, Garage Floor Epoxied 2018, Basement fully remodeled in 2017. Buyers got cold feet - Their loss is your gain!
Property Specifics
| Condos/Townhomes | |
| 2 | |
| — | |
| 2001 | |
| Full,English | |
| — | |
| No | |
| — |
| Cook | |
| — | |
| 225 / Monthly | |
| Exterior Maintenance,Lawn Care,Scavenger,Snow Removal | |
| Lake Michigan | |
| Public Sewer | |
| 11084193 | |
| 27273190020000 |
Property History
| DATE: | EVENT: | PRICE: | SOURCE: |
|---|---|---|---|
| 16 May, 2013 | Sold | $170,199 | MRED MLS |
| 12 Apr, 2013 | Under contract | $169,900 | MRED MLS |
| — | Last price change | $185,000 | MRED MLS |
| 27 Dec, 2012 | Listed for sale | $185,000 | MRED MLS |
| 14 Jun, 2021 | Sold | $343,000 | MRED MLS |
| 18 May, 2021 | Under contract | $360,000 | MRED MLS |
| 11 May, 2021 | Listed for sale | $360,000 | MRED MLS |





























Room Specifics
Total Bedrooms: 3
Bedrooms Above Ground: 2
Bedrooms Below Ground: 1
Dimensions: —
Floor Type: Sustainable
Dimensions: —
Floor Type: Sustainable
Full Bathrooms: 4
Bathroom Amenities: Whirlpool,Separate Shower
Bathroom in Basement: 1
Rooms: Loft,Game Room
Basement Description: Finished,9 ft + pour,Rec/Family Area
Other Specifics
| 2 | |
| Concrete Perimeter | |
| Concrete | |
| Deck | |
| — | |
| 1769 | |
| — | |
| Full | |
| Vaulted/Cathedral Ceilings, Bar-Wet, Hardwood Floors, First Floor Laundry, Walk-In Closet(s), Open Floorplan, Granite Counters | |
| Range, Microwave, Dishwasher, Refrigerator, Washer, Dryer | |
| Not in DB | |
| — | |
| — | |
| — | |
| Wood Burning, Electric, Gas Starter |
Tax History
| Year | Property Taxes |
|---|---|
| 2013 | $6,376 |
| 2021 | $7,015 |
Contact Agent
Nearby Similar Homes
Nearby Sold Comparables
Contact Agent
Listing Provided By
john greene, Realtor

