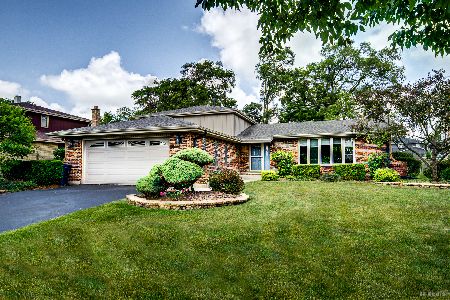9406 Dunmurry Drive, Orland Park, Illinois 60462
$389,999
|
Sold
|
|
| Status: | Closed |
| Sqft: | 2,337 |
| Cost/Sqft: | $167 |
| Beds: | 4 |
| Baths: | 4 |
| Year Built: | 2002 |
| Property Taxes: | $8,102 |
| Days On Market: | 2512 |
| Lot Size: | 0,14 |
Description
Never shovel snow or cut your grass again! Gated subdivision & maintenance free lifestyle in the Southmoor community of Orland Park. This meticulously maintained Manchester model is one of Pulte Home's signature floor plans. With close to 3,700 sf of finished living space, this home features: 4 bedrms including a 1st flr master suite with large sitting area, whirlpool tub/separate shower, double sinks & oversized walk-in closet, 3.5 baths, a large eat-in kitchen with lots of natural light, vaulted living room with hrdwd floors and a wood burning fireplace that opens up to a custom stone paver patio, large finished basement with a bonus room and wet bar, new tear-off roof, new gutters, newer furnace and central air, 2 car garage, in ground sprinkler system and more! Ideally located on the north end of Orland Park, this home is close to EVERYTHING. Walking distance to Palos Country Club (golf/dining), The Children's Farm, Sandburg High School, restaurants, and the Palos Forest Preserve!
Property Specifics
| Single Family | |
| — | |
| Traditional | |
| 2002 | |
| Full | |
| — | |
| No | |
| 0.14 |
| Cook | |
| Southmoor | |
| 161 / Monthly | |
| Lawn Care,Snow Removal,Other | |
| Lake Michigan,Public | |
| Public Sewer | |
| 10256779 | |
| 23343070060000 |
Nearby Schools
| NAME: | DISTRICT: | DISTANCE: | |
|---|---|---|---|
|
High School
Carl Sandburg High School |
230 | Not in DB | |
Property History
| DATE: | EVENT: | PRICE: | SOURCE: |
|---|---|---|---|
| 23 Oct, 2013 | Sold | $360,000 | MRED MLS |
| 2 Sep, 2013 | Under contract | $379,900 | MRED MLS |
| 17 Jul, 2013 | Listed for sale | $379,900 | MRED MLS |
| 6 May, 2019 | Sold | $389,999 | MRED MLS |
| 17 Mar, 2019 | Under contract | $389,999 | MRED MLS |
| — | Last price change | $399,950 | MRED MLS |
| 24 Jan, 2019 | Listed for sale | $399,950 | MRED MLS |
Room Specifics
Total Bedrooms: 4
Bedrooms Above Ground: 4
Bedrooms Below Ground: 0
Dimensions: —
Floor Type: Carpet
Dimensions: —
Floor Type: Carpet
Dimensions: —
Floor Type: Carpet
Full Bathrooms: 4
Bathroom Amenities: Whirlpool,Separate Shower,Double Sink
Bathroom in Basement: 1
Rooms: Recreation Room,Office,Bonus Room
Basement Description: Finished
Other Specifics
| 2 | |
| Concrete Perimeter | |
| Asphalt | |
| Patio | |
| Landscaped | |
| 56X115 | |
| Unfinished | |
| Full | |
| Vaulted/Cathedral Ceilings, Bar-Wet, Hardwood Floors, First Floor Bedroom, First Floor Laundry, Walk-In Closet(s) | |
| Range, Microwave, Dishwasher, Refrigerator, Disposal, Stainless Steel Appliance(s) | |
| Not in DB | |
| Sidewalks, Street Lights, Street Paved | |
| — | |
| — | |
| Wood Burning, Gas Log, Gas Starter |
Tax History
| Year | Property Taxes |
|---|---|
| 2013 | $8,751 |
| 2019 | $8,102 |
Contact Agent
Nearby Sold Comparables
Contact Agent
Listing Provided By
Republic Realty Group




