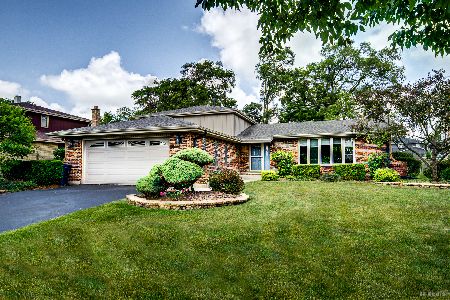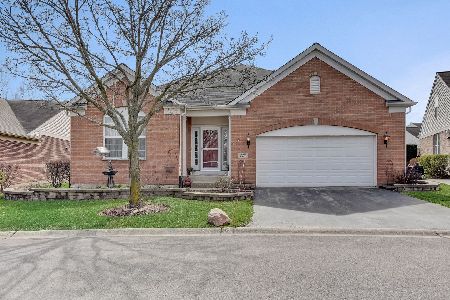9413 Kilrea Drive, Orland Park, Illinois 60462
$362,500
|
Sold
|
|
| Status: | Closed |
| Sqft: | 1,980 |
| Cost/Sqft: | $189 |
| Beds: | 2 |
| Baths: | 3 |
| Year Built: | 2005 |
| Property Taxes: | $7,007 |
| Days On Market: | 3068 |
| Lot Size: | 0,00 |
Description
Absolutely stunning 3+ bedroom, 3 full bath ranch home in Palos Country Club's gated Southmoor Country Club across from Sandburg HS. Meticulously cared for by original owner, spacious open concept Family room/Dining room with gas fireplace, large kitchen with custom Maple cabinets, Corian counter tops and all new SS kitchen appliances. New carpet throughout main level. Master suite w/ large private bath and walk-in closet, 2nd bedroom, full bath, plus den. Full finished basement boasts 8.5 ft ceilings after drywall with 1 bedroom, plus additional bonus room currently used as 4th bedroom, plus large bath and large entertainment room. Beautiful large country-style porch. Top rated Palos grades schools and rare OPTION ZONE Stagg OR Sandburg HS. Walking distance to multiple restaurants, grocery store and more. Home warranty secured by homeowner. Absolutely nothing to do but move in!
Property Specifics
| Single Family | |
| — | |
| Ranch | |
| 2005 | |
| Full | |
| MORGAN | |
| No | |
| — |
| Cook | |
| Southmoor | |
| 160 / Monthly | |
| Insurance,Security,Exterior Maintenance,Lawn Care,Snow Removal | |
| Lake Michigan | |
| Public Sewer | |
| 09693316 | |
| 23343070190000 |
Nearby Schools
| NAME: | DISTRICT: | DISTANCE: | |
|---|---|---|---|
|
High School
Carl Sandburg High School |
230 | Not in DB | |
|
Alternate High School
Amos Alonzo Stagg High School |
— | Not in DB | |
Property History
| DATE: | EVENT: | PRICE: | SOURCE: |
|---|---|---|---|
| 29 Jan, 2018 | Sold | $362,500 | MRED MLS |
| 15 Dec, 2017 | Under contract | $374,900 | MRED MLS |
| — | Last price change | $379,900 | MRED MLS |
| 18 Jul, 2017 | Listed for sale | $384,900 | MRED MLS |
Room Specifics
Total Bedrooms: 3
Bedrooms Above Ground: 2
Bedrooms Below Ground: 1
Dimensions: —
Floor Type: Carpet
Dimensions: —
Floor Type: Carpet
Full Bathrooms: 3
Bathroom Amenities: Whirlpool,Separate Shower,Double Sink
Bathroom in Basement: 1
Rooms: Foyer,Recreation Room,Bonus Room,Breakfast Room,Den,Storage
Basement Description: Finished
Other Specifics
| 2 | |
| Concrete Perimeter | |
| Asphalt | |
| Patio, Porch | |
| Landscaped | |
| .25-.49 | |
| Unfinished | |
| Full | |
| First Floor Laundry, First Floor Full Bath | |
| Range, Microwave, Dishwasher, Refrigerator, Washer, Dryer | |
| Not in DB | |
| Sidewalks, Street Lights, Street Paved | |
| — | |
| — | |
| Gas Log |
Tax History
| Year | Property Taxes |
|---|---|
| 2018 | $7,007 |
Contact Agent
Nearby Sold Comparables
Contact Agent
Listing Provided By
Coldwell Banker The Real Estate Group





