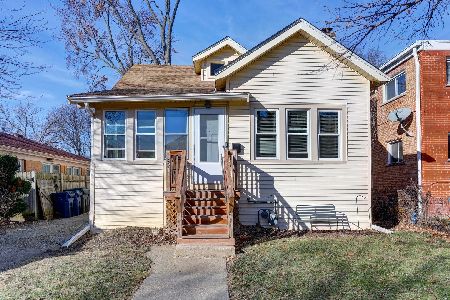9406 Morgan Avenue, Evanston, Illinois 60203
$450,000
|
Sold
|
|
| Status: | Closed |
| Sqft: | 1,773 |
| Cost/Sqft: | $259 |
| Beds: | 3 |
| Baths: | 2 |
| Year Built: | 1972 |
| Property Taxes: | $7,463 |
| Days On Market: | 873 |
| Lot Size: | 0,12 |
Description
Nestled at the end of a cul-de-sac, this home offers a peaceful retreat in a quiet, friendly neighborhood. Only a 5-minute walk to shopping centers and local amenities with an exceptional convenience with a bus stop just a 5-minute walk away. A short 7-minute drive to CTA Yellow and Purple Lines makes commuting a breeze, and just a 10-minute drive to the I-94 expressway offers easy access to the city and surrounding areas. 10-minute walk to the picturesque Skokie Park, featuring tennis courts, basketball courts, a baseball field, and a newly renovated children's playground. 10-minute drive to Northwestern University and Lake Michigan. Lot size: generous 5,371 sq ft lot, offering ample space for outdoor activities and gardening. The home features 3 comfortable bedrooms and 2 full baths, providing ample space for family and guests. Open concept living: an open floorplan seamlessly combines the kitchen, living, and dining areas, perfect for modern living and entertaining. A lowered family room connecting to a spacious rear yard makes it ideal for relaxation and social gatherings. 2023 updates: new roof ensuring long-lasting durability, a newly cemented walkway enhancing curb appeal, refinished hardwood floors adding a touch of elegance, and new vinyl flooring in the basement for a modern look. 2022 updates: new gutters and a 71-foot sewer liner installed, ensuring peace of mind for years to come. The central air unit is approximately 2 years old. The kitchen is fitted with modern appliances: refrigerator, stove, dishwasher, wine cooler, microwave, and range hood - all about 3 years old. Whether you value location, comfort, or modern amenities, this home offers everything. Move-in ready with significant recent upgrades so that you can settle in without the stress of immediate repairs or changes. It is ideal for families, commuters, and anyone who appreciates a balanced lifestyle.
Property Specifics
| Single Family | |
| — | |
| — | |
| 1972 | |
| — | |
| — | |
| No | |
| 0.12 |
| Cook | |
| — | |
| — / Not Applicable | |
| — | |
| — | |
| — | |
| 11904810 | |
| 10142090070000 |
Nearby Schools
| NAME: | DISTRICT: | DISTANCE: | |
|---|---|---|---|
|
Grade School
Walker Elementary School |
65 | — | |
|
Middle School
Chute Middle School |
65 | Not in DB | |
|
High School
Evanston Twp High School |
202 | Not in DB | |
Property History
| DATE: | EVENT: | PRICE: | SOURCE: |
|---|---|---|---|
| 12 Dec, 2023 | Sold | $450,000 | MRED MLS |
| 20 Oct, 2023 | Under contract | $459,000 | MRED MLS |
| 10 Oct, 2023 | Listed for sale | $459,000 | MRED MLS |
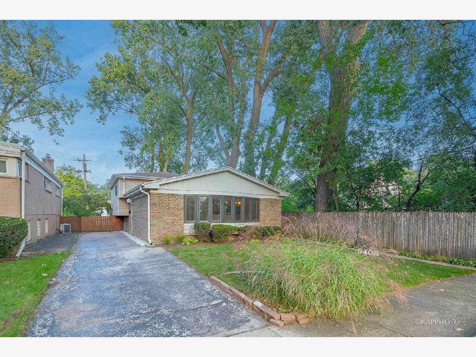

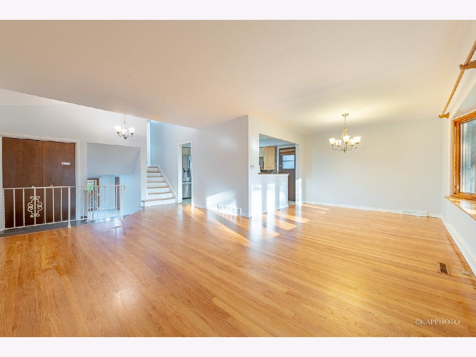

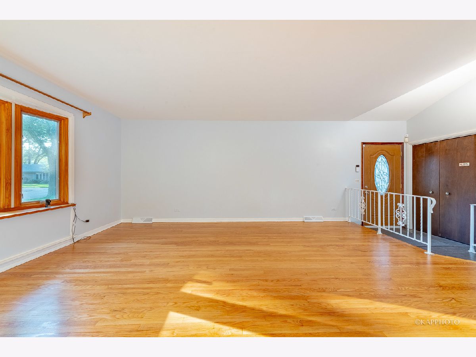
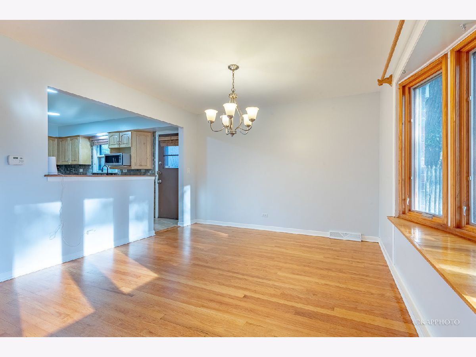
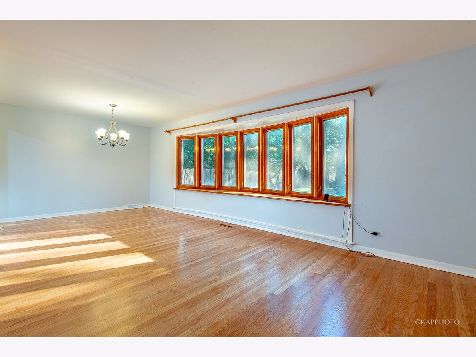

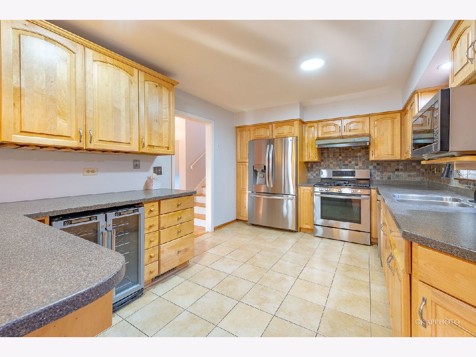
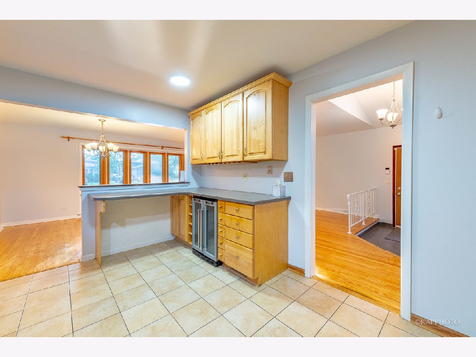

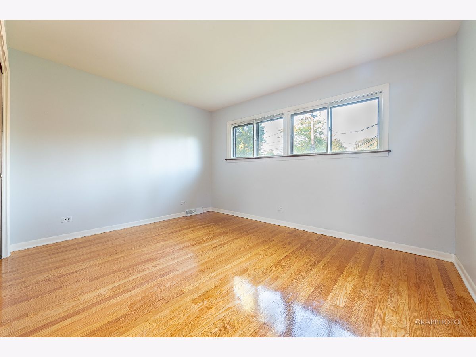
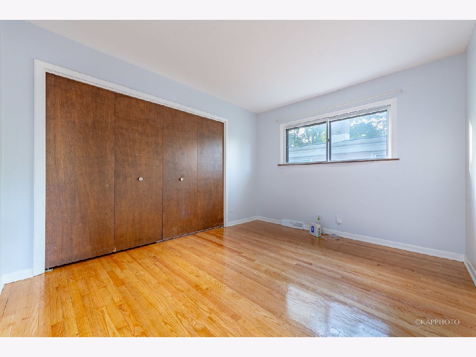
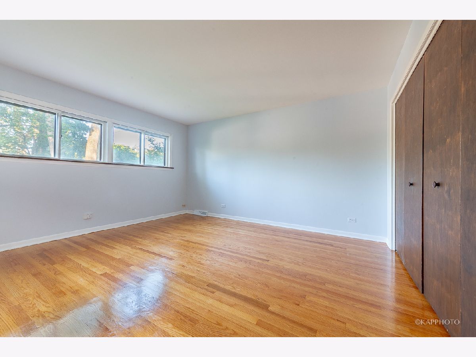

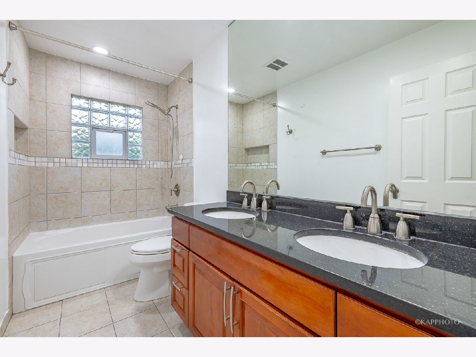
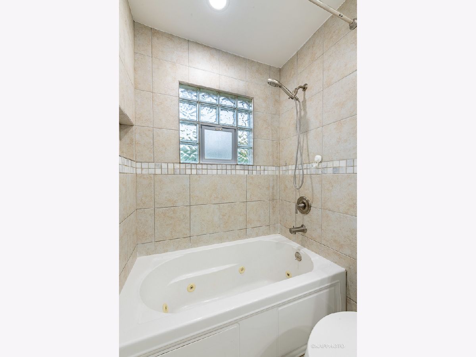
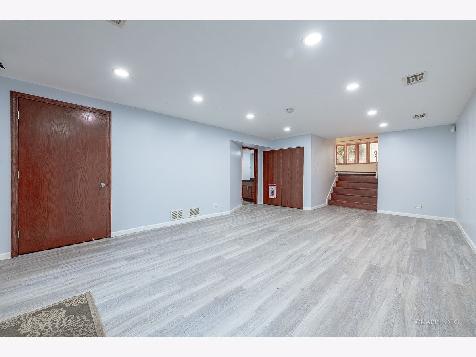
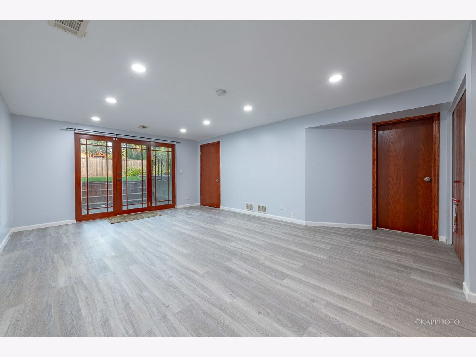
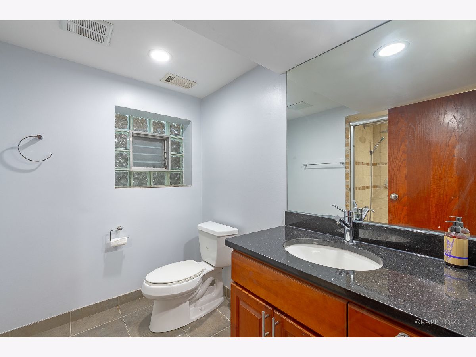
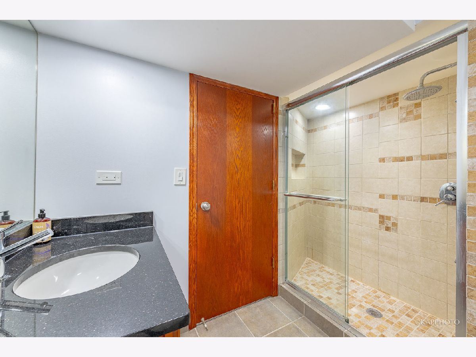
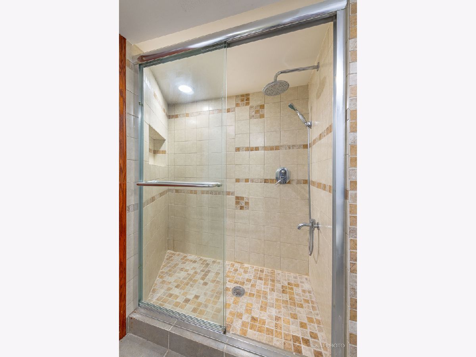
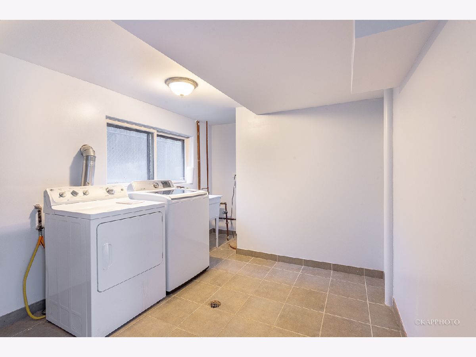
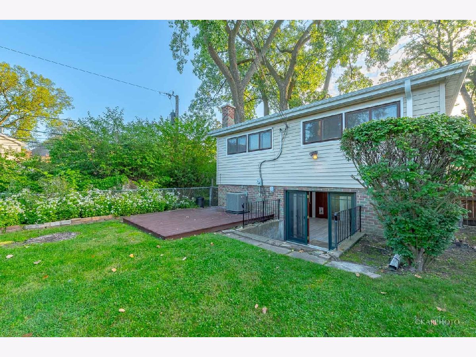
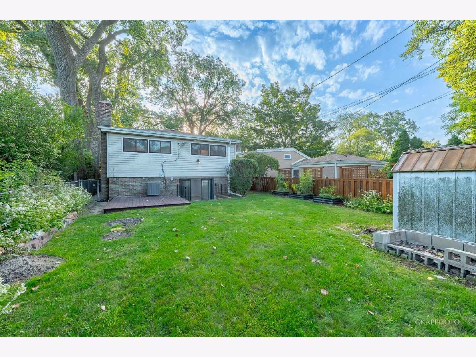
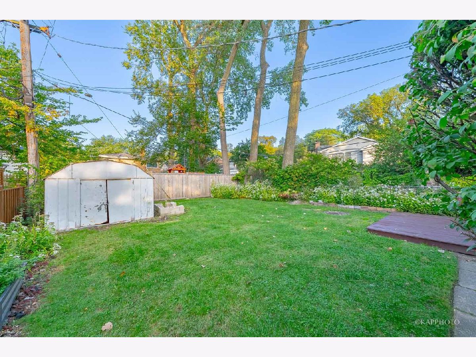
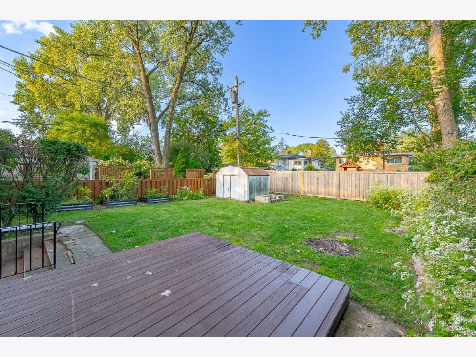
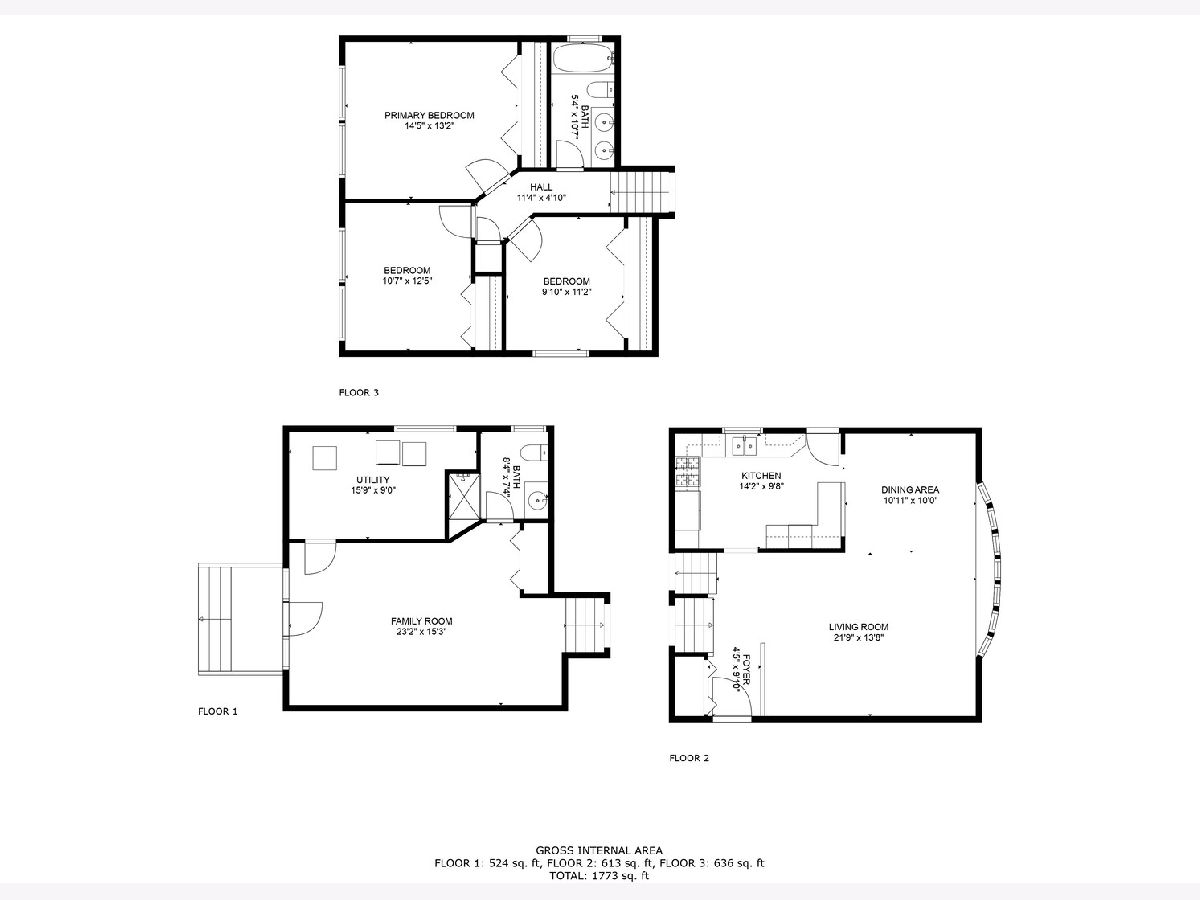
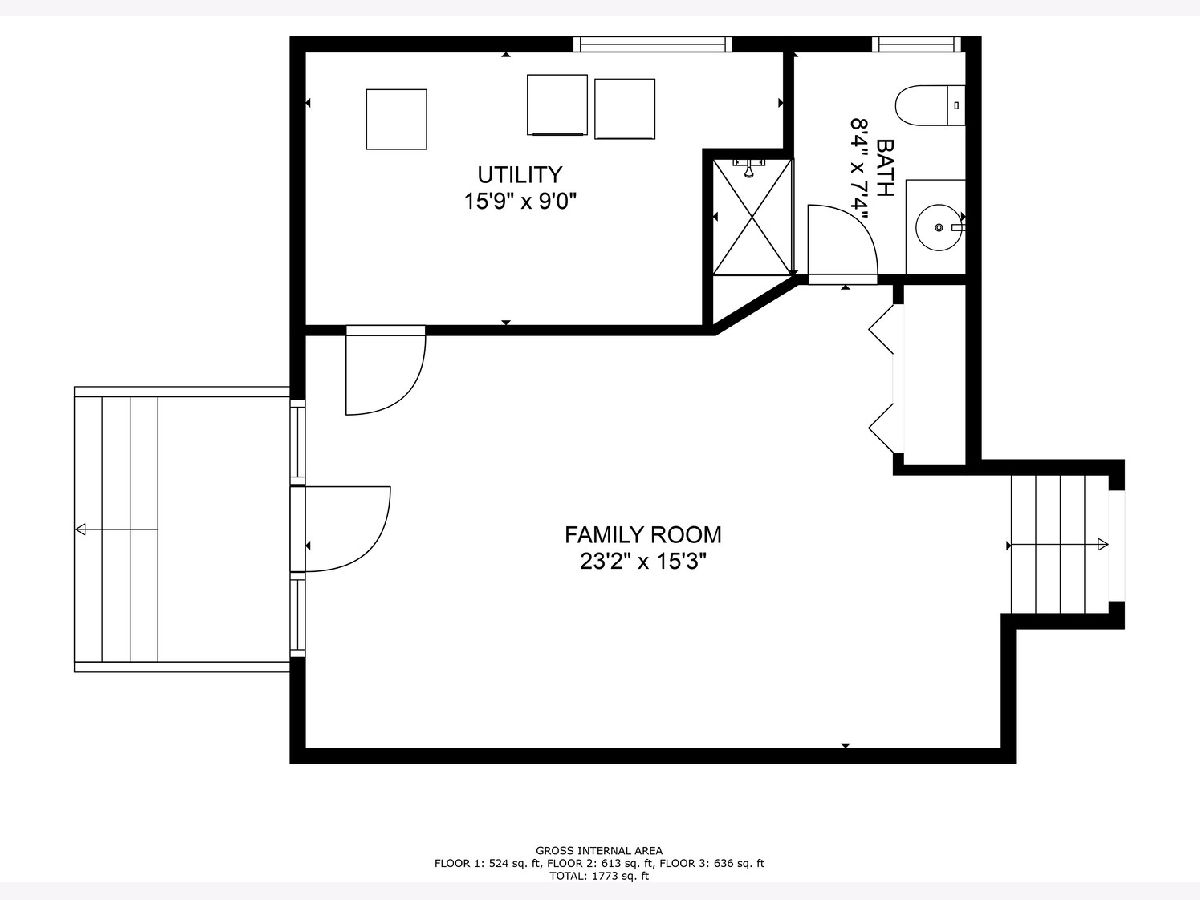
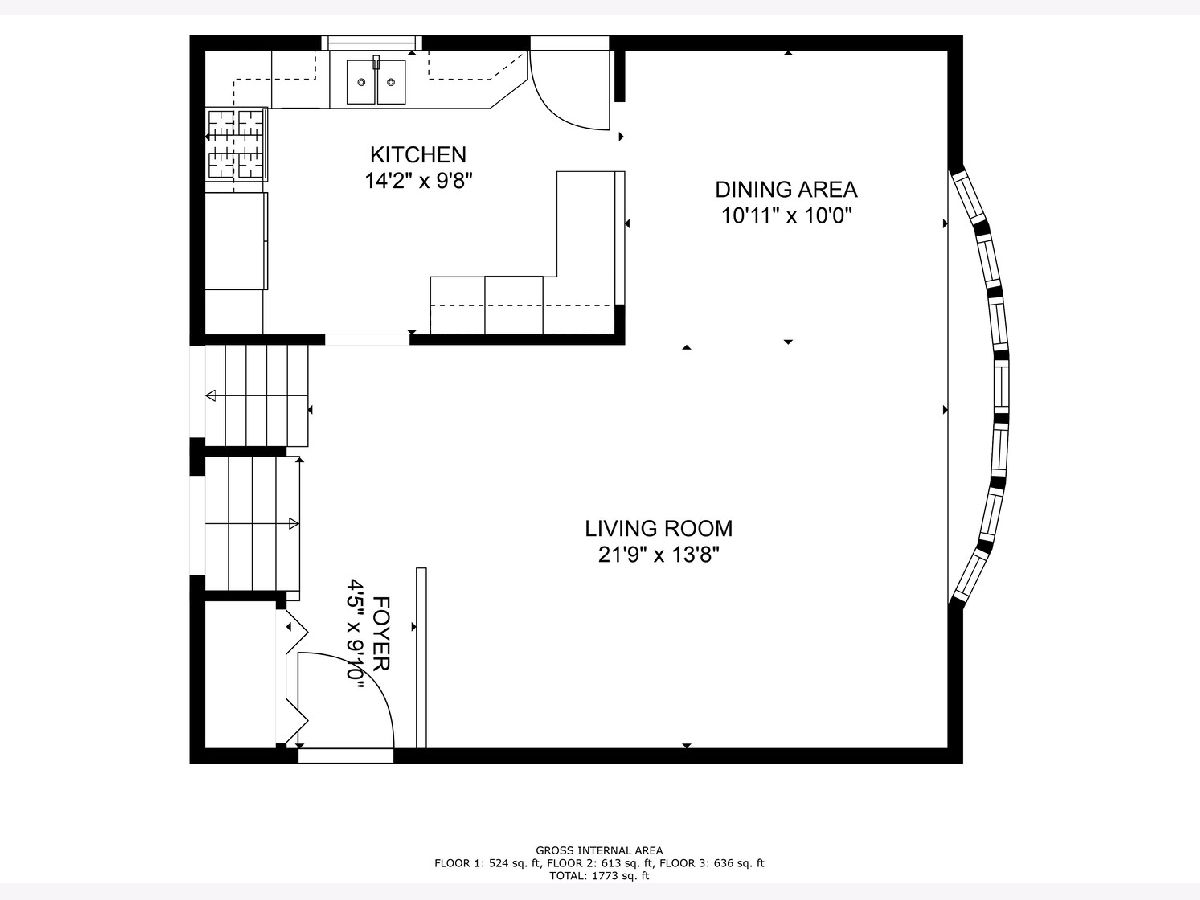

Room Specifics
Total Bedrooms: 3
Bedrooms Above Ground: 3
Bedrooms Below Ground: 0
Dimensions: —
Floor Type: —
Dimensions: —
Floor Type: —
Full Bathrooms: 2
Bathroom Amenities: —
Bathroom in Basement: 0
Rooms: —
Basement Description: Finished
Other Specifics
| — | |
| — | |
| — | |
| — | |
| — | |
| 41 X 131 | |
| — | |
| — | |
| — | |
| — | |
| Not in DB | |
| — | |
| — | |
| — | |
| — |
Tax History
| Year | Property Taxes |
|---|---|
| 2023 | $7,463 |
Contact Agent
Nearby Similar Homes
Nearby Sold Comparables
Contact Agent
Listing Provided By
Century 21 S.G.R., Inc.






