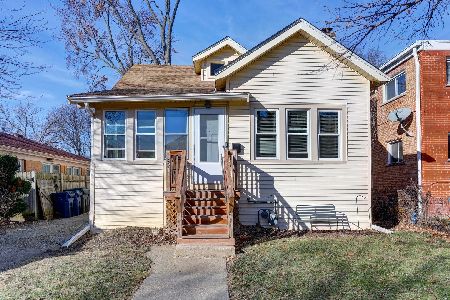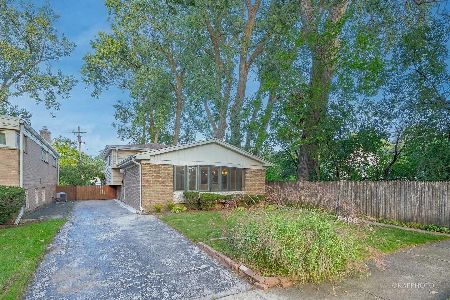49 Salem Lane, Evanston, Illinois 60203
$655,000
|
Sold
|
|
| Status: | Closed |
| Sqft: | 2,500 |
| Cost/Sqft: | $268 |
| Beds: | 4 |
| Baths: | 3 |
| Year Built: | 1946 |
| Property Taxes: | $11,274 |
| Days On Market: | 3647 |
| Lot Size: | 0,14 |
Description
Gorgeous exterior, designed by a well known landscape architect with paver entrance, rear paver patio, in ground yard sprinklers, Tesla charger in garage. A beautifully appointed interior, newer kitchen with high end cabinets, eat in kitchen, large adjoining family room overlooking magnificent largest back yard in neighborhood with patio, first floor 5th BR/office/play room, huge master bedroom with updated master bath including water or steam shower, and a 8x8 walk in closet. Very private street where the kids can run and play. This home is guaranteed not to disappoint the most discerning buyer and all of this in the sought after New England village with excellent schools. Newer roof, furnace, air conditioners, water heater.
Property Specifics
| Single Family | |
| — | |
| Colonial | |
| 1946 | |
| Full | |
| BRICK 2 STORY | |
| No | |
| 0.14 |
| Cook | |
| New England Village | |
| 60 / Annual | |
| Other | |
| Lake Michigan | |
| Other | |
| 09157990 | |
| 10142070230000 |
Property History
| DATE: | EVENT: | PRICE: | SOURCE: |
|---|---|---|---|
| 4 Aug, 2015 | Sold | $696,000 | MRED MLS |
| 14 Jun, 2015 | Under contract | $700,000 | MRED MLS |
| — | Last price change | $730,000 | MRED MLS |
| 30 Apr, 2015 | Listed for sale | $750,000 | MRED MLS |
| 17 Nov, 2016 | Sold | $655,000 | MRED MLS |
| 10 Sep, 2016 | Under contract | $669,500 | MRED MLS |
| — | Last price change | $674,500 | MRED MLS |
| 6 Mar, 2016 | Listed for sale | $729,000 | MRED MLS |
Room Specifics
Total Bedrooms: 4
Bedrooms Above Ground: 4
Bedrooms Below Ground: 0
Dimensions: —
Floor Type: Carpet
Dimensions: —
Floor Type: Carpet
Dimensions: —
Floor Type: Carpet
Full Bathrooms: 3
Bathroom Amenities: Steam Shower,Double Sink
Bathroom in Basement: 0
Rooms: Office,Play Room
Basement Description: Partially Finished
Other Specifics
| 1 | |
| Concrete Perimeter | |
| Brick | |
| Patio, Outdoor Fireplace | |
| Cul-De-Sac,Fenced Yard,Irregular Lot,Landscaped | |
| 39.5X157.72 114.32X98 | |
| Full,Interior Stair,Pull Down Stair | |
| Full | |
| Hardwood Floors | |
| Range, Microwave, Dishwasher, Refrigerator, Washer, Dryer, Disposal | |
| Not in DB | |
| — | |
| — | |
| — | |
| Wood Burning |
Tax History
| Year | Property Taxes |
|---|---|
| 2015 | $11,606 |
| 2016 | $11,274 |
Contact Agent
Nearby Similar Homes
Nearby Sold Comparables
Contact Agent
Listing Provided By
Real People Realty, Inc.










