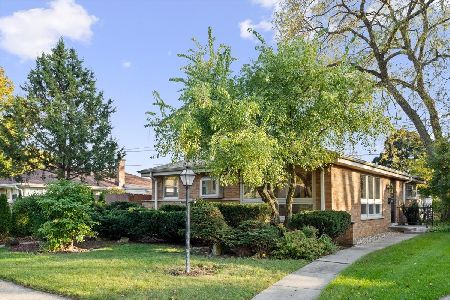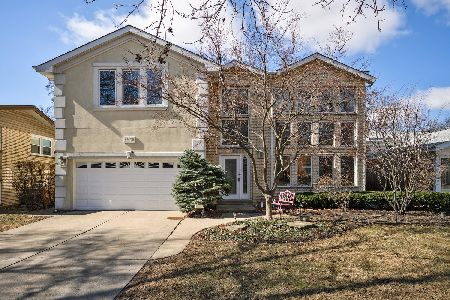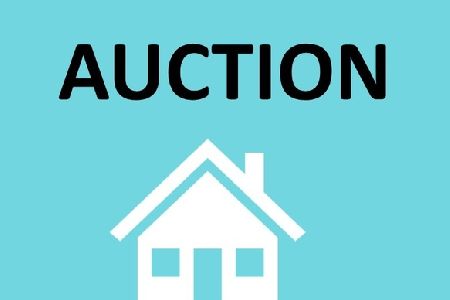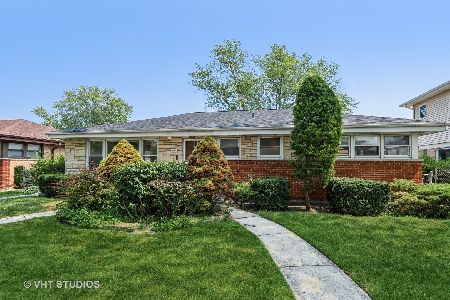9408 Tripp Avenue, Skokie, Illinois 60076
$367,000
|
Sold
|
|
| Status: | Closed |
| Sqft: | 1,459 |
| Cost/Sqft: | $260 |
| Beds: | 3 |
| Baths: | 2 |
| Year Built: | 1957 |
| Property Taxes: | $6,818 |
| Days On Market: | 2503 |
| Lot Size: | 0,18 |
Description
Renovated 3 bedroom and 2 bathroom ranch in Devonshire School District. Easily entertain with an open floor plan, kitchen with new appliances, custom ship lap walls and open shelving w/ puck lighting, new quartz counters and flooring, large dining room, living room with custom paneled entertainment center and hardwood floors. Master bedroom with brand new master bath, walk in shower, glass shower wall, toilet, vanity and lighting. Updated hall bath and 2 additional bedrooms on first floor. Expansive gutted basement with: dedicated storage and laundry areas, new windows, stairway and paint. Plenty of space for a family room or additional bathroom. Additional improvements: updated light fixtures, window treatments, paint and key pad locks on exterior doors. Flood control system. Huge backyard with new wooden fence and 2 car garage.
Property Specifics
| Single Family | |
| — | |
| Ranch | |
| 1957 | |
| Full | |
| — | |
| No | |
| 0.18 |
| Cook | |
| Devonshire Highlands | |
| 0 / Not Applicable | |
| None | |
| Public | |
| Public Sewer | |
| 10356291 | |
| 10152090400000 |
Nearby Schools
| NAME: | DISTRICT: | DISTANCE: | |
|---|---|---|---|
|
Grade School
Highland Elementary School |
68 | — | |
|
Middle School
Old Orchard Junior High School |
68 | Not in DB | |
|
High School
Niles North High School |
219 | Not in DB | |
Property History
| DATE: | EVENT: | PRICE: | SOURCE: |
|---|---|---|---|
| 28 May, 2015 | Sold | $285,000 | MRED MLS |
| 16 Apr, 2015 | Under contract | $285,000 | MRED MLS |
| — | Last price change | $299,900 | MRED MLS |
| 3 Feb, 2015 | Listed for sale | $324,900 | MRED MLS |
| 18 Jun, 2019 | Sold | $367,000 | MRED MLS |
| 9 May, 2019 | Under contract | $379,000 | MRED MLS |
| 25 Apr, 2019 | Listed for sale | $379,000 | MRED MLS |
Room Specifics
Total Bedrooms: 3
Bedrooms Above Ground: 3
Bedrooms Below Ground: 0
Dimensions: —
Floor Type: Carpet
Dimensions: —
Floor Type: Carpet
Full Bathrooms: 2
Bathroom Amenities: —
Bathroom in Basement: 0
Rooms: Storage,Recreation Room
Basement Description: Partially Finished
Other Specifics
| 2 | |
| Concrete Perimeter | |
| — | |
| — | |
| Common Grounds | |
| 7626 | |
| Unfinished | |
| Full | |
| Hardwood Floors, First Floor Bedroom, First Floor Full Bath | |
| Range, Microwave, Dishwasher, Refrigerator, Washer, Dryer | |
| Not in DB | |
| — | |
| — | |
| — | |
| — |
Tax History
| Year | Property Taxes |
|---|---|
| 2015 | $6,494 |
| 2019 | $6,818 |
Contact Agent
Nearby Similar Homes
Nearby Sold Comparables
Contact Agent
Listing Provided By
Baird & Warner












