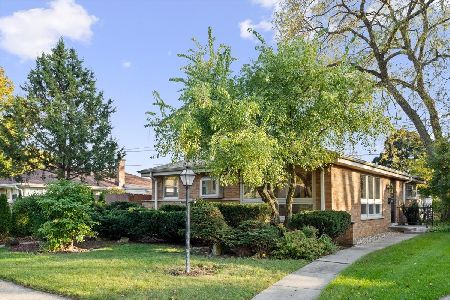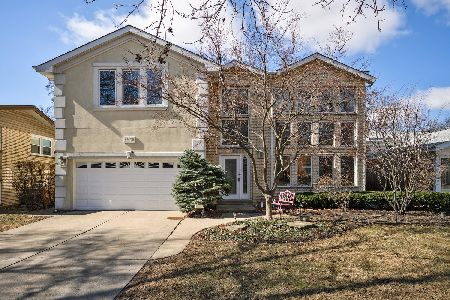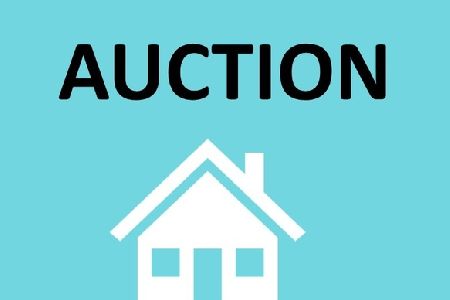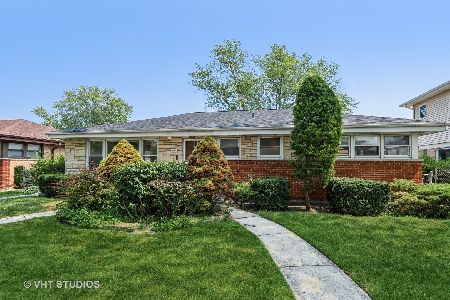9424 Tripp Avenue, Skokie, Illinois 60076
$760,000
|
Sold
|
|
| Status: | Closed |
| Sqft: | 3,300 |
| Cost/Sqft: | $236 |
| Beds: | 4 |
| Baths: | 3 |
| Year Built: | 1968 |
| Property Taxes: | $9,750 |
| Days On Market: | 1636 |
| Lot Size: | 0,11 |
Description
A complete and stunning renovation awaits you in this 4 bed/2.5 bath sprawling all brick ranch home with a large heated inground pool with fenced in backyard in prestigious Devonshire neighborhood. This gorgeous home blends modern design with high-end finishes and fabulous lifestyle amenities. A newly landscaped front yard on an extra wide lot leads into the dramatic formal entry foyer with 16 foot ceilings that continue into the beautiful great room that boasts a 2-sided natural gas fireplace and overlooks the pool through Anderson sliding patio doors. This home features a custom designed gourmet kitchen with SS appliances, quartz countertops, Studio 41 soft close cabinetry, oversized island and peninsula with room for seating. Enjoy family time in the rec room off the kitchen with a 63in tv over the fireplace and take in pool and sunset views. Primary suite has a massive walk-in closet, spa-like master bath with a dual sink marble vanity, separate walk-in shower, oversized soaking tub and sliding doors to pool. 3 additional large bedrooms with ample closets and easy access to large full bath and powder bath. Large office/formal dining room with french doors off the kitchen. Fully finished lower level with plush carpeting. Mudroom/ laundry off of the garage 2.5 car attached garage with new epoxy floor. Entertain in the backyard with natural gas hookup for bbq or fire pit while cooling off in the pool. Some of the fantastic features and updates include: new hardwood floors throughout, new 2021 roof with transferable warranty, smart-home devices and wired for a/v throughout, outdoor speakers, , large driveway with inground adjustable basketball hoop, epoxy deck around pool, crown molding, rich custom millwork, black fixtures with hints of gold throughout, outdoor lighting all around home, led color changing pool lights, tons of recessed lighting, newer windows, new 75 gallon hot water tank, new electric panel and new furnace with Needlepoint Bipolar Ionization System that will keep your family safe from airborne germs and viruses. Perfectly situated in an ideal location with great schools and just steps from shopping, dining, entertainment, and much more! This amazing home is a must see! Motivated Seller!
Property Specifics
| Single Family | |
| — | |
| Ranch | |
| 1968 | |
| Full | |
| — | |
| No | |
| 0.11 |
| Cook | |
| — | |
| — / Not Applicable | |
| None | |
| Public | |
| Public Sewer | |
| 11212156 | |
| 10152090430000 |
Property History
| DATE: | EVENT: | PRICE: | SOURCE: |
|---|---|---|---|
| 20 Jan, 2021 | Sold | $374,850 | MRED MLS |
| 4 Jan, 2021 | Under contract | $374,900 | MRED MLS |
| — | Last price change | $374,900 | MRED MLS |
| 4 Nov, 2020 | Listed for sale | $374,900 | MRED MLS |
| 1 Nov, 2021 | Sold | $760,000 | MRED MLS |
| 25 Sep, 2021 | Under contract | $779,900 | MRED MLS |
| 8 Sep, 2021 | Listed for sale | $779,900 | MRED MLS |






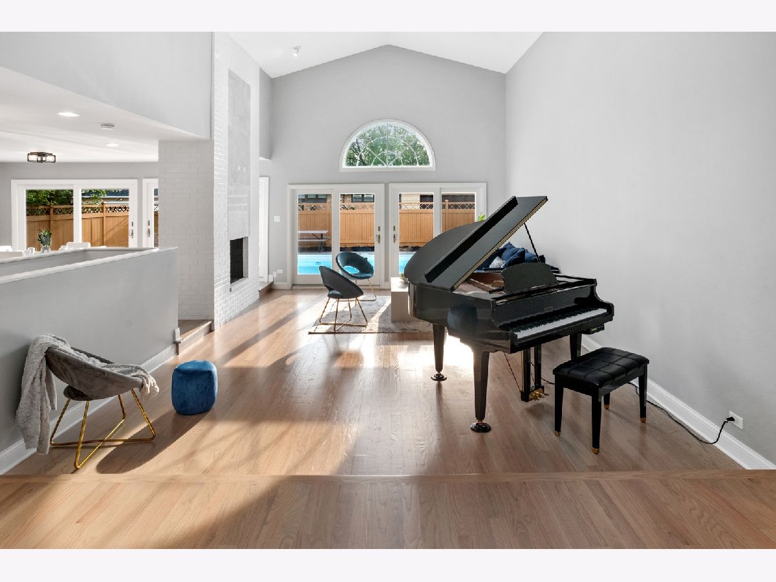


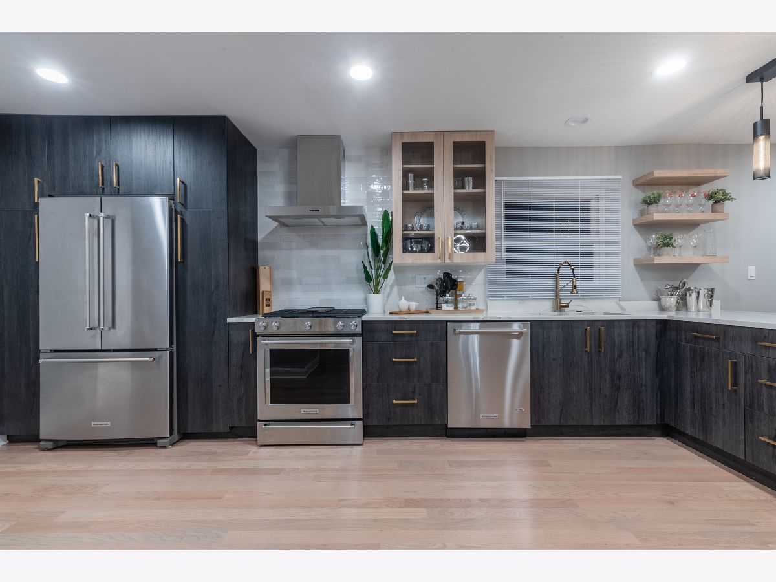










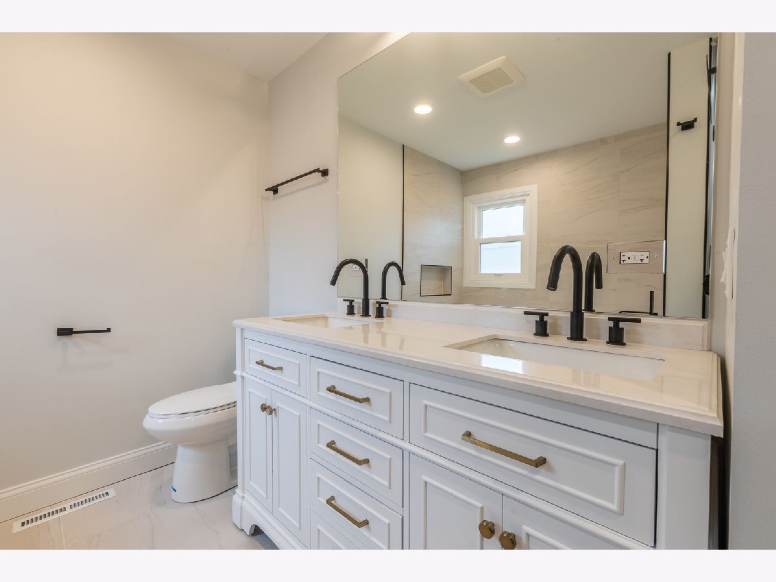



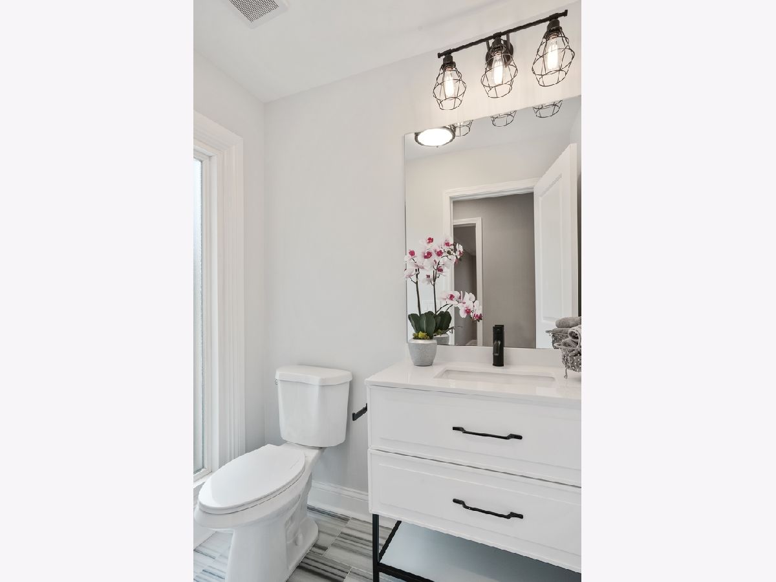




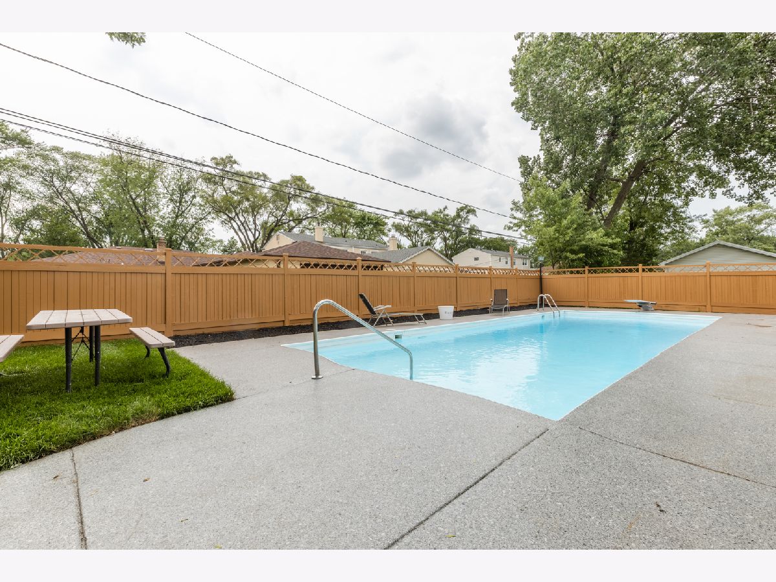
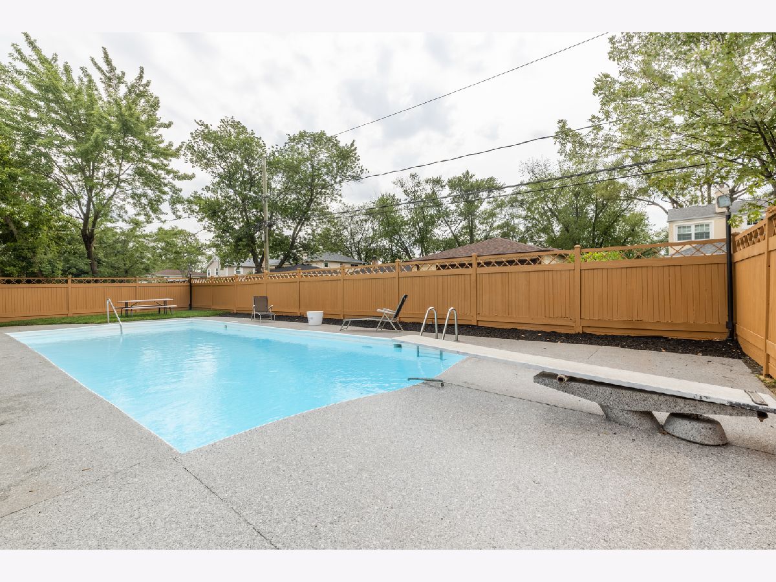


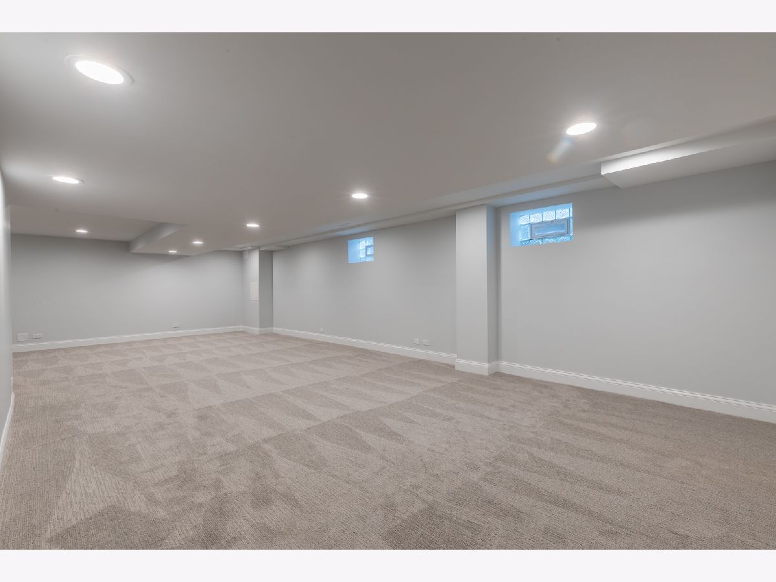

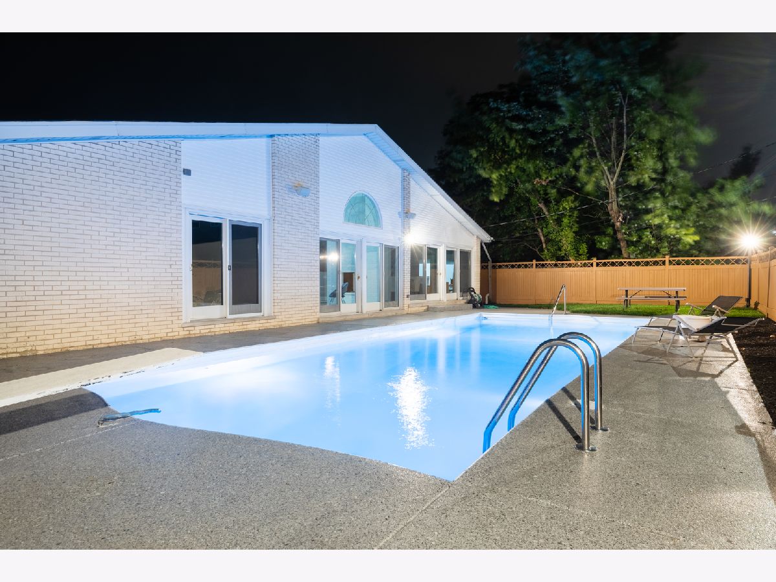



Room Specifics
Total Bedrooms: 4
Bedrooms Above Ground: 4
Bedrooms Below Ground: 0
Dimensions: —
Floor Type: —
Dimensions: —
Floor Type: —
Dimensions: —
Floor Type: —
Full Bathrooms: 3
Bathroom Amenities: —
Bathroom in Basement: 0
Rooms: Office
Basement Description: Other
Other Specifics
| 2 | |
| — | |
| Concrete | |
| Patio, In Ground Pool | |
| — | |
| 70X123 | |
| Full | |
| Full | |
| — | |
| — | |
| Not in DB | |
| — | |
| — | |
| — | |
| Double Sided, Gas Log |
Tax History
| Year | Property Taxes |
|---|---|
| 2021 | $9,750 |
Contact Agent
Nearby Similar Homes
Nearby Sold Comparables
Contact Agent
Listing Provided By
Jameson Sotheby's International Realty



