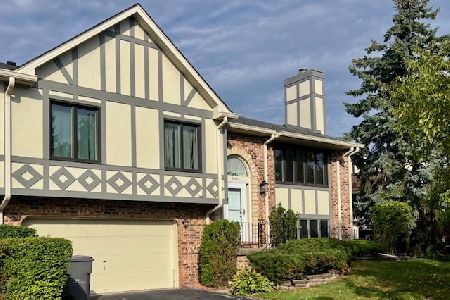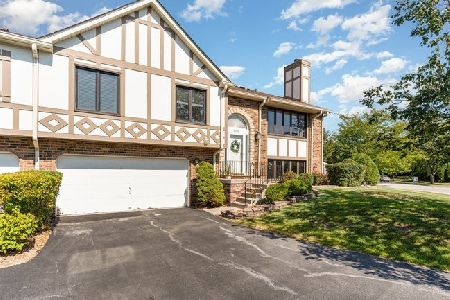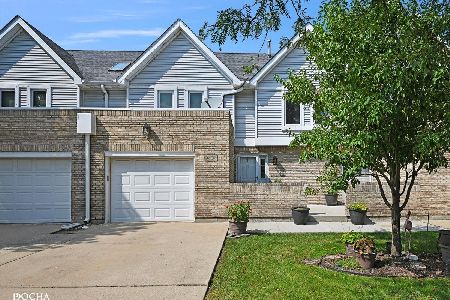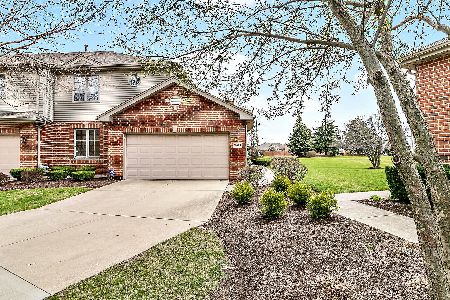9409 Dundee Place, Tinley Park, Illinois 60487
$300,000
|
Sold
|
|
| Status: | Closed |
| Sqft: | 2,169 |
| Cost/Sqft: | $142 |
| Beds: | 3 |
| Baths: | 4 |
| Year Built: | 2000 |
| Property Taxes: | $6,918 |
| Days On Market: | 2670 |
| Lot Size: | 0,00 |
Description
Perfect 10. It doesn't get better than this. Awesome location at a great price. This townhome is offered for sale for the first time. Original owners built in 2000 but it has been completely updated. New windows, furnace, water heater, and any more items have been replaced and updated. Open layout with high ceilings and plenty of windows for natural light throughout. The main level has beautiful hardwood floors, high ceilings, wood burning fireplace, custom wood staircase and 1st floor bedroom that can be considered as a second master. The second master has vaulted ceilings, a huge walk in closet and a full bath room with soaking tub and separate shower. The cabinets and granite countertops have been recently upgraded everywhere. The kitchen has all new appliances. Its oversized with a room for a large table and overhanging counter for additional seating. 1st floor laundry. The second level has huge master suite with a large walk in closet and full bath. To many features list.
Property Specifics
| Condos/Townhomes | |
| 2 | |
| — | |
| 2000 | |
| Full | |
| — | |
| No | |
| — |
| Cook | |
| — | |
| 225 / Monthly | |
| Insurance,Exterior Maintenance,Lawn Care,Scavenger,Snow Removal | |
| Lake Michigan | |
| Public Sewer | |
| 10034400 | |
| 27273150260000 |
Nearby Schools
| NAME: | DISTRICT: | DISTANCE: | |
|---|---|---|---|
|
High School
Victor J Andrew High School |
230 | Not in DB | |
Property History
| DATE: | EVENT: | PRICE: | SOURCE: |
|---|---|---|---|
| 13 Dec, 2018 | Sold | $300,000 | MRED MLS |
| 26 Oct, 2018 | Under contract | $307,000 | MRED MLS |
| — | Last price change | $309,900 | MRED MLS |
| 28 Jul, 2018 | Listed for sale | $309,900 | MRED MLS |
Room Specifics
Total Bedrooms: 3
Bedrooms Above Ground: 3
Bedrooms Below Ground: 0
Dimensions: —
Floor Type: Carpet
Dimensions: —
Floor Type: Carpet
Full Bathrooms: 4
Bathroom Amenities: Whirlpool,Separate Shower
Bathroom in Basement: 0
Rooms: Eating Area,Office,Recreation Room,Exercise Room
Basement Description: Finished
Other Specifics
| 2 | |
| Concrete Perimeter | |
| Concrete | |
| Patio, End Unit | |
| Cul-De-Sac,Landscaped | |
| 37X59 | |
| — | |
| Full | |
| Vaulted/Cathedral Ceilings, Hardwood Floors, First Floor Bedroom, In-Law Arrangement, First Floor Laundry, Storage | |
| Range, Microwave, Dishwasher, High End Refrigerator, Washer, Dryer, Stainless Steel Appliance(s) | |
| Not in DB | |
| — | |
| — | |
| Bike Room/Bike Trails, Storage | |
| Wood Burning, Gas Log, Gas Starter |
Tax History
| Year | Property Taxes |
|---|---|
| 2018 | $6,918 |
Contact Agent
Nearby Similar Homes
Nearby Sold Comparables
Contact Agent
Listing Provided By
RE/MAX 10








