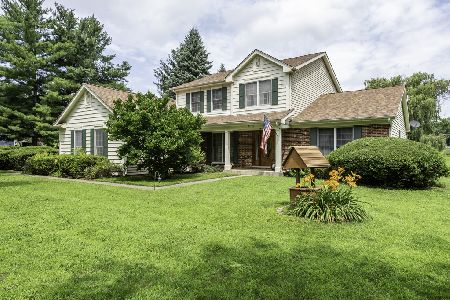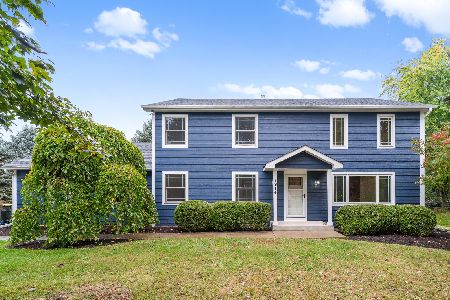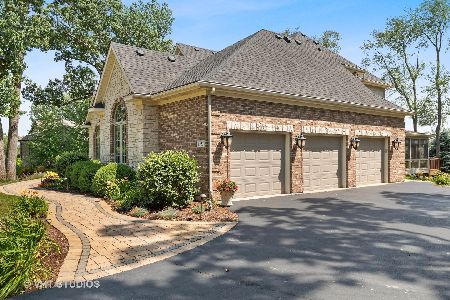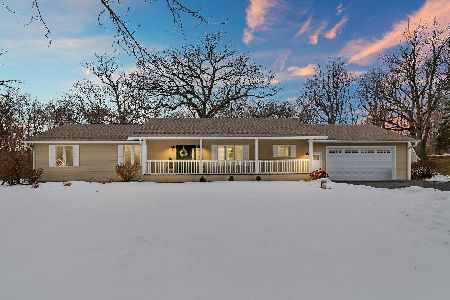9409 Thousand Oaks Circle, Spring Grove, Illinois 60081
$680,000
|
Sold
|
|
| Status: | Closed |
| Sqft: | 5,279 |
| Cost/Sqft: | $118 |
| Beds: | 3 |
| Baths: | 4 |
| Year Built: | 2008 |
| Property Taxes: | $14,242 |
| Days On Market: | 2720 |
| Lot Size: | 1,89 |
Description
Sprawling brick executive estate with built-in pool on 1.9 acres, backing to nature. Panoramic views of woodlands from windows, patio, pergola, and solarium. Gleaming hardwood floors throughout first floor. Gourmet kitchen with luxurious granite counters and island, upgraded cabinets, high-end stainless steel appliances, spacious eating area with slider to sun-drenched 3-season room. Elegantly appointed finishes and fixtures throughout. First-floor master suite with tray ceiling, jet tub, separate glass shower, granite sink, skylight. walk-in closet. First-floor office, formal dining room, and vaulted family room with stone fireplace (gas), viewable from second story loft. First-floor laundry/mudroom. Full finished English basement with 4th bedroom, full bath, rec and entertainment areas, kitchenette, bar, exercise room, and ventless contemporary gas fireplace. The quality and cul-de-sac location of this home will take your breath away! Grab it today! It's off the charts!
Property Specifics
| Single Family | |
| — | |
| — | |
| 2008 | |
| Full | |
| SEMI-CUSTOM | |
| No | |
| 1.89 |
| Mc Henry | |
| Thousand Oaks | |
| 450 / Annual | |
| Insurance,Other | |
| Private Well | |
| Septic-Private | |
| 10055160 | |
| 0413426009 |
Property History
| DATE: | EVENT: | PRICE: | SOURCE: |
|---|---|---|---|
| 3 Jun, 2019 | Sold | $680,000 | MRED MLS |
| 25 Mar, 2019 | Under contract | $625,000 | MRED MLS |
| — | Last price change | $639,900 | MRED MLS |
| 17 Aug, 2018 | Listed for sale | $629,900 | MRED MLS |
Room Specifics
Total Bedrooms: 4
Bedrooms Above Ground: 3
Bedrooms Below Ground: 1
Dimensions: —
Floor Type: Carpet
Dimensions: —
Floor Type: Carpet
Dimensions: —
Floor Type: Carpet
Full Bathrooms: 4
Bathroom Amenities: Whirlpool,Separate Shower
Bathroom in Basement: 1
Rooms: Office,Loft,Recreation Room,Exercise Room,Sun Room
Basement Description: Finished
Other Specifics
| 3 | |
| — | |
| Asphalt | |
| — | |
| Nature Preserve Adjacent,Wetlands adjacent,Landscaped,Wooded | |
| 90X70X47X249X50X91X153X141 | |
| — | |
| Full | |
| Vaulted/Cathedral Ceilings, Skylight(s), Bar-Wet, Wood Laminate Floors, First Floor Bedroom, First Floor Laundry | |
| Double Oven, Microwave, Dishwasher, High End Refrigerator, Bar Fridge, Washer, Dryer, Stainless Steel Appliance(s), Wine Refrigerator | |
| Not in DB | |
| Pool, Lake, Street Lights, Street Paved | |
| — | |
| — | |
| Gas Log |
Tax History
| Year | Property Taxes |
|---|---|
| 2019 | $14,242 |
Contact Agent
Nearby Similar Homes
Nearby Sold Comparables
Contact Agent
Listing Provided By
Redfin Corporation









