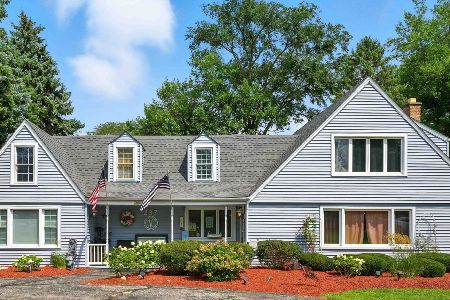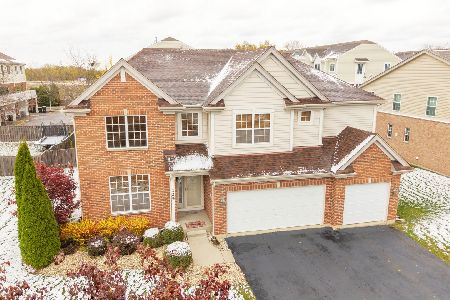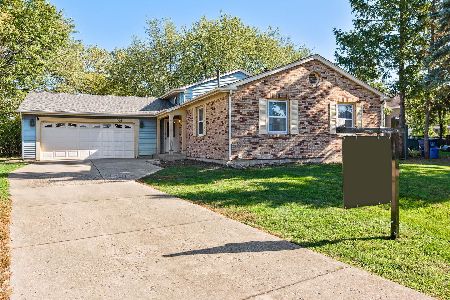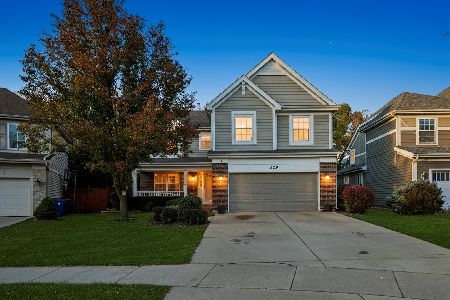941 Breiter Court, Bensenville, Illinois 60106
$315,000
|
Sold
|
|
| Status: | Closed |
| Sqft: | 2,200 |
| Cost/Sqft: | $155 |
| Beds: | 3 |
| Baths: | 3 |
| Year Built: | 2000 |
| Property Taxes: | $8,504 |
| Days On Market: | 3543 |
| Lot Size: | 0,00 |
Description
Immaculate Breiter Estates home located on a private cul-de-sac! open 2-story entry, living rm & dining rm. Newer hardwood on 1st flr, fully stainless steel applianced kitchen opens to large family rm w/wood burning fireplace. Spacious 2nd flr loft overlooks the LR & DR. Loft could be converted to 4th BR. Master BR w/master bath & 2 walk-in closets. Finished basement w/rec room, dry bar, workshop & roughed-in plumbing for add'l bath. New furance, siding, soft, gutters, sump pump, new carpet 2nd flr, large deck for summer entertaining, close to schools,, parks, hwys and train...Must See!!!
Property Specifics
| Single Family | |
| — | |
| Traditional | |
| 2000 | |
| Full | |
| ABBEY | |
| No | |
| — |
| Du Page | |
| Breiter Estates | |
| 150 / Annual | |
| None | |
| Lake Michigan | |
| Public Sewer | |
| 09234764 | |
| 0314319012 |
Nearby Schools
| NAME: | DISTRICT: | DISTANCE: | |
|---|---|---|---|
|
Grade School
W A Johnson Elementary School |
2 | — | |
|
Middle School
Blackhawk Middle School |
2 | Not in DB | |
|
High School
Fenton High School |
100 | Not in DB | |
Property History
| DATE: | EVENT: | PRICE: | SOURCE: |
|---|---|---|---|
| 11 Jan, 2013 | Sold | $289,500 | MRED MLS |
| 19 Oct, 2012 | Under contract | $299,900 | MRED MLS |
| 17 Jul, 2012 | Listed for sale | $299,900 | MRED MLS |
| 5 Aug, 2016 | Sold | $315,000 | MRED MLS |
| 11 Jun, 2016 | Under contract | $339,900 | MRED MLS |
| — | Last price change | $344,900 | MRED MLS |
| 23 May, 2016 | Listed for sale | $344,900 | MRED MLS |
Room Specifics
Total Bedrooms: 3
Bedrooms Above Ground: 3
Bedrooms Below Ground: 0
Dimensions: —
Floor Type: Carpet
Dimensions: —
Floor Type: Carpet
Full Bathrooms: 3
Bathroom Amenities: Separate Shower,Double Sink,Soaking Tub
Bathroom in Basement: 0
Rooms: Eating Area,Loft,Office,Recreation Room
Basement Description: Finished,Bathroom Rough-In
Other Specifics
| 2 | |
| Concrete Perimeter | |
| Concrete | |
| Deck | |
| Cul-De-Sac,Landscaped | |
| 60 X 120 | |
| — | |
| Full | |
| Vaulted/Cathedral Ceilings, Bar-Dry, Hardwood Floors, First Floor Laundry | |
| Range, Dishwasher, Refrigerator, Washer, Dryer, Disposal | |
| Not in DB | |
| Sidewalks, Street Lights, Street Paved | |
| — | |
| — | |
| Wood Burning, Gas Starter |
Tax History
| Year | Property Taxes |
|---|---|
| 2013 | $8,250 |
| 2016 | $8,504 |
Contact Agent
Nearby Similar Homes
Nearby Sold Comparables
Contact Agent
Listing Provided By
Re/Max 1st







