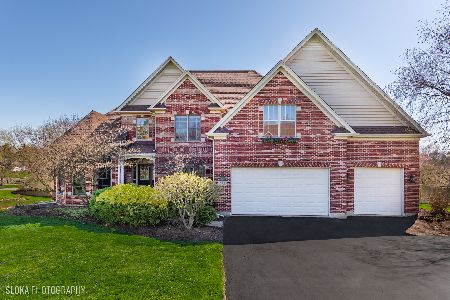941 Dakota Drive, Woodstock, Illinois 60098
$389,000
|
Sold
|
|
| Status: | Closed |
| Sqft: | 5,172 |
| Cost/Sqft: | $75 |
| Beds: | 4 |
| Baths: | 4 |
| Year Built: | 2004 |
| Property Taxes: | $11,848 |
| Days On Market: | 1963 |
| Lot Size: | 0,54 |
Description
Owner hates to leave this gem of a property but job relocation calls. Great location close to schools, large city/water park, sweet city square & train station. Main floor-Oak flooring & Pella Windows throughout. Master Bedroom-His & Her walk in closets with high end shelving. Master Bath-Walk in Corian Shower with 6 shower heads, Jacuzzi tub, double Corian sinks & separate water closet. Kitchen-Corian counters with 2 islands, one is Butcher Block, Stainless Steel appliances-a Viking Gas Stove Top, Commercial Grade Refrigerator/Freezer, Double Oven/Convection, Microwave & Dishwasher. Large walk in Pantry. Breakfast Nook has two Skylights & sliding doors to Deck with Natural Gas for grilling. Sitting area in front of the two-sided gas fireplace with beautiful stone & wood mantel. Formal Dining room is perfect for holidays! Family Room sits on the other side of the gas fireplace with custom tile & wood mantel, 2 Story stunning windows & beautiful carpet. Office/Den-Perfect room with beautiful glass French doors that could be used as another bedroom. Laundry is conveniently on the main level. Second floor has 2 Bedrooms with large walk in closets, one room is big enough to accommodate play & virtual learning area. Bath has Skylight, Corian counter double sink, separate toilet & Stone Tile Tub/Shower. Second level has a good size loft area with gas fireplace. Walk Out Basement is massive & includes a Bedroom with custom closet & shelving, full bath with Corian counter/sink & Stone Tile Tub/Shower, 1000sq ft carpeted living/game/workout area, Wet Bar/Kitchen area with separate Dining area, sliding doors to a lower deck & French doors to an open patio. You will love the storage areas with a large workshop, concrete safe room or wine cellar, 700sq ft storage room with shelving, 2 smaller storerooms that accommodate 2 Sump Pumps, Tankless Water Heater & Radon detector. 3 Car Attached Garage with Heater & insulated garage doors. The Driveway is extralong & recently resealed.
Property Specifics
| Single Family | |
| — | |
| — | |
| 2004 | |
| Full,Walkout | |
| — | |
| No | |
| 0.54 |
| Mc Henry | |
| — | |
| 0 / Not Applicable | |
| None | |
| Public | |
| Public Sewer | |
| 10854828 | |
| 1212451046 |
Nearby Schools
| NAME: | DISTRICT: | DISTANCE: | |
|---|---|---|---|
|
Grade School
Westwood Elementary School |
200 | — | |
|
Middle School
Creekside Middle School |
200 | Not in DB | |
|
High School
Woodstock High School |
200 | Not in DB | |
Property History
| DATE: | EVENT: | PRICE: | SOURCE: |
|---|---|---|---|
| 31 Jan, 2018 | Sold | $350,000 | MRED MLS |
| 6 Dec, 2017 | Under contract | $359,900 | MRED MLS |
| — | Last price change | $363,000 | MRED MLS |
| 12 Jun, 2017 | Listed for sale | $399,000 | MRED MLS |
| 20 Nov, 2020 | Sold | $389,000 | MRED MLS |
| 15 Oct, 2020 | Under contract | $389,000 | MRED MLS |
| 11 Sep, 2020 | Listed for sale | $389,000 | MRED MLS |
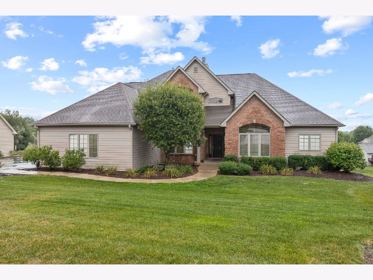
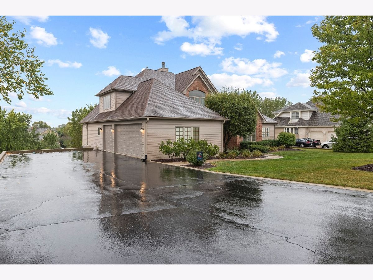
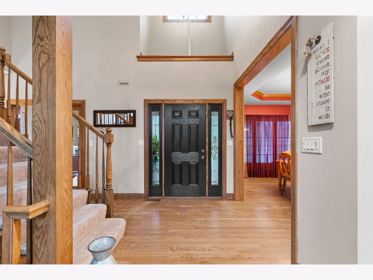
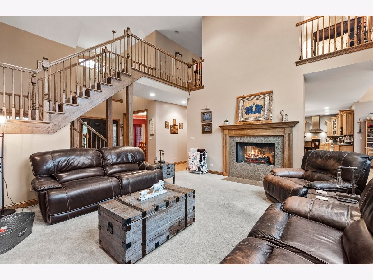
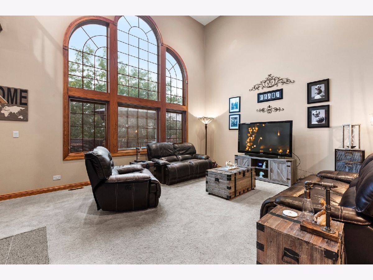
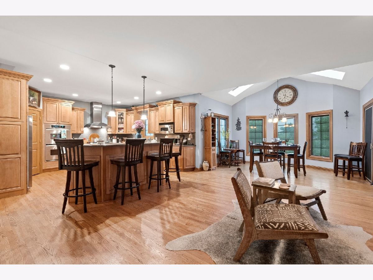
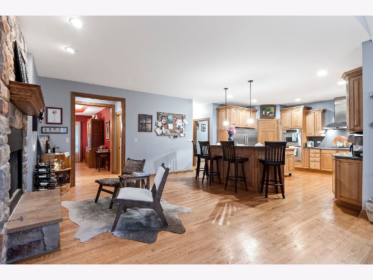
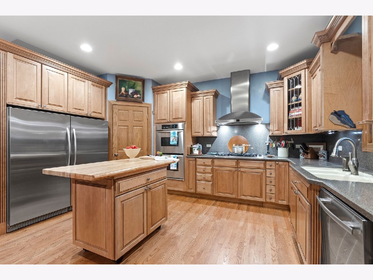
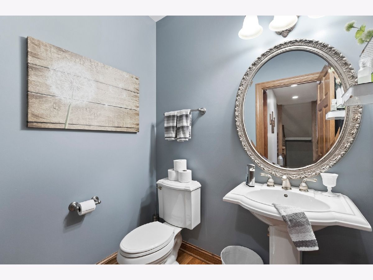
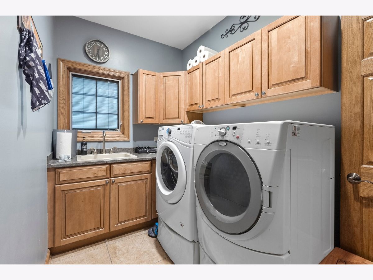
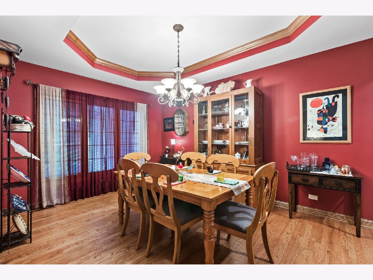
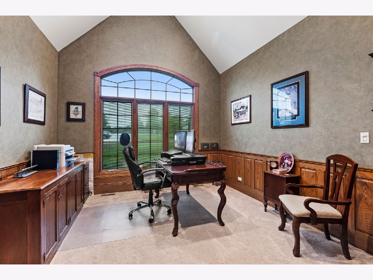
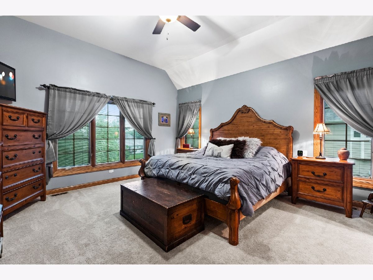
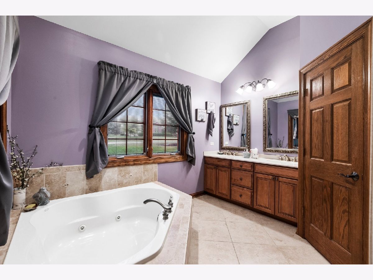
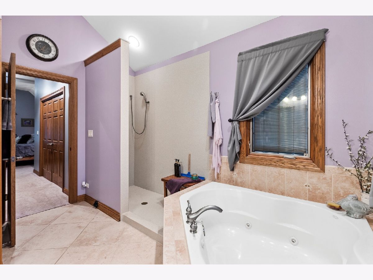
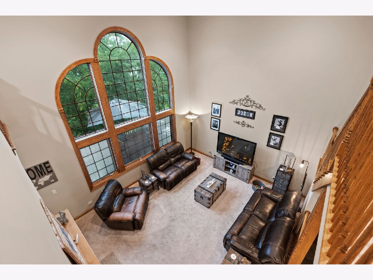
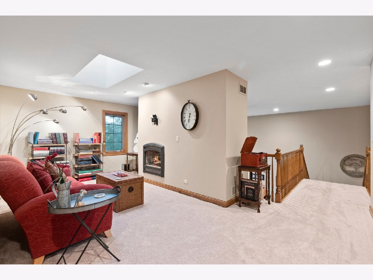
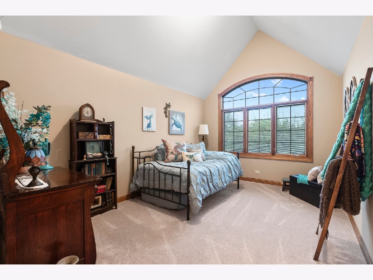
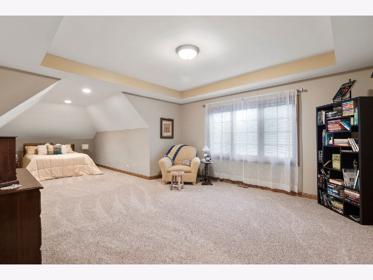
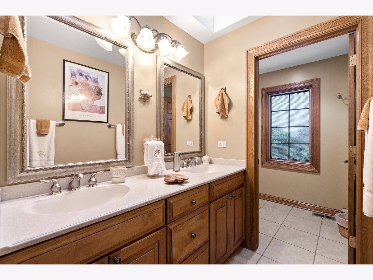
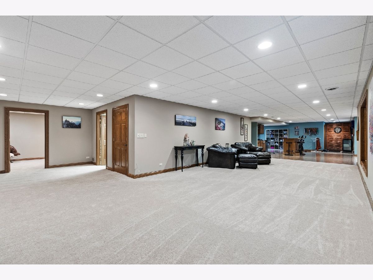
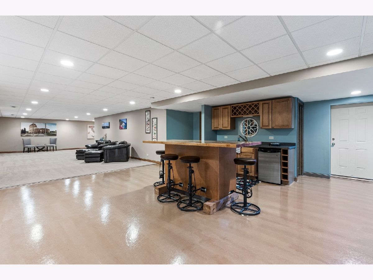
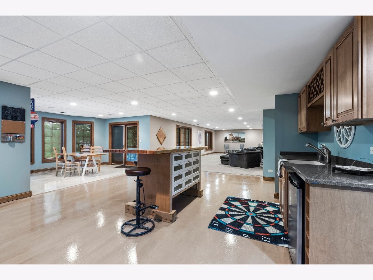
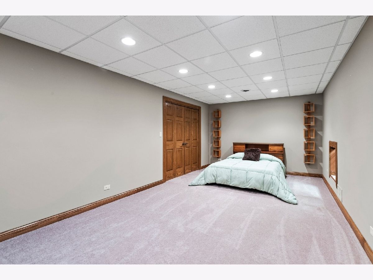
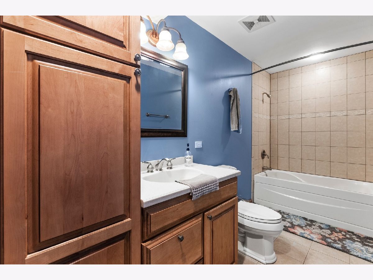
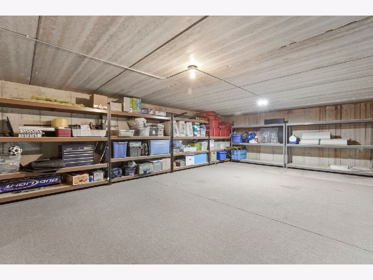
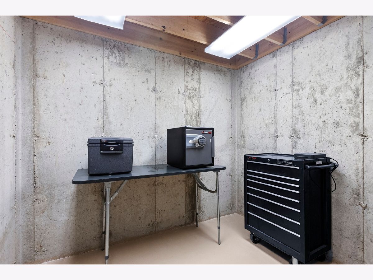
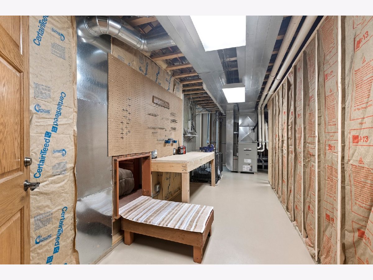
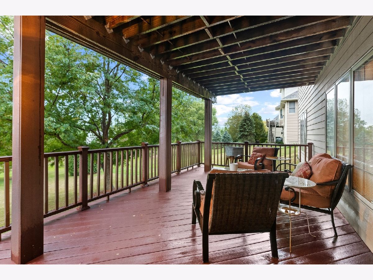
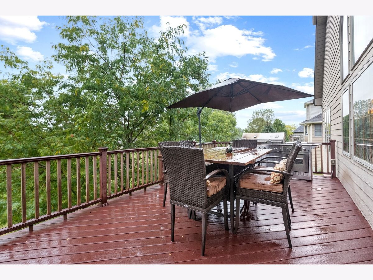
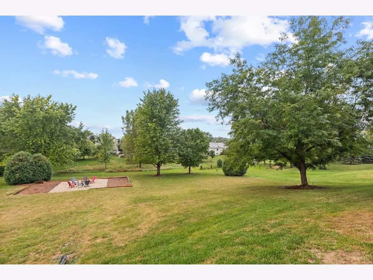
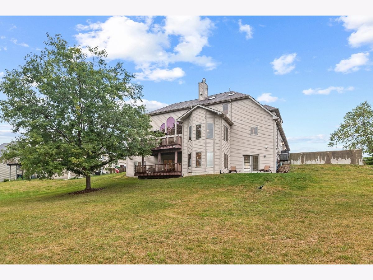
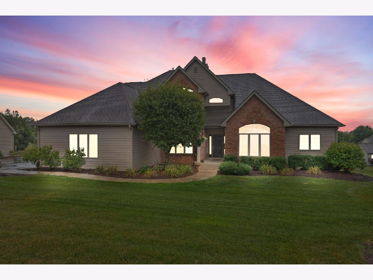
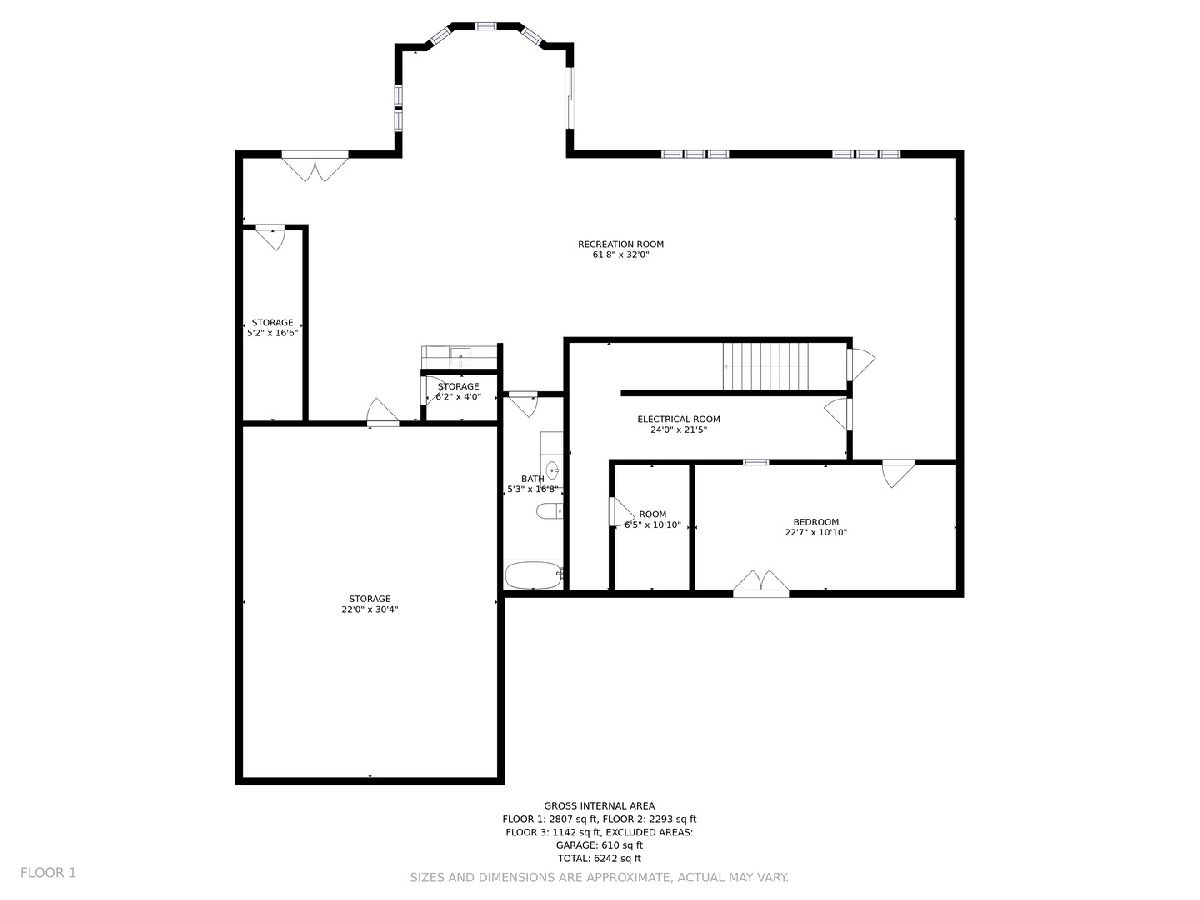
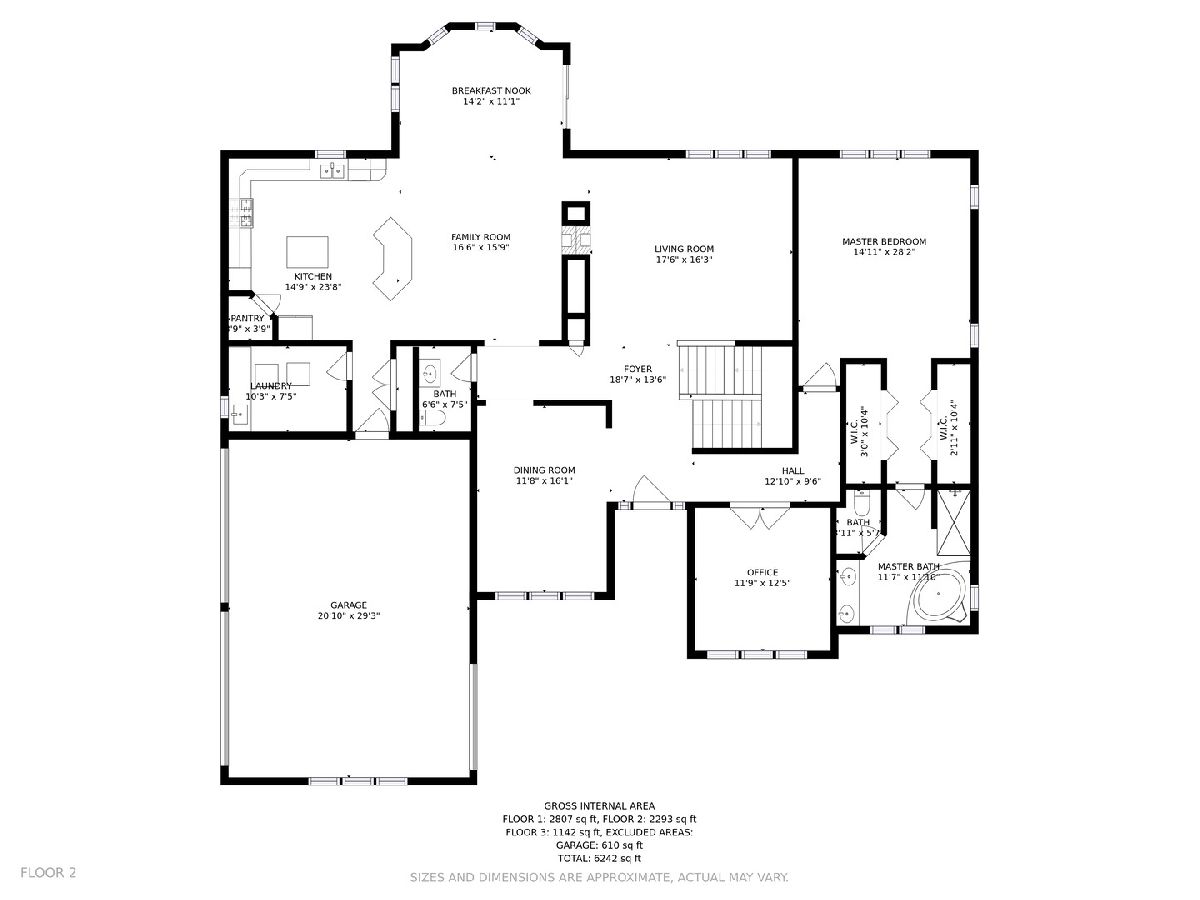
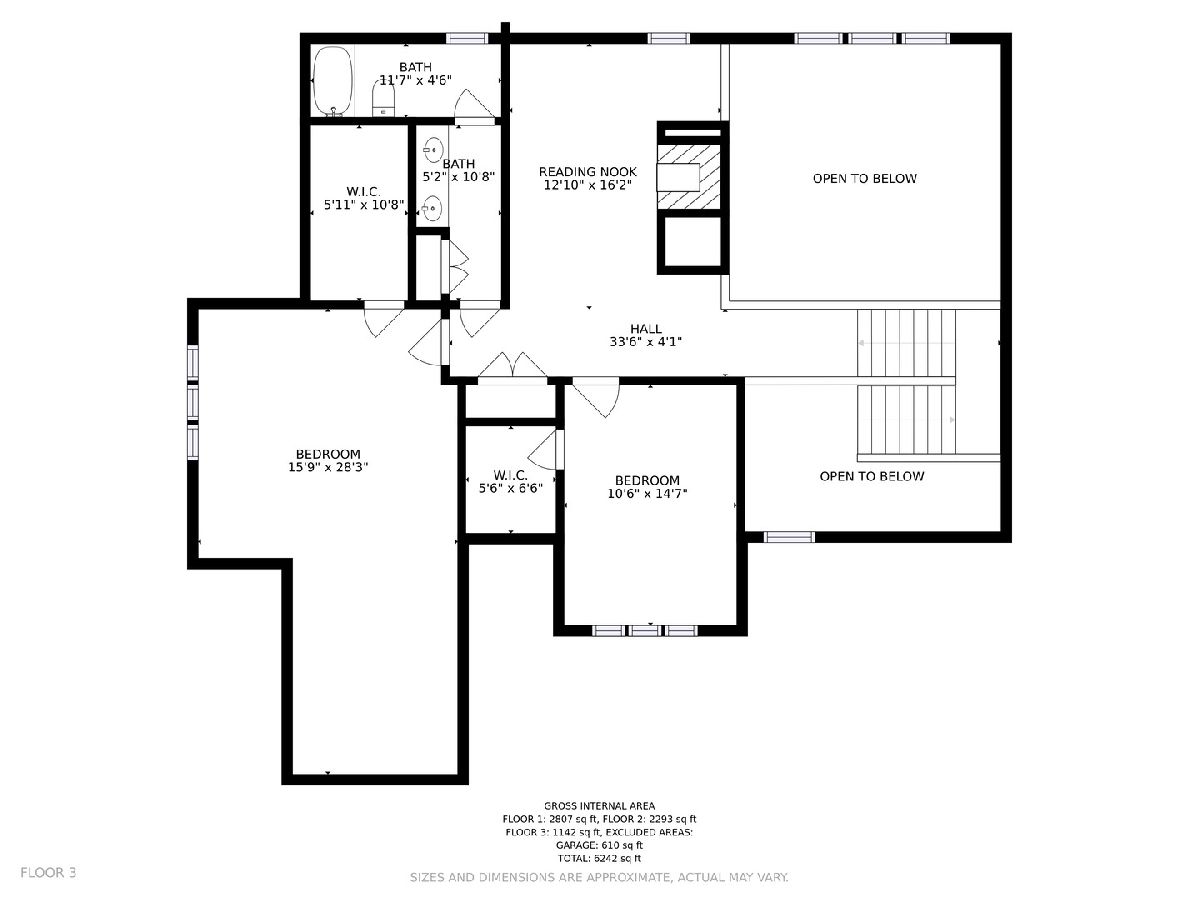
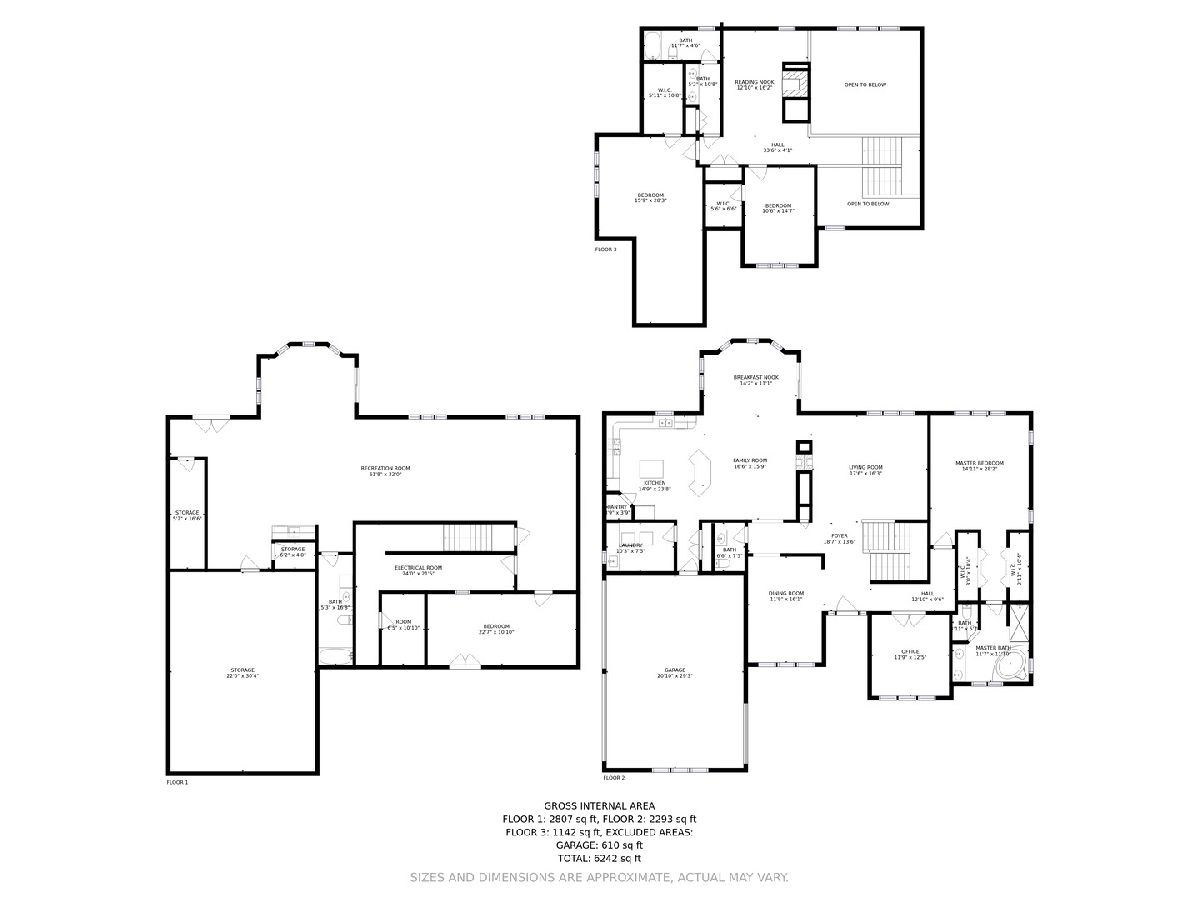
Room Specifics
Total Bedrooms: 4
Bedrooms Above Ground: 4
Bedrooms Below Ground: 0
Dimensions: —
Floor Type: Carpet
Dimensions: —
Floor Type: Carpet
Dimensions: —
Floor Type: Carpet
Full Bathrooms: 4
Bathroom Amenities: Whirlpool,Separate Shower,Double Sink,Full Body Spray Shower
Bathroom in Basement: 1
Rooms: Eating Area,Den,Loft,Recreation Room,Storage,Balcony/Porch/Lanai,Deck,Exercise Room,Workshop
Basement Description: Finished
Other Specifics
| 3 | |
| — | |
| Asphalt | |
| Balcony, Deck, Patio, Storms/Screens, Fire Pit, Invisible Fence | |
| — | |
| 107X232X99X254 | |
| — | |
| Full | |
| Vaulted/Cathedral Ceilings, Skylight(s), Bar-Wet, Hardwood Floors, First Floor Bedroom, First Floor Laundry, First Floor Full Bath, Walk-In Closet(s), Cocktail Lounge, Granite Counters, Separate Dining Room | |
| Double Oven, Microwave, Dishwasher, High End Refrigerator, Washer, Dryer, Disposal, Stainless Steel Appliance(s), Cooktop, Built-In Oven, Range Hood | |
| Not in DB | |
| — | |
| — | |
| — | |
| Double Sided, Gas Log |
Tax History
| Year | Property Taxes |
|---|---|
| 2018 | $11,691 |
| 2020 | $11,848 |
Contact Agent
Nearby Similar Homes
Nearby Sold Comparables
Contact Agent
Listing Provided By
Coldwell Banker Realty



