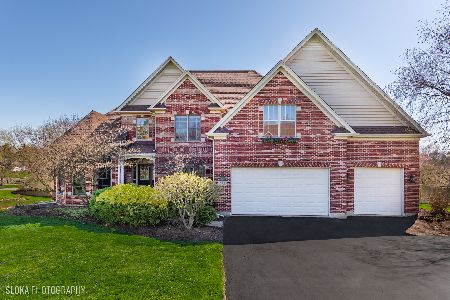951 Dakota Drive, Woodstock, Illinois 60098
$225,000
|
Sold
|
|
| Status: | Closed |
| Sqft: | 4,200 |
| Cost/Sqft: | $71 |
| Beds: | 4 |
| Baths: | 3 |
| Year Built: | 2003 |
| Property Taxes: | $10,640 |
| Days On Market: | 5367 |
| Lot Size: | 0,50 |
Description
High end house will go at low short sale price. Main floor master; upstairs bonus family room; Pella windows; custom entertainment unit; finished bsmt has bath rough-in. Beautiful finishes & details are tired, but can come back fast. View lot in great Dakota Ridge location. Somebody will be smart on this one.
Property Specifics
| Single Family | |
| — | |
| Other | |
| 2003 | |
| Walkout | |
| 2 STORY | |
| No | |
| 0.5 |
| Mc Henry | |
| Dakota Ridge | |
| 0 / Not Applicable | |
| None | |
| Public | |
| Public Sewer | |
| 07812497 | |
| 1212451045 |
Nearby Schools
| NAME: | DISTRICT: | DISTANCE: | |
|---|---|---|---|
|
Grade School
Westwood Elementary School |
200 | — | |
|
Middle School
Olson Elementary School |
200 | Not in DB | |
|
High School
Woodstock High School |
200 | Not in DB | |
Property History
| DATE: | EVENT: | PRICE: | SOURCE: |
|---|---|---|---|
| 14 Jun, 2012 | Sold | $225,000 | MRED MLS |
| 9 Dec, 2011 | Under contract | $300,000 | MRED MLS |
| 18 May, 2011 | Listed for sale | $300,000 | MRED MLS |
| 30 Jun, 2020 | Sold | $305,000 | MRED MLS |
| 18 May, 2020 | Under contract | $314,900 | MRED MLS |
| — | Last price change | $319,900 | MRED MLS |
| 31 Jan, 2020 | Listed for sale | $323,900 | MRED MLS |
| 5 Jun, 2024 | Sold | $430,000 | MRED MLS |
| 29 Apr, 2024 | Under contract | $430,000 | MRED MLS |
| 18 Apr, 2024 | Listed for sale | $430,000 | MRED MLS |
Room Specifics
Total Bedrooms: 4
Bedrooms Above Ground: 4
Bedrooms Below Ground: 0
Dimensions: —
Floor Type: Carpet
Dimensions: —
Floor Type: Carpet
Dimensions: —
Floor Type: Hardwood
Full Bathrooms: 3
Bathroom Amenities: Whirlpool,Separate Shower,Double Sink
Bathroom in Basement: 0
Rooms: Eating Area,Exercise Room,Office,Recreation Room
Basement Description: Finished,Exterior Access
Other Specifics
| 3 | |
| Concrete Perimeter | |
| Asphalt | |
| Deck, Patio | |
| Landscaped | |
| 105X231 | |
| Dormer,Unfinished | |
| Full | |
| First Floor Bedroom, First Floor Laundry, First Floor Full Bath | |
| Range, Microwave, Dishwasher, Refrigerator, Disposal | |
| Not in DB | |
| Street Lights, Street Paved | |
| — | |
| — | |
| Gas Log, Gas Starter |
Tax History
| Year | Property Taxes |
|---|---|
| 2012 | $10,640 |
| 2020 | $9,521 |
| 2024 | $12,013 |
Contact Agent
Nearby Similar Homes
Nearby Sold Comparables
Contact Agent
Listing Provided By
Berkshire Hathaway HomeServices Starck Real Estate






