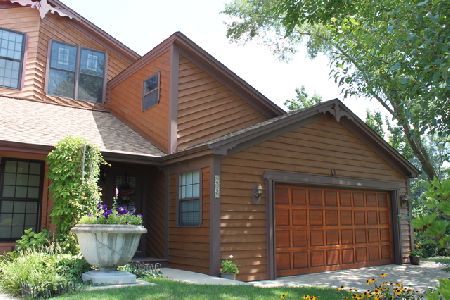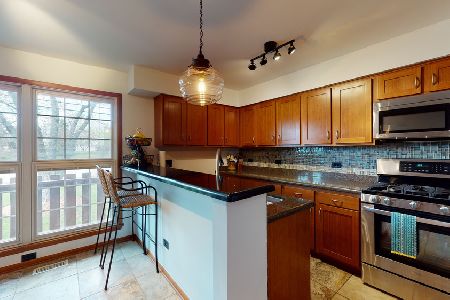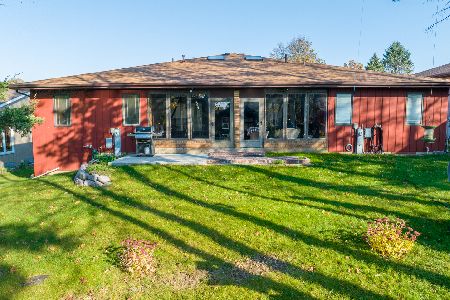941 Duvall Drive, Woodstock, Illinois 60098
$169,000
|
Sold
|
|
| Status: | Closed |
| Sqft: | 1,955 |
| Cost/Sqft: | $92 |
| Beds: | 4 |
| Baths: | 3 |
| Year Built: | 1993 |
| Property Taxes: | $5,645 |
| Days On Market: | 1601 |
| Lot Size: | 0,00 |
Description
LARGE 4 BEDROOM TOWNHOME ONLY 1 MILE FROM THE HISTORIC WOODSTOCK SQUARE! This spacious townhome has 2.5 bathrooms, livingroom, family room, an additional sitting room, and loft. Located across from Emricson park. The main bedroom on the 3rd floor has a private balcony, walkin closet and private bathroom. The loft on the 3rd floor could make for a great office! English lower level has 3 bedrooms and the additional sitting/entertaining room. Possible In-Law arrangement. Roof is 5-6 years old. This townhome needs some TLC. Being sold As-Is.
Property Specifics
| Condos/Townhomes | |
| 3 | |
| — | |
| 1993 | |
| Full | |
| — | |
| No | |
| — |
| Mc Henry | |
| John Kings Emerald West | |
| 0 / Not Applicable | |
| None | |
| Public | |
| Public Sewer | |
| 11203634 | |
| 1307177062 |
Nearby Schools
| NAME: | DISTRICT: | DISTANCE: | |
|---|---|---|---|
|
Grade School
Westwood Elementary School |
200 | — | |
|
Middle School
Creekside Middle School |
200 | Not in DB | |
|
High School
Woodstock High School |
200 | Not in DB | |
Property History
| DATE: | EVENT: | PRICE: | SOURCE: |
|---|---|---|---|
| 8 Dec, 2015 | Sold | $154,000 | MRED MLS |
| 3 Sep, 2015 | Under contract | $159,900 | MRED MLS |
| — | Last price change | $169,900 | MRED MLS |
| 7 Jun, 2015 | Listed for sale | $172,900 | MRED MLS |
| 28 Oct, 2021 | Sold | $169,000 | MRED MLS |
| 17 Sep, 2021 | Under contract | $179,900 | MRED MLS |
| 8 Sep, 2021 | Listed for sale | $179,900 | MRED MLS |
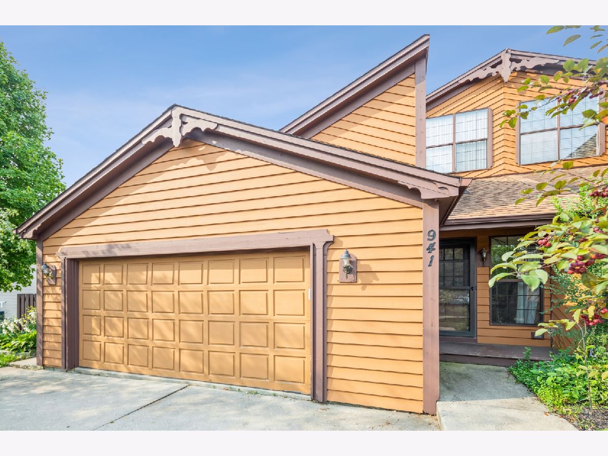
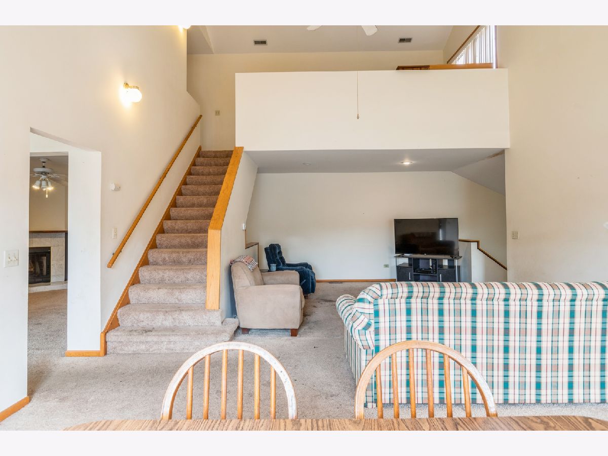
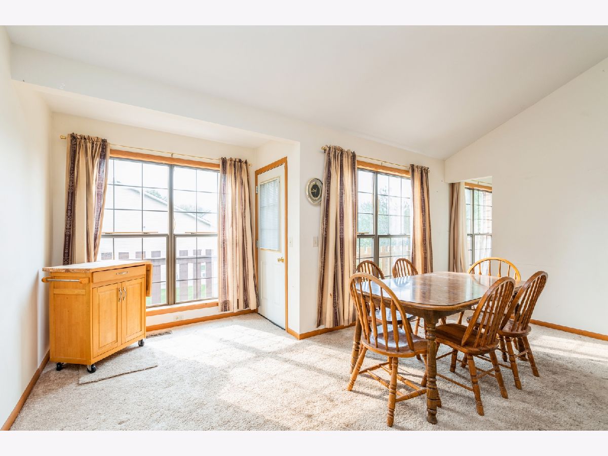
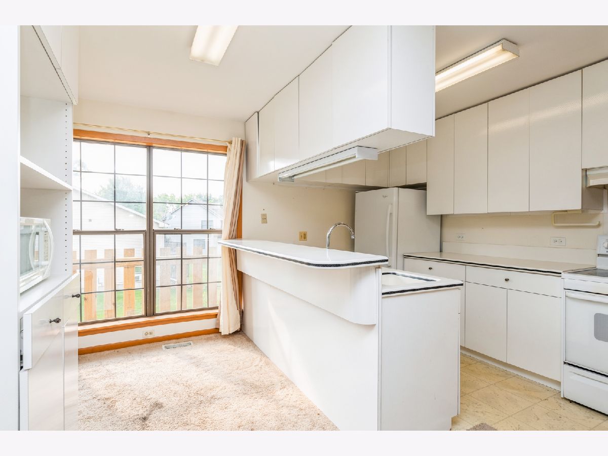
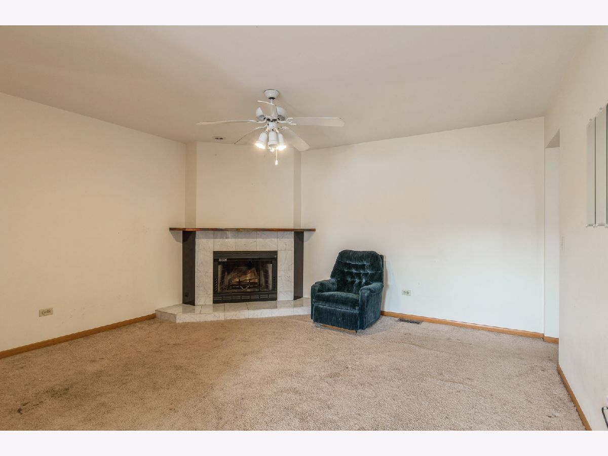
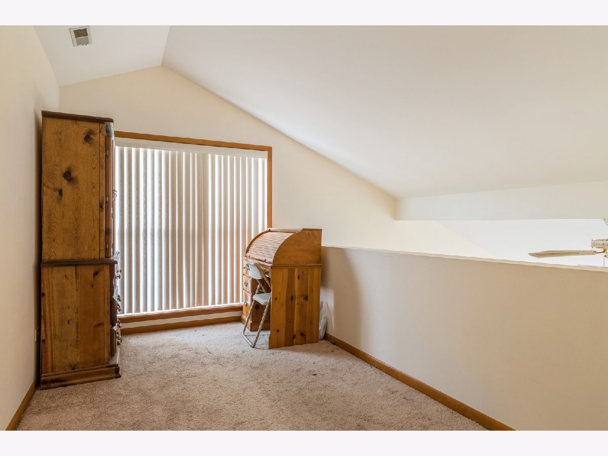
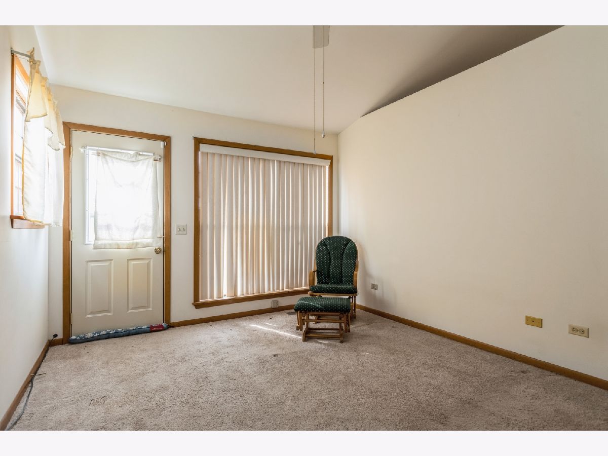
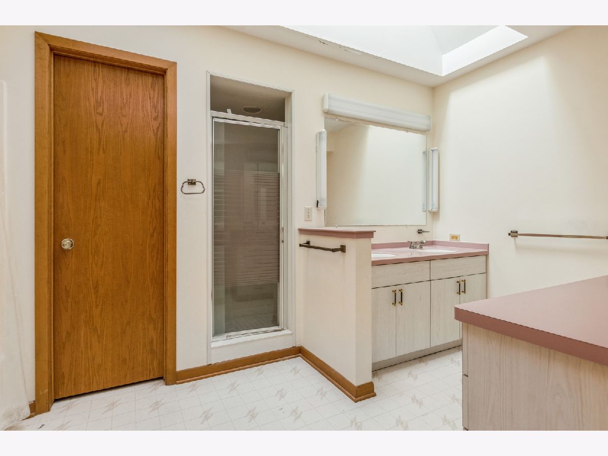
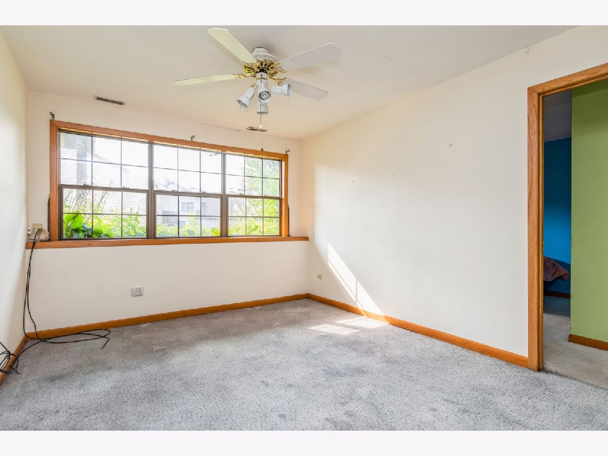
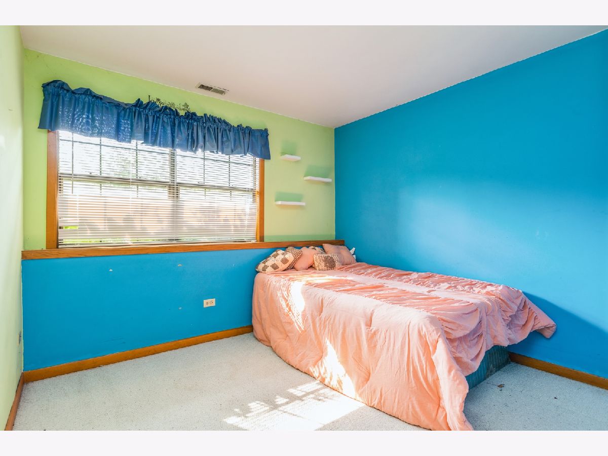
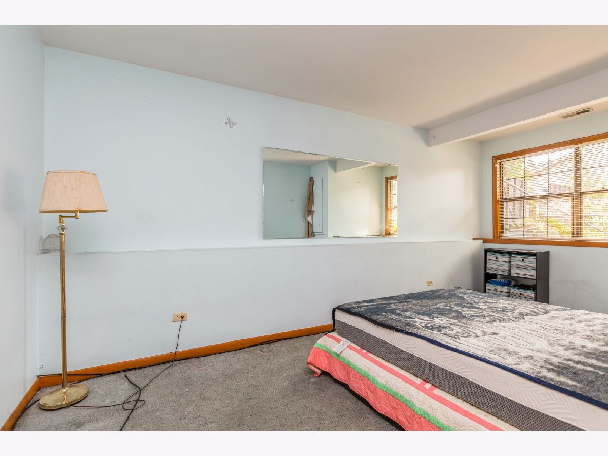
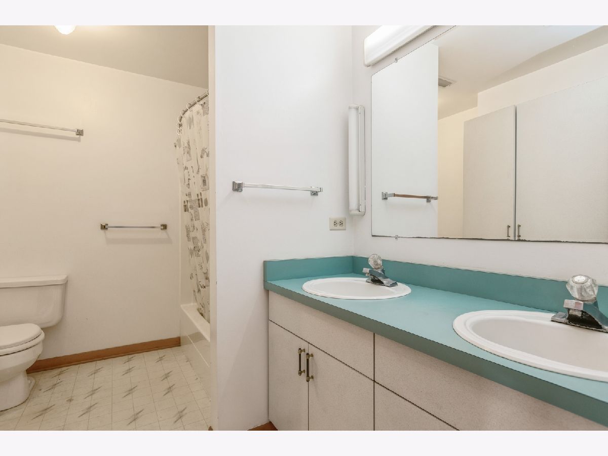
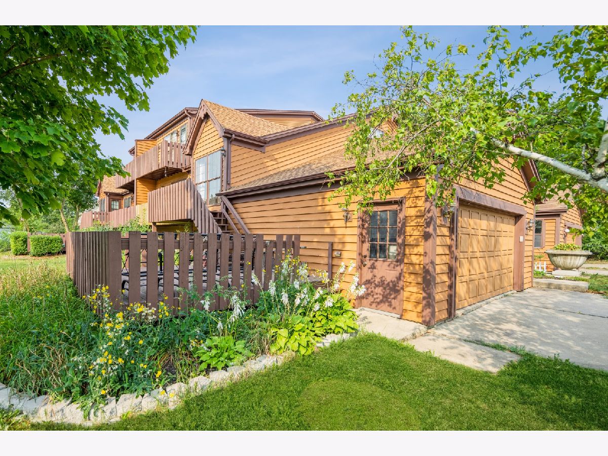
Room Specifics
Total Bedrooms: 4
Bedrooms Above Ground: 4
Bedrooms Below Ground: 0
Dimensions: —
Floor Type: Carpet
Dimensions: —
Floor Type: Carpet
Dimensions: —
Floor Type: Carpet
Full Bathrooms: 3
Bathroom Amenities: Double Sink,Soaking Tub
Bathroom in Basement: 1
Rooms: Loft,Sitting Room
Basement Description: Finished
Other Specifics
| 2 | |
| Concrete Perimeter | |
| Concrete | |
| Deck, Storms/Screens | |
| Common Grounds | |
| 74.56X98.56 | |
| — | |
| Full | |
| Vaulted/Cathedral Ceilings, Skylight(s), In-Law Arrangement, Laundry Hook-Up in Unit, Storage | |
| Range, Microwave, Dishwasher, Refrigerator, Washer, Dryer, Disposal | |
| Not in DB | |
| — | |
| — | |
| Storage | |
| Wood Burning, Gas Starter |
Tax History
| Year | Property Taxes |
|---|---|
| 2015 | $6,516 |
| 2021 | $5,645 |
Contact Agent
Nearby Similar Homes
Nearby Sold Comparables
Contact Agent
Listing Provided By
Berkshire Hathaway HomeServices Starck Real Estate


