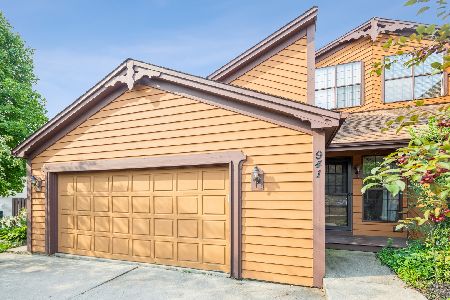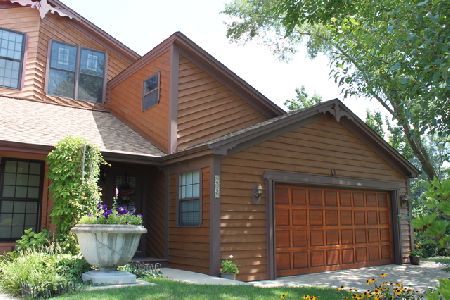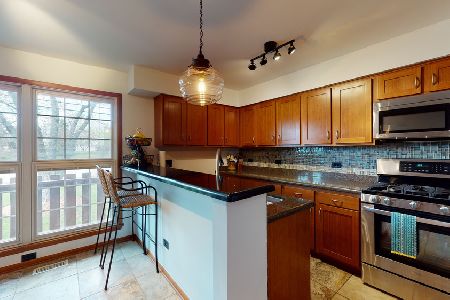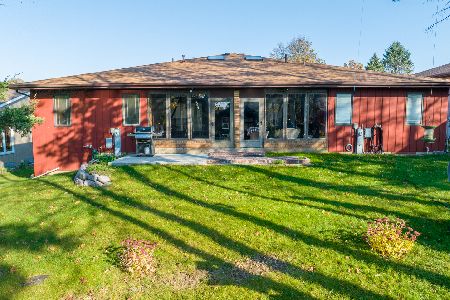941 Duvall Drive, Woodstock, Illinois 60098
$154,000
|
Sold
|
|
| Status: | Closed |
| Sqft: | 1,955 |
| Cost/Sqft: | $82 |
| Beds: | 4 |
| Baths: | 3 |
| Year Built: | 1993 |
| Property Taxes: | $6,516 |
| Days On Market: | 3844 |
| Lot Size: | 0,00 |
Description
Spacious Townhome with 4 Bedrooms plus a Loft and 2 1/2 Baths with a 2 car Garage, and in a Great Location across from Emricson Park! Huge Living Room & Dining Room with vaulted ceilings & newer carpet. Kitchen with breakfast bar, corian counters & plenty of cabinets. Master Bedroom w/private balcony, walkin closet, and a bath with double sinks, tub & separate shower, plus separate loft area great for an office! English lower level has 3 bedrooms plus a separate sitting/tv room. Decks! No assn fees! 1 Mile to the Historic Woodstock Square!
Property Specifics
| Condos/Townhomes | |
| 3 | |
| — | |
| 1993 | |
| Full,English | |
| — | |
| No | |
| — |
| Mc Henry | |
| John Kings Emerald West | |
| 0 / Not Applicable | |
| None | |
| Public | |
| Public Sewer | |
| 08947648 | |
| 1307177062 |
Nearby Schools
| NAME: | DISTRICT: | DISTANCE: | |
|---|---|---|---|
|
Grade School
Westwood Elementary School |
200 | — | |
|
Middle School
Creekside Middle School |
200 | Not in DB | |
|
High School
Woodstock High School |
200 | Not in DB | |
Property History
| DATE: | EVENT: | PRICE: | SOURCE: |
|---|---|---|---|
| 8 Dec, 2015 | Sold | $154,000 | MRED MLS |
| 3 Sep, 2015 | Under contract | $159,900 | MRED MLS |
| — | Last price change | $169,900 | MRED MLS |
| 7 Jun, 2015 | Listed for sale | $172,900 | MRED MLS |
| 28 Oct, 2021 | Sold | $169,000 | MRED MLS |
| 17 Sep, 2021 | Under contract | $179,900 | MRED MLS |
| 8 Sep, 2021 | Listed for sale | $179,900 | MRED MLS |
Room Specifics
Total Bedrooms: 4
Bedrooms Above Ground: 4
Bedrooms Below Ground: 0
Dimensions: —
Floor Type: Carpet
Dimensions: —
Floor Type: Carpet
Dimensions: —
Floor Type: Carpet
Full Bathrooms: 3
Bathroom Amenities: Double Sink,Soaking Tub
Bathroom in Basement: 1
Rooms: Loft,Sitting Room
Basement Description: Finished
Other Specifics
| 2 | |
| Concrete Perimeter | |
| Concrete | |
| Deck, Storms/Screens | |
| Common Grounds,Wooded | |
| 74.56X98.56 | |
| — | |
| Full | |
| Vaulted/Cathedral Ceilings, Skylight(s), In-Law Arrangement, Laundry Hook-Up in Unit, Storage | |
| Range, Microwave, Dishwasher, Refrigerator, Washer, Dryer, Disposal | |
| Not in DB | |
| — | |
| — | |
| Storage | |
| Wood Burning, Gas Starter |
Tax History
| Year | Property Taxes |
|---|---|
| 2015 | $6,516 |
| 2021 | $5,645 |
Contact Agent
Nearby Similar Homes
Nearby Sold Comparables
Contact Agent
Listing Provided By
RE/MAX Plaza







