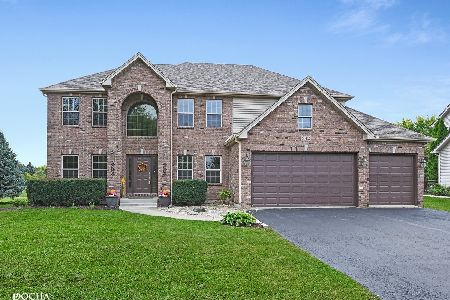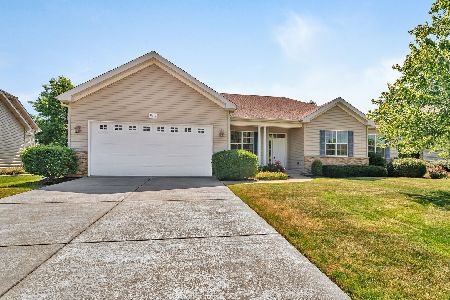941 Omaha Drive, Yorkville, Illinois 60560
$349,000
|
Sold
|
|
| Status: | Closed |
| Sqft: | 3,602 |
| Cost/Sqft: | $97 |
| Beds: | 4 |
| Baths: | 4 |
| Year Built: | 2004 |
| Property Taxes: | $11,997 |
| Days On Market: | 2886 |
| Lot Size: | 0,36 |
Description
Traditional two story, Stone&Brick,w/Cedar front exterior,3+car garage, complete rehab in 2015.Gourmet ktch, all new SS, new cherry cab w/double oven, new granite, every bath updated w/granite, all new fixtures, all new flooring, msterbath complete rehab w/new whirlpool, separate shower, dbl vanity w/makeup settee,pulls are lined w/Swarovski Crystals, walk-in closet has California System w/island&granite top. Princess Ste w/new granite, 3rd/4th bed have jack&jill bth, window seat, both have walk-in closets. Double fireplace open to 2stry cathedral w/trey ceiling in fam rm & slate surround fp in den. Maint. Free Trek decking off sun rm w/fenced yard. Full english lookout bsmt,w/bath rough-in. 2furnaces, 2air, 2hotwater,water softener owned-high efficiency. Not a thing to do but move into this home! Subdivision features walking paths throughout neighborhood. Free Home Warranty.
Property Specifics
| Single Family | |
| — | |
| Traditional | |
| 2004 | |
| Full,English | |
| SCARBOROUG | |
| No | |
| 0.36 |
| Kendall | |
| Heartland Circle | |
| 150 / Annual | |
| Insurance | |
| Public | |
| Public Sewer | |
| 09840542 | |
| 0228429020 |
Nearby Schools
| NAME: | DISTRICT: | DISTANCE: | |
|---|---|---|---|
|
Grade School
Grande Reserve Elementary School |
115 | — | |
|
Middle School
Yorkville Middle School |
115 | Not in DB | |
|
High School
Yorkville High School |
115 | Not in DB | |
Property History
| DATE: | EVENT: | PRICE: | SOURCE: |
|---|---|---|---|
| 31 Mar, 2009 | Sold | $310,000 | MRED MLS |
| 23 Feb, 2009 | Under contract | $329,000 | MRED MLS |
| 15 Jan, 2009 | Listed for sale | $329,000 | MRED MLS |
| 20 Jan, 2015 | Sold | $282,000 | MRED MLS |
| 24 Dec, 2014 | Under contract | $289,900 | MRED MLS |
| — | Last price change | $299,900 | MRED MLS |
| 18 Oct, 2014 | Listed for sale | $339,900 | MRED MLS |
| 29 Mar, 2018 | Sold | $349,000 | MRED MLS |
| 26 Feb, 2018 | Under contract | $349,000 | MRED MLS |
| — | Last price change | $355,000 | MRED MLS |
| 21 Jan, 2018 | Listed for sale | $364,000 | MRED MLS |
Room Specifics
Total Bedrooms: 4
Bedrooms Above Ground: 4
Bedrooms Below Ground: 0
Dimensions: —
Floor Type: Carpet
Dimensions: —
Floor Type: Carpet
Dimensions: —
Floor Type: Carpet
Full Bathrooms: 4
Bathroom Amenities: Whirlpool,Separate Shower,Double Sink
Bathroom in Basement: 0
Rooms: Breakfast Room,Den,Foyer,Sun Room
Basement Description: Unfinished,Bathroom Rough-In
Other Specifics
| 3 | |
| Concrete Perimeter | |
| Concrete | |
| Deck, Storms/Screens | |
| Fenced Yard,Landscaped | |
| 81X179X107X171 | |
| Unfinished | |
| Full | |
| Vaulted/Cathedral Ceilings, Skylight(s), Hardwood Floors, First Floor Laundry | |
| Double Oven, Range, Microwave, Dishwasher, Refrigerator, Disposal, Stainless Steel Appliance(s), Range Hood | |
| Not in DB | |
| Park, Curbs, Sidewalks, Street Lights, Street Paved | |
| — | |
| — | |
| Double Sided, Gas Starter |
Tax History
| Year | Property Taxes |
|---|---|
| 2009 | $12,394 |
| 2015 | $11,572 |
| 2018 | $11,997 |
Contact Agent
Nearby Similar Homes
Nearby Sold Comparables
Contact Agent
Listing Provided By
Kettley & Co. Inc. - Yorkville









