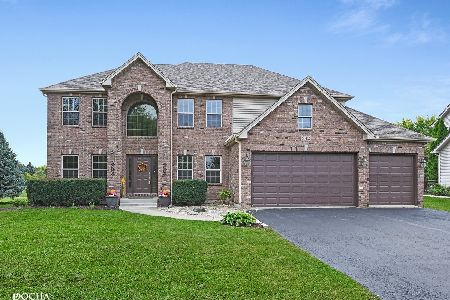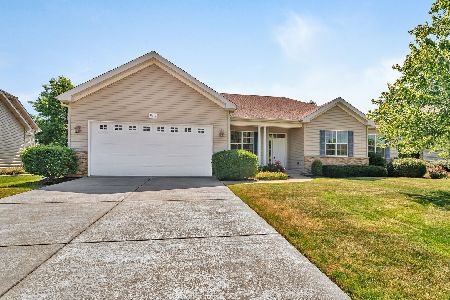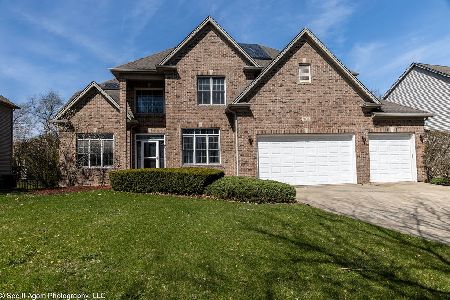921 Omaha Drive, Yorkville, Illinois 60560
$283,500
|
Sold
|
|
| Status: | Closed |
| Sqft: | 3,600 |
| Cost/Sqft: | $82 |
| Beds: | 5 |
| Baths: | 4 |
| Year Built: | 2006 |
| Property Taxes: | $10,354 |
| Days On Market: | 5049 |
| Lot Size: | 0,00 |
Description
STUNNING HOME! YOU WILL LOVE IT! Custom Home with Pro Finished Lower Level in Heartland Circle. Take a Look... 2-Story Foyer w/Custom Stairs & Balcony View to 2-Story Family Room w/Brick Fireplace. Upgraded Kitchen with Corian Counters, & 42" Cabinets, Formal LR & DR, 1st FL Laundry, & 5th BR/Office/Bath. 4-6 Bedrooms, & 4 Full Baths. HW FL's, Triple Crown Molding, Security, Built in Speakers, & So much More!
Property Specifics
| Single Family | |
| — | |
| — | |
| 2006 | |
| Full,English | |
| — | |
| No | |
| — |
| Kendall | |
| Heartland Circle | |
| 150 / Annual | |
| None | |
| Public | |
| Public Sewer | |
| 07998274 | |
| 0228429021 |
Nearby Schools
| NAME: | DISTRICT: | DISTANCE: | |
|---|---|---|---|
|
Grade School
Yorkville Elementary School |
115 | — | |
|
Middle School
Circle Center Intermediate Schoo |
115 | Not in DB | |
|
High School
Yorkville High School |
115 | Not in DB | |
Property History
| DATE: | EVENT: | PRICE: | SOURCE: |
|---|---|---|---|
| 24 May, 2012 | Sold | $283,500 | MRED MLS |
| 22 Mar, 2012 | Under contract | $296,000 | MRED MLS |
| — | Last price change | $304,880 | MRED MLS |
| 17 Feb, 2012 | Listed for sale | $304,880 | MRED MLS |
| 19 Dec, 2014 | Sold | $307,500 | MRED MLS |
| 2 Nov, 2014 | Under contract | $329,999 | MRED MLS |
| — | Last price change | $339,000 | MRED MLS |
| 4 Sep, 2014 | Listed for sale | $339,000 | MRED MLS |
| 29 Nov, 2022 | Sold | $489,000 | MRED MLS |
| 29 Jul, 2022 | Under contract | $489,000 | MRED MLS |
| — | Last price change | $498,000 | MRED MLS |
| 14 Jun, 2022 | Listed for sale | $500,000 | MRED MLS |
Room Specifics
Total Bedrooms: 5
Bedrooms Above Ground: 5
Bedrooms Below Ground: 0
Dimensions: —
Floor Type: Carpet
Dimensions: —
Floor Type: Carpet
Dimensions: —
Floor Type: Carpet
Dimensions: —
Floor Type: —
Full Bathrooms: 4
Bathroom Amenities: Whirlpool,Separate Shower,Double Sink
Bathroom in Basement: 1
Rooms: Bedroom 5,Foyer,Recreation Room,Theatre Room
Basement Description: Finished
Other Specifics
| 3 | |
| Concrete Perimeter | |
| Concrete | |
| Deck, Storms/Screens | |
| Landscaped | |
| 86 X 167 X 88 X 183 | |
| — | |
| Full | |
| Vaulted/Cathedral Ceilings, Skylight(s), Hardwood Floors, First Floor Bedroom, First Floor Laundry, First Floor Full Bath | |
| Range, Microwave, Dishwasher, Refrigerator | |
| Not in DB | |
| — | |
| — | |
| — | |
| Wood Burning |
Tax History
| Year | Property Taxes |
|---|---|
| 2012 | $10,354 |
| 2014 | $10,262 |
| 2022 | $11,589 |
Contact Agent
Nearby Similar Homes
Nearby Sold Comparables
Contact Agent
Listing Provided By
Coldwell Banker The Real Estate Group











