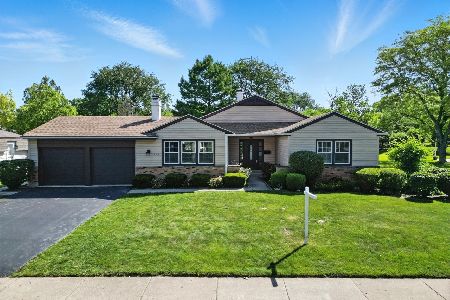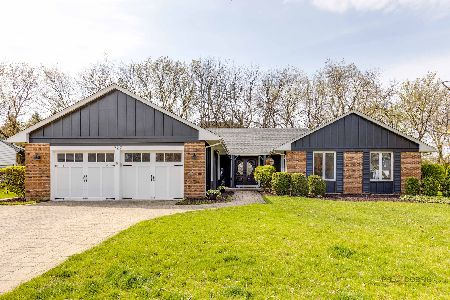941 Peregrine Drive, Palatine, Illinois 60067
$479,900
|
Sold
|
|
| Status: | Closed |
| Sqft: | 2,736 |
| Cost/Sqft: | $175 |
| Beds: | 4 |
| Baths: | 3 |
| Year Built: | 1971 |
| Property Taxes: | $8,397 |
| Days On Market: | 6139 |
| Lot Size: | 0,32 |
Description
Premium location on Peregrine Lake with fabulous water views from most rooms! Has a private 1st floor Master Bedroom w/updated bath & whirlpool. Many inprovements throughout inc: remodeled kitchen, wood floors, carpet, doors & windows (new carpet to be installed on stairs & 2nd level). Freshly painted and in move-in condition! Convenient 1st floor laundry. Award winning schools & play park very close by. A great find
Property Specifics
| Single Family | |
| — | |
| Cape Cod | |
| 1971 | |
| Full | |
| CAPE COD | |
| No | |
| 0.32 |
| Cook | |
| Hunting Ridge | |
| 0 / Not Applicable | |
| None | |
| Lake Michigan | |
| Public Sewer | |
| 07178276 | |
| 02282070300000 |
Nearby Schools
| NAME: | DISTRICT: | DISTANCE: | |
|---|---|---|---|
|
Grade School
Hunting Ridge Elementary School |
15 | — | |
|
Middle School
Plum Grove Junior High School |
15 | Not in DB | |
|
High School
Wm Fremd High School |
211 | Not in DB | |
Property History
| DATE: | EVENT: | PRICE: | SOURCE: |
|---|---|---|---|
| 31 Jul, 2008 | Sold | $487,500 | MRED MLS |
| 14 May, 2008 | Under contract | $499,000 | MRED MLS |
| 24 Apr, 2008 | Listed for sale | $499,000 | MRED MLS |
| 8 May, 2009 | Sold | $479,900 | MRED MLS |
| 10 Apr, 2009 | Under contract | $479,900 | MRED MLS |
| 3 Apr, 2009 | Listed for sale | $479,900 | MRED MLS |
Room Specifics
Total Bedrooms: 4
Bedrooms Above Ground: 4
Bedrooms Below Ground: 0
Dimensions: —
Floor Type: Carpet
Dimensions: —
Floor Type: Carpet
Dimensions: —
Floor Type: Carpet
Full Bathrooms: 3
Bathroom Amenities: Whirlpool,Separate Shower,Double Sink
Bathroom in Basement: 0
Rooms: Utility Room-1st Floor
Basement Description: —
Other Specifics
| 2 | |
| — | |
| Asphalt | |
| Patio | |
| Lake Front,Water View | |
| 78X138X106X38X152 | |
| Full,Unfinished | |
| Full | |
| First Floor Bedroom | |
| Range, Microwave, Dishwasher, Refrigerator | |
| Not in DB | |
| Sidewalks, Street Lights, Street Paved | |
| — | |
| — | |
| Wood Burning, Gas Starter |
Tax History
| Year | Property Taxes |
|---|---|
| 2008 | $7,626 |
| 2009 | $8,397 |
Contact Agent
Nearby Similar Homes
Nearby Sold Comparables
Contact Agent
Listing Provided By
Baird & Warner










