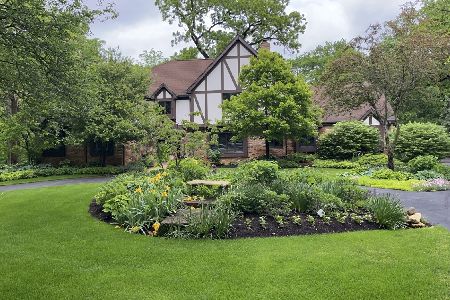941 Shetland Drive, Frankfort, Illinois 60423
$449,000
|
Sold
|
|
| Status: | Closed |
| Sqft: | 3,897 |
| Cost/Sqft: | $115 |
| Beds: | 3 |
| Baths: | 4 |
| Year Built: | 1984 |
| Property Taxes: | $12,611 |
| Days On Market: | 2025 |
| Lot Size: | 1,10 |
Description
Amazing price on this gorgeous 3-4 bedroom sprawling ranch on hard to find seasoned 1.25 wooded acre lot in upscale Prestwick! Tons of upgrades/improvements made on this home in the last 6 years! Features include out of a magazine renovated kitchen including high gloss white cabinets with "soft close" doors/drawers, quartz counters, high end appliances, walk in pantry, center island and hardwood floor! Master bedroom suite includes (3) huge windows with spectacular seasoned view and huge walk in closet with amazing closet system! Totally renovated master bath includes separate custom vanities and oversized sit down shower! Beautiful dining room with hardwood floor and beamed trey ceiling! Step down formal living room with new carpet and spectacular views of the yard! Large family room includes a brick fireplace,, elevated ceiling and custom dry bar with built in wine coolers/beverage center! Additional main level bedroom with renovated attached bath! Main level full guest bath with skylight! Main level laundry room with service door! Finished basement with recreation room w/fireplace, game area, 4th bedroom/office/craft room, kitchen (no stove) and powder room! Spectacular yard with huge deck, pergola and retractable awning! Oversized 3.5 car garage with one side heated! Excellent location close to down town Frankfort, Fort Frankfort, Old Plank Trail, shopping and expressways! School district 157c and Lincolnway East High School! Please exclude kitchen and dining room light fixtures.
Property Specifics
| Single Family | |
| — | |
| Ranch | |
| 1984 | |
| Partial | |
| — | |
| Yes | |
| 1.1 |
| Will | |
| Prestwick | |
| 100 / Annual | |
| Other | |
| Public | |
| Public Sewer | |
| 10768426 | |
| 9092540300500000 |
Nearby Schools
| NAME: | DISTRICT: | DISTANCE: | |
|---|---|---|---|
|
High School
Lincoln-way East High School |
210 | Not in DB | |
Property History
| DATE: | EVENT: | PRICE: | SOURCE: |
|---|---|---|---|
| 28 May, 2014 | Sold | $480,000 | MRED MLS |
| 18 Mar, 2014 | Under contract | $498,000 | MRED MLS |
| 31 Oct, 2013 | Listed for sale | $498,000 | MRED MLS |
| 24 Aug, 2020 | Sold | $449,000 | MRED MLS |
| 8 Jul, 2020 | Under contract | $449,000 | MRED MLS |
| 2 Jul, 2020 | Listed for sale | $449,000 | MRED MLS |
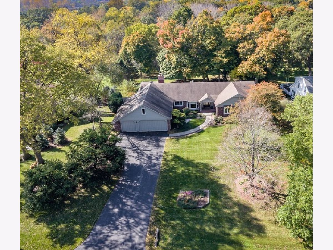
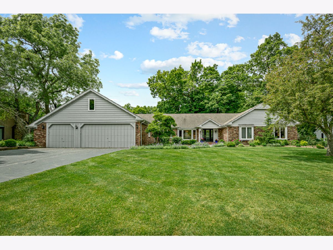
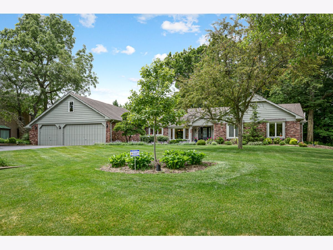
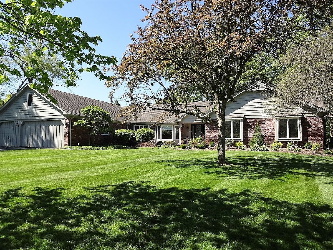
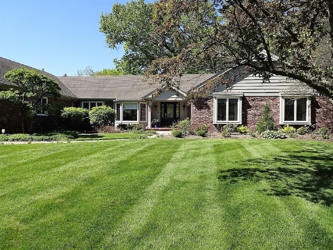
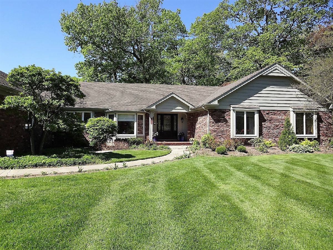
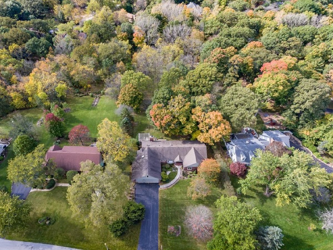
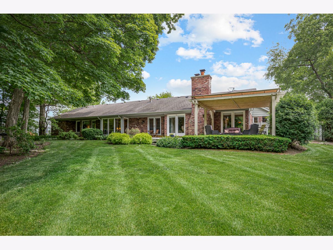
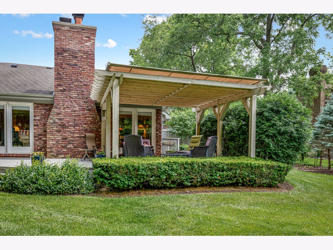
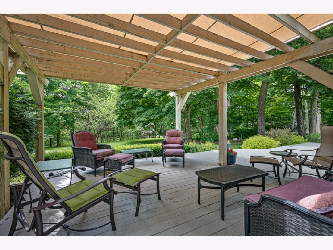
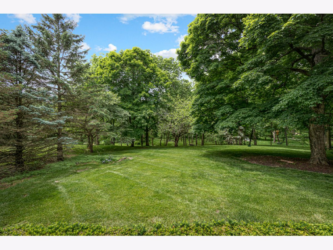
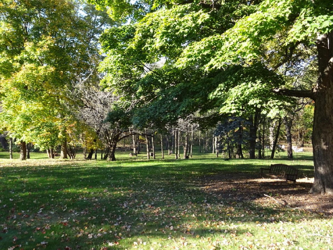
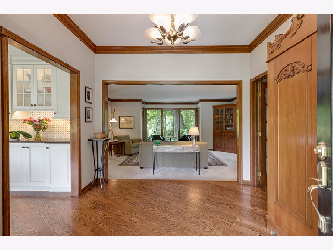
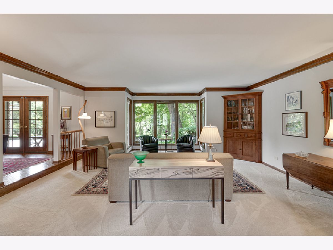
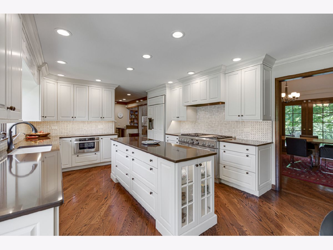
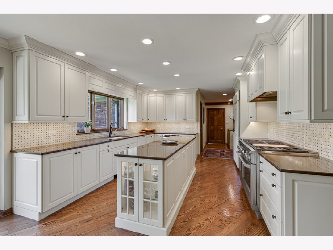
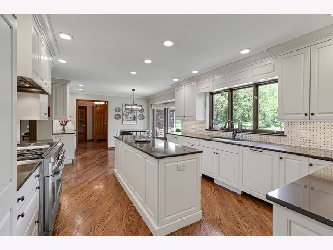
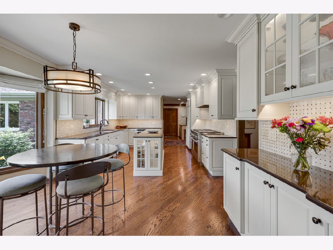
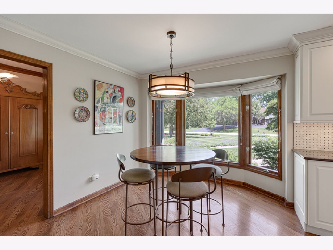
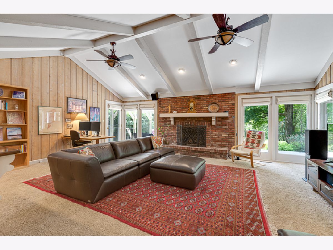
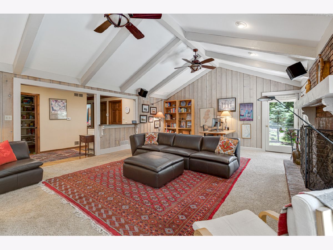
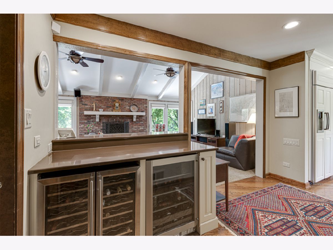
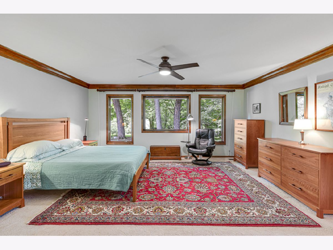
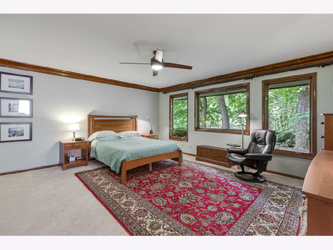
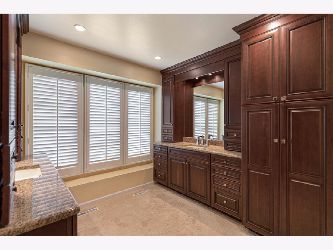
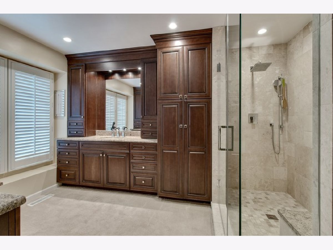
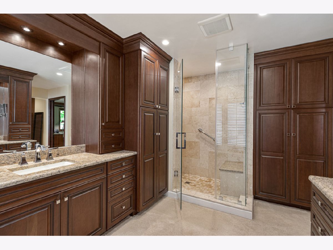
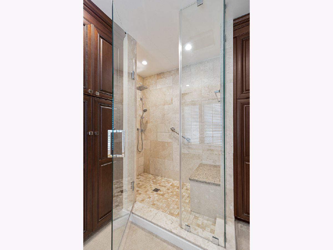
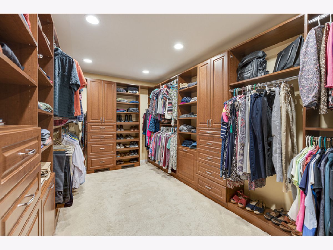
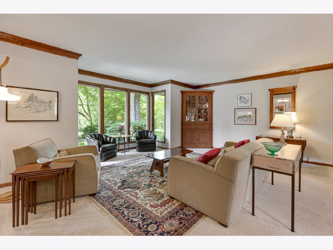
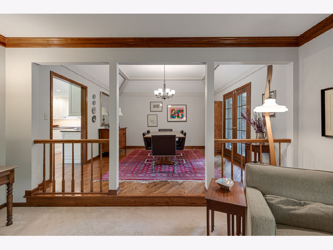
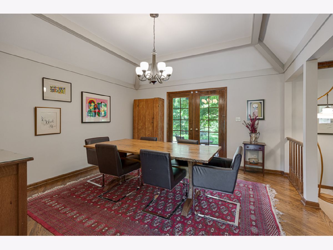
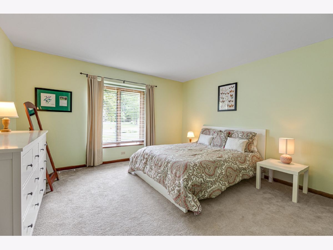
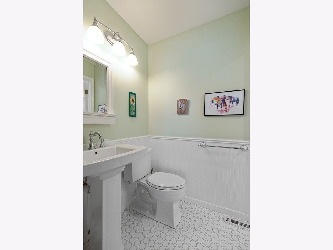
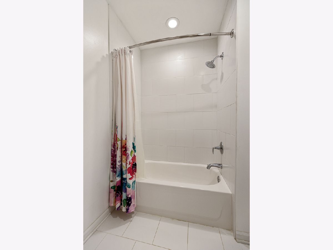
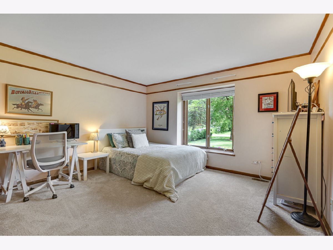
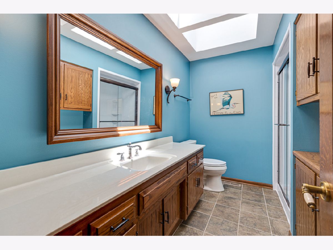
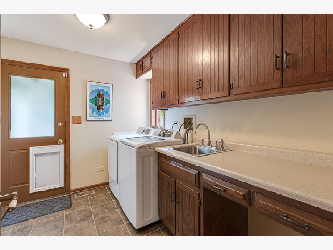
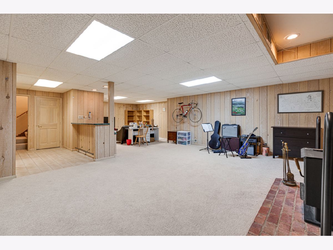
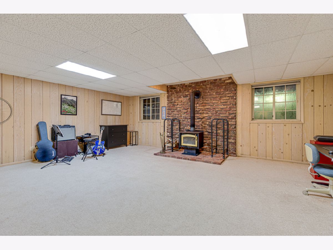
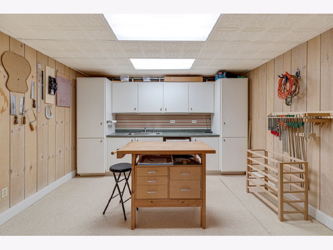
Room Specifics
Total Bedrooms: 4
Bedrooms Above Ground: 3
Bedrooms Below Ground: 1
Dimensions: —
Floor Type: Carpet
Dimensions: —
Floor Type: Carpet
Dimensions: —
Floor Type: Carpet
Full Bathrooms: 4
Bathroom Amenities: Separate Shower,Double Sink
Bathroom in Basement: 1
Rooms: Eating Area,Foyer,Other Room,Pantry,Recreation Room,Game Room
Basement Description: Finished,Crawl
Other Specifics
| 3.5 | |
| Concrete Perimeter | |
| Asphalt | |
| Deck, Dog Run, Storms/Screens | |
| Stream(s),Water View,Wooded | |
| 150X424X100X454 | |
| Full,Pull Down Stair | |
| Full | |
| Vaulted/Cathedral Ceilings, Skylight(s), Bar-Wet, Hardwood Floors, In-Law Arrangement, First Floor Full Bath | |
| Double Oven, Microwave, Dishwasher, Refrigerator, Freezer, Washer, Dryer, Disposal, Wine Refrigerator | |
| Not in DB | |
| — | |
| — | |
| — | |
| Wood Burning, Wood Burning Stove, Gas Starter |
Tax History
| Year | Property Taxes |
|---|---|
| 2014 | $12,000 |
| 2020 | $12,611 |
Contact Agent
Nearby Similar Homes
Nearby Sold Comparables
Contact Agent
Listing Provided By
Murphy Real Estate Grp


