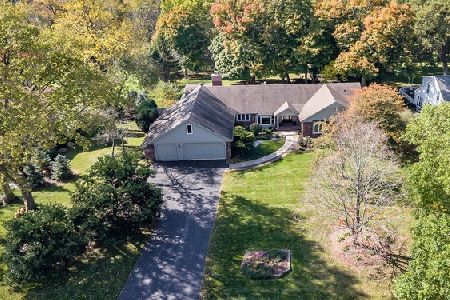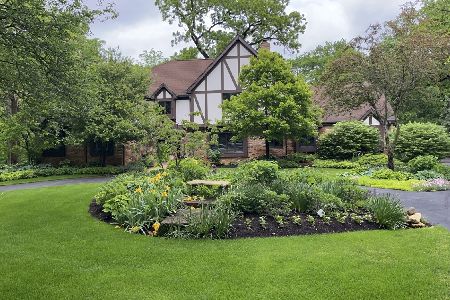941 Shetland Drive, Frankfort, Illinois 60423
$480,000
|
Sold
|
|
| Status: | Closed |
| Sqft: | 3,500 |
| Cost/Sqft: | $142 |
| Beds: | 3 |
| Baths: | 5 |
| Year Built: | — |
| Property Taxes: | $12,000 |
| Days On Market: | 4464 |
| Lot Size: | 1,25 |
Description
Updated Ranch Home on private 1.25 wooded acre~4 Bedrm,3 Full & 2 Half Baths~3.5 Car Gar~Full Finished Basement~Large Master Bedroom w/walk-in Closet~Master Bath w/Whirlpool & Separate Shower~Cozy, Up-Dated Kitchen w/newer Appliances~Fam Rm & Liv Rm have French Doors leading to huge deck w/Pergola overlooking sloping backyard w/mature trees leading to a creek~(Great for picnics/bonfires etc...)
Property Specifics
| Single Family | |
| — | |
| Ranch | |
| — | |
| Partial | |
| — | |
| Yes | |
| 1.25 |
| Will | |
| Prestwick | |
| 0 / Not Applicable | |
| None | |
| Public,Community Well | |
| Public Sewer | |
| 08479187 | |
| 1909254030050000 |
Nearby Schools
| NAME: | DISTRICT: | DISTANCE: | |
|---|---|---|---|
|
High School
Lincoln-way East High School |
210 | Not in DB | |
Property History
| DATE: | EVENT: | PRICE: | SOURCE: |
|---|---|---|---|
| 28 May, 2014 | Sold | $480,000 | MRED MLS |
| 18 Mar, 2014 | Under contract | $498,000 | MRED MLS |
| 31 Oct, 2013 | Listed for sale | $498,000 | MRED MLS |
| 24 Aug, 2020 | Sold | $449,000 | MRED MLS |
| 8 Jul, 2020 | Under contract | $449,000 | MRED MLS |
| 2 Jul, 2020 | Listed for sale | $449,000 | MRED MLS |
Room Specifics
Total Bedrooms: 4
Bedrooms Above Ground: 3
Bedrooms Below Ground: 1
Dimensions: —
Floor Type: Carpet
Dimensions: —
Floor Type: Carpet
Dimensions: —
Floor Type: Carpet
Full Bathrooms: 5
Bathroom Amenities: Separate Shower
Bathroom in Basement: 1
Rooms: Eating Area,Foyer,Pantry,Recreation Room
Basement Description: Finished,Crawl
Other Specifics
| 3.5 | |
| — | |
| — | |
| Deck, Patio | |
| Stream(s),Water View,Wooded | |
| 150X424X100X454 | |
| Full,Pull Down Stair | |
| Full | |
| Vaulted/Cathedral Ceilings, Skylight(s), Bar-Wet, Hardwood Floors, In-Law Arrangement, First Floor Full Bath | |
| Double Oven, Microwave, Dishwasher, Refrigerator, Freezer, Washer, Dryer, Disposal | |
| Not in DB | |
| — | |
| — | |
| — | |
| Wood Burning, Wood Burning Stove, Gas Starter |
Tax History
| Year | Property Taxes |
|---|---|
| 2014 | $12,000 |
| 2020 | $12,611 |
Contact Agent
Nearby Similar Homes
Nearby Sold Comparables
Contact Agent
Listing Provided By
Linn Realty





