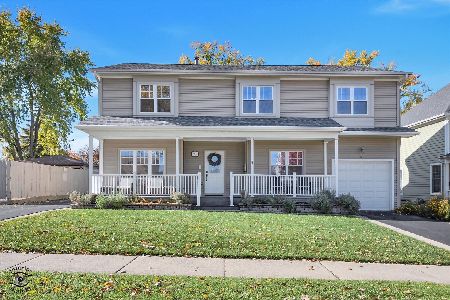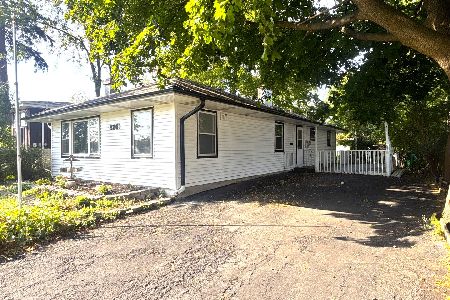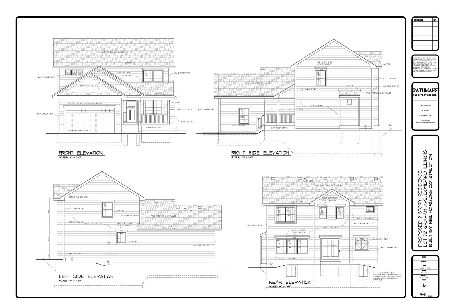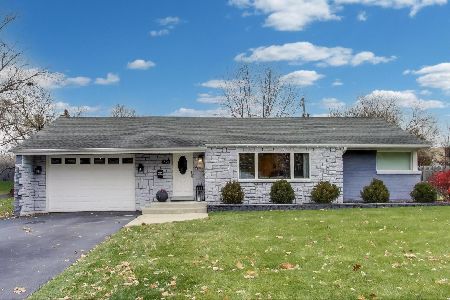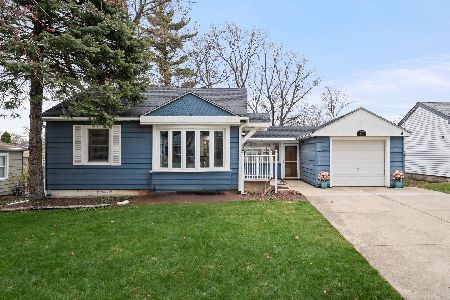941 Stewart Avenue, Lombard, Illinois 60148
$240,000
|
Sold
|
|
| Status: | Closed |
| Sqft: | 1,754 |
| Cost/Sqft: | $137 |
| Beds: | 2 |
| Baths: | 1 |
| Year Built: | 1951 |
| Property Taxes: | $5,598 |
| Days On Market: | 1245 |
| Lot Size: | 0,24 |
Description
Wow - you don't find many homes at this price these days! Here's your opportunity to make this cute little bungalow your own by updating with today's preferred finishes. This property features two bedrooms and one full bath. As you enter the home for your showing, you will find yourself in what the sellers referred to as their sitting room. Adjacent to the right of the sitting room is the dining area. Buyers may appreciate the cedar-lined closet just off the dining area. The main part of the home has two bedrooms, one full bath, a very large living room and a galley kitchen. The real plus for these two main living areas is that the home has two, zoned HVAC systems - one for the main part of the home and the second for the sitting room/dining area. The main part of the home is completed with a poured concrete basement featuring the recreation room and another room that could be used as a home office or exercise room. There's plenty of storage space in the utility room near the newer (10 years?) HVAC and water heater. Finishing out the basement is an 11'X 12' room with washer, dryer, sink and built-in storage cabinets and still room for a good-sized workbench. A very nice feature is the 11' X 17' screened patio dubbed Bunny's Hutch. The large back yard also features additional patio space and a special fenced area that could be used as a dog run or as the homeowner's garden for cultivating for your favorite vegetables. There's also a 10' X 12' shed for housing your lawn mower and other outdoor equipment. The home has a brand new (July 2022) roof and newer vinyl, double-paned windows. This property is a handyman's dream and certainly more than livable while the homeowner updates at their own pace. Home is being sold "As Is".
Property Specifics
| Single Family | |
| — | |
| — | |
| 1951 | |
| — | |
| — | |
| No | |
| 0.24 |
| Du Page | |
| — | |
| — / Not Applicable | |
| — | |
| — | |
| — | |
| 11612374 | |
| 0617122008 |
Nearby Schools
| NAME: | DISTRICT: | DISTANCE: | |
|---|---|---|---|
|
Grade School
Wm Hammerschmidt Elementary Scho |
44 | — | |
|
Middle School
Glenn Westlake Middle School |
44 | Not in DB | |
|
High School
Glenbard East High School |
87 | Not in DB | |
Property History
| DATE: | EVENT: | PRICE: | SOURCE: |
|---|---|---|---|
| 22 Sep, 2022 | Sold | $240,000 | MRED MLS |
| 26 Aug, 2022 | Under contract | $239,900 | MRED MLS |
| 24 Aug, 2022 | Listed for sale | $239,900 | MRED MLS |
| 9 May, 2025 | Sold | $375,000 | MRED MLS |
| 19 Apr, 2025 | Under contract | $340,000 | MRED MLS |
| 16 Apr, 2025 | Listed for sale | $340,000 | MRED MLS |
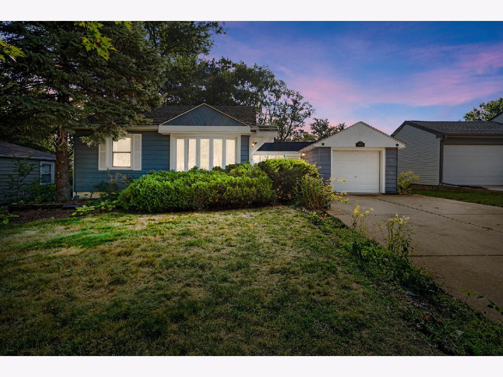
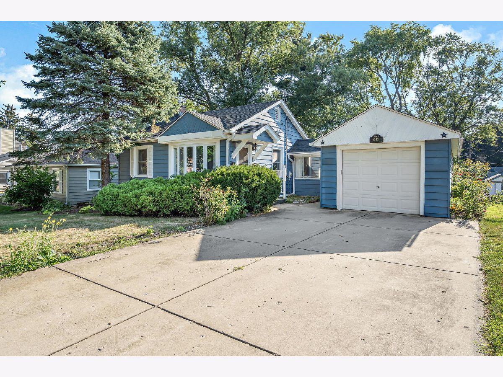
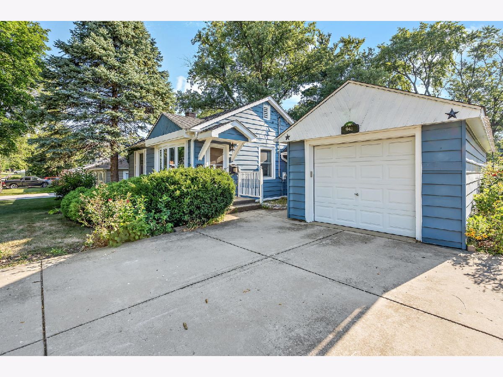
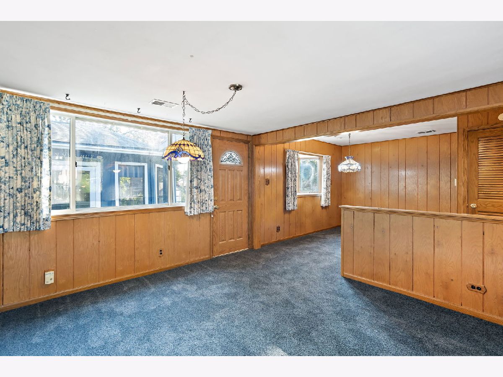
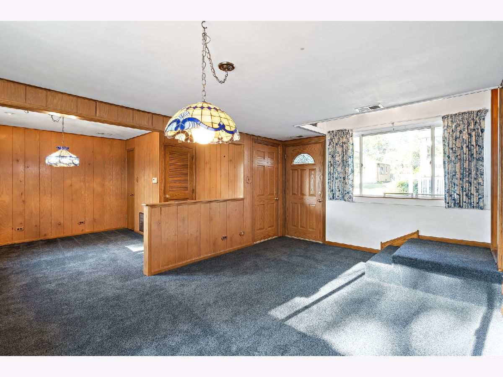
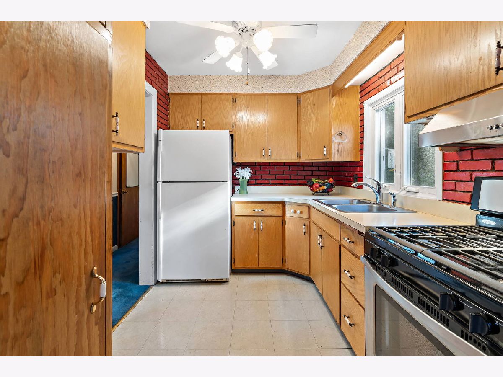
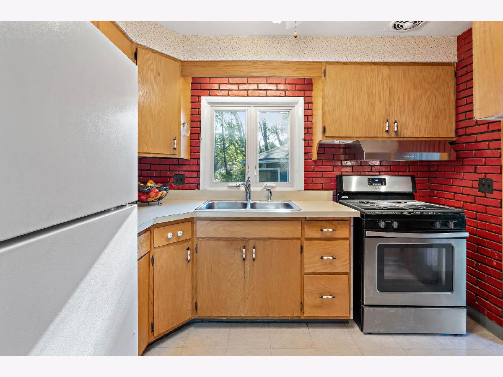
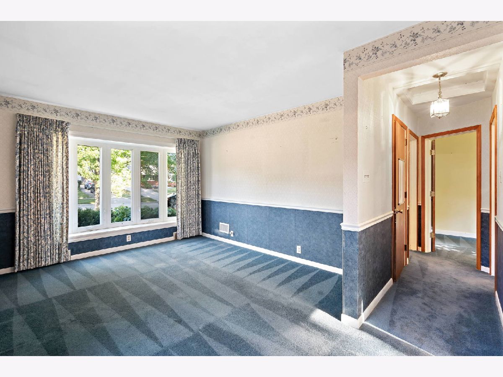
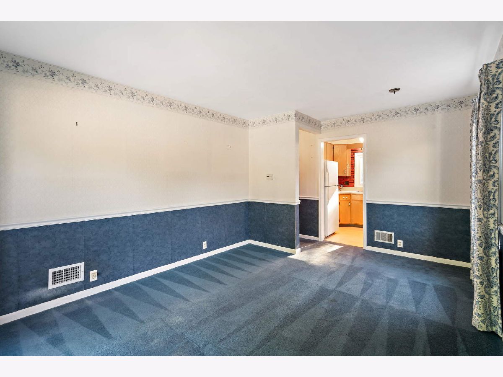
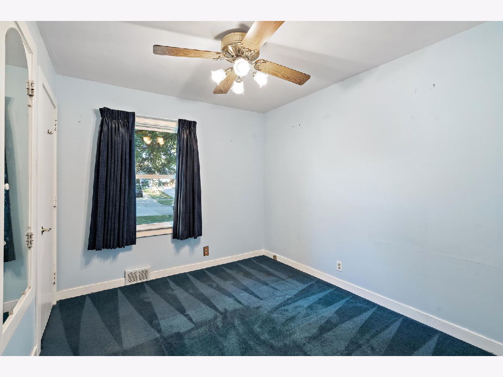
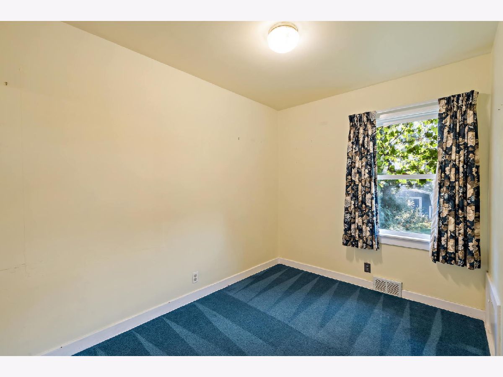
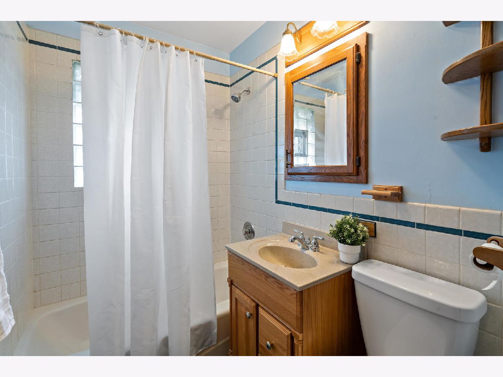
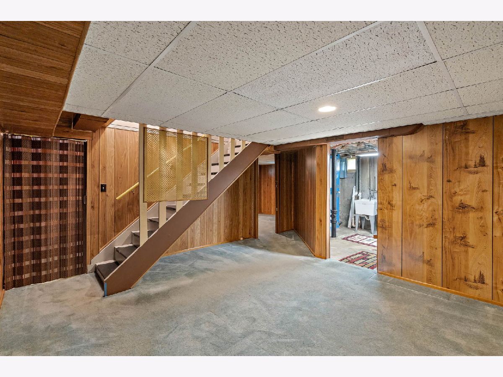
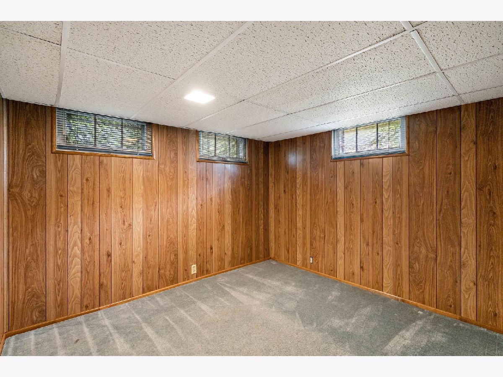
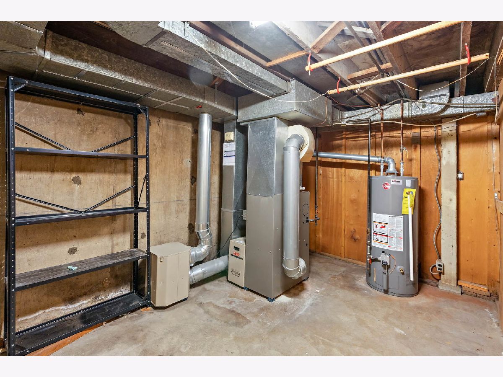
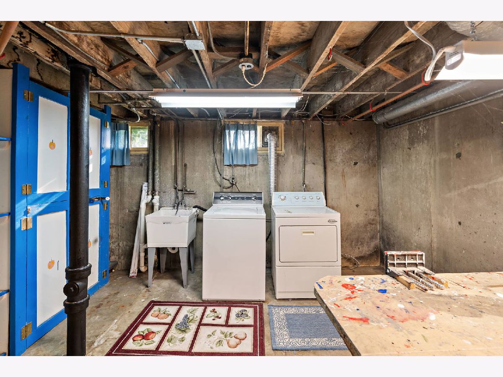
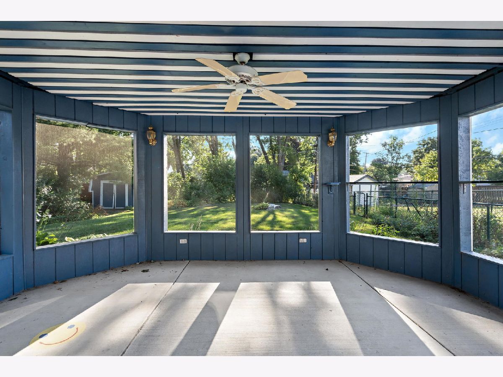
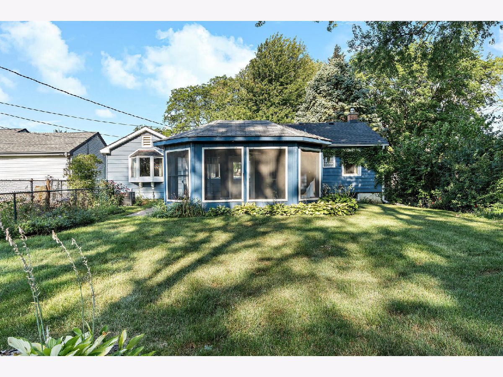
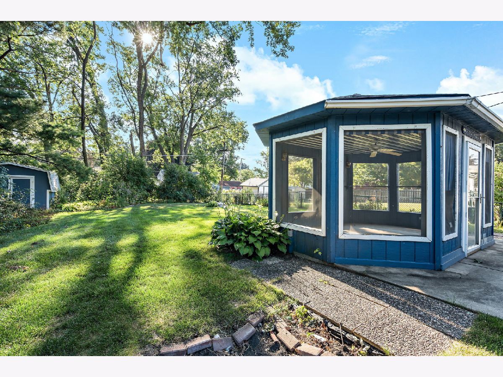
Room Specifics
Total Bedrooms: 2
Bedrooms Above Ground: 2
Bedrooms Below Ground: 0
Dimensions: —
Floor Type: —
Full Bathrooms: 1
Bathroom Amenities: —
Bathroom in Basement: 0
Rooms: —
Basement Description: Partially Finished
Other Specifics
| 1 | |
| — | |
| Concrete | |
| — | |
| — | |
| 66 X 156 | |
| — | |
| — | |
| — | |
| — | |
| Not in DB | |
| — | |
| — | |
| — | |
| — |
Tax History
| Year | Property Taxes |
|---|---|
| 2022 | $5,598 |
| 2025 | $6,350 |
Contact Agent
Nearby Similar Homes
Nearby Sold Comparables
Contact Agent
Listing Provided By
Coldwell Banker Realty

