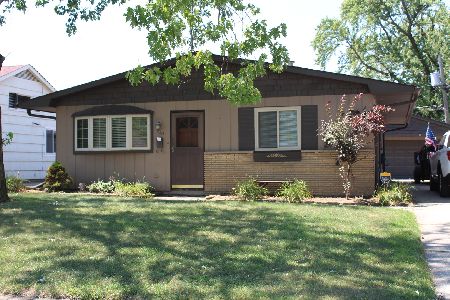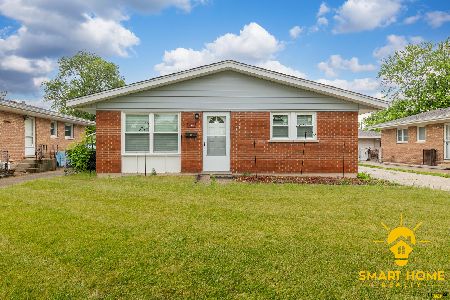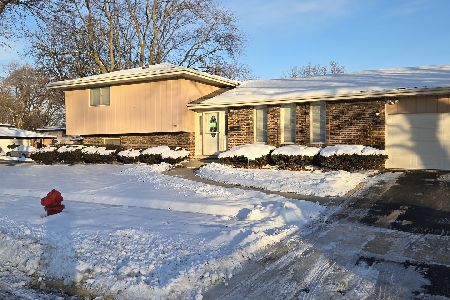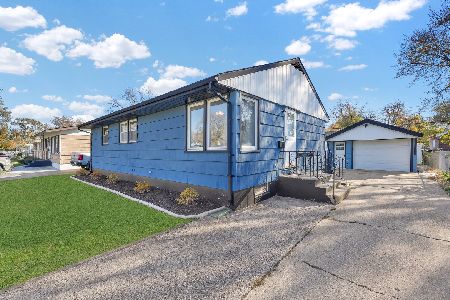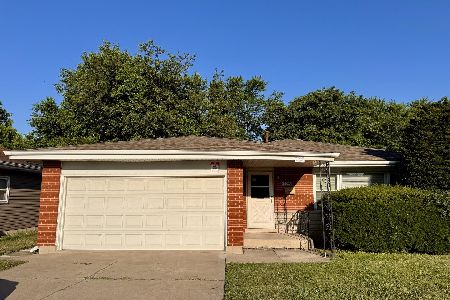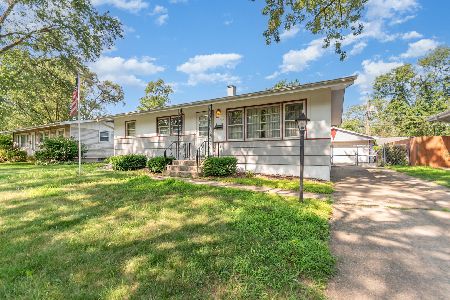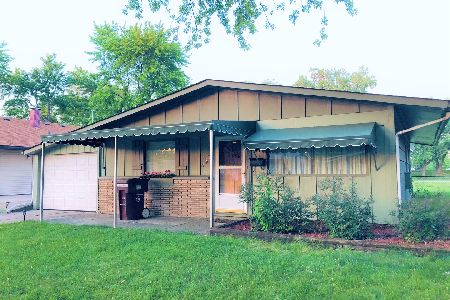941 Sunnyside Avenue, Thornton, Illinois 60476
$106,100
|
Sold
|
|
| Status: | Closed |
| Sqft: | 1,073 |
| Cost/Sqft: | $99 |
| Beds: | 3 |
| Baths: | 1 |
| Year Built: | 1961 |
| Property Taxes: | $3,176 |
| Days On Market: | 4466 |
| Lot Size: | 0,00 |
Description
Beautiful home! Updated Kitchen is open to the Living rm & includes all new appliances. Large Living room w/ Bay window. Wood laminate flooring throughout. Updated bath w/ Ceramic tile. Large master bedroom. Main floor laundry room. Solid, 6 panel doors. Fenced yard. 2.5 car garage. Oval pool in back w/ Deck. Newer central air & windows. Seller will help with closing costs.
Property Specifics
| Single Family | |
| — | |
| Ranch | |
| 1961 | |
| None | |
| — | |
| No | |
| — |
| Cook | |
| — | |
| 0 / Not Applicable | |
| None | |
| Lake Michigan | |
| Public Sewer | |
| 08469706 | |
| 29273050470000 |
Property History
| DATE: | EVENT: | PRICE: | SOURCE: |
|---|---|---|---|
| 14 Aug, 2014 | Sold | $106,100 | MRED MLS |
| 14 Jul, 2014 | Under contract | $106,100 | MRED MLS |
| — | Last price change | $107,110 | MRED MLS |
| 17 Oct, 2013 | Listed for sale | $124,900 | MRED MLS |
Room Specifics
Total Bedrooms: 3
Bedrooms Above Ground: 3
Bedrooms Below Ground: 0
Dimensions: —
Floor Type: Wood Laminate
Dimensions: —
Floor Type: Wood Laminate
Full Bathrooms: 1
Bathroom Amenities: —
Bathroom in Basement: —
Rooms: No additional rooms
Basement Description: Slab
Other Specifics
| 2.5 | |
| — | |
| Side Drive | |
| Deck, Above Ground Pool | |
| Fenced Yard | |
| 51X127 | |
| — | |
| None | |
| Wood Laminate Floors, First Floor Bedroom, First Floor Laundry, First Floor Full Bath | |
| Range, Microwave, Refrigerator, Washer, Dryer | |
| Not in DB | |
| — | |
| — | |
| — | |
| — |
Tax History
| Year | Property Taxes |
|---|---|
| 2014 | $3,176 |
Contact Agent
Nearby Similar Homes
Nearby Sold Comparables
Contact Agent
Listing Provided By
Coldwell Banker Residential

