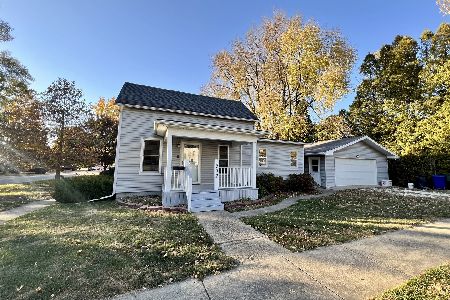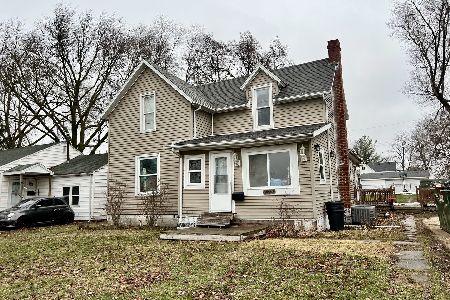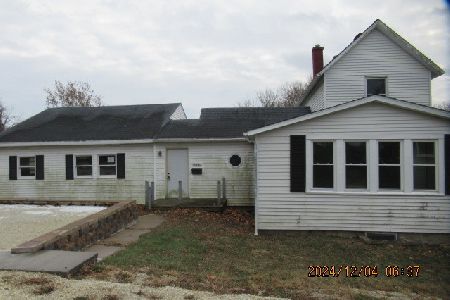941 Union Street, Paxton, Illinois 60957
$106,000
|
Sold
|
|
| Status: | Closed |
| Sqft: | 1,117 |
| Cost/Sqft: | $89 |
| Beds: | 2 |
| Baths: | 1 |
| Year Built: | 1958 |
| Property Taxes: | $483 |
| Days On Market: | 1576 |
| Lot Size: | 0,38 |
Description
Rare find in Paxton right now, this double corner lot home could be move-in ready for some but also could offer opportunity for upgrade and expansion for others. With over 1/3 acre of land with side-alley access, this property provides room for a home addition, additional garage or whatever you can think of. This one-story home offers just over 1100 square feet of living space, 2 bedrooms, 1 bathroom, a large living room space, joined kitchen and dining room areas, a separate laundry/mud room and a 1-car attached garage. Other features include oak hardwood floors under the living room carpet (believed to be in the hallway and bedrooms as well), built-in entertainment center and other cabinets, convenient pantry storage closet, garage attic access, crawl space sump pump, drainage tiling system installed around the house foundation and a back-yard storage shed. Updates in recent years include: exterior siding (2-3 years), roof (8-9 years), garage door (4-5 years), windows (8-9 years), furnace & central air (10-11 years). Appliances are included and the water softener is owned.
Property Specifics
| Single Family | |
| — | |
| Ranch | |
| 1958 | |
| None | |
| — | |
| No | |
| 0.38 |
| Ford | |
| — | |
| 0 / Not Applicable | |
| None | |
| Public | |
| Public Sewer | |
| 11229758 | |
| 11141730400600 |
Nearby Schools
| NAME: | DISTRICT: | DISTANCE: | |
|---|---|---|---|
|
Grade School
Clara Peterson Elementary School |
10 | — | |
|
Middle School
Pbl Junior High School |
10 | Not in DB | |
|
High School
Pbl High School |
10 | Not in DB | |
Property History
| DATE: | EVENT: | PRICE: | SOURCE: |
|---|---|---|---|
| 9 Nov, 2021 | Sold | $106,000 | MRED MLS |
| 27 Sep, 2021 | Under contract | $99,500 | MRED MLS |
| 24 Sep, 2021 | Listed for sale | $99,500 | MRED MLS |
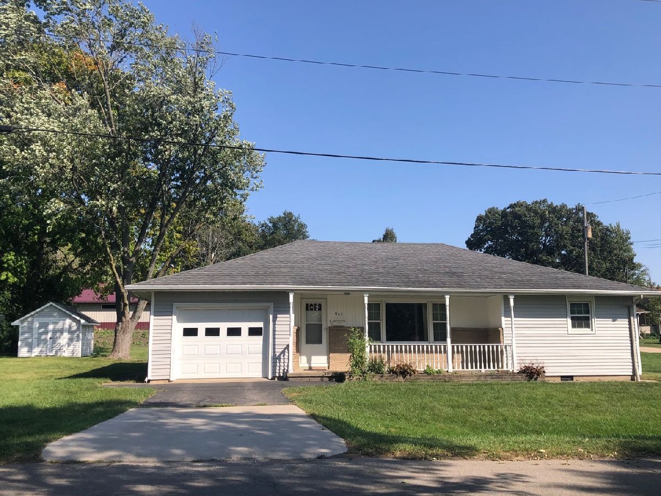
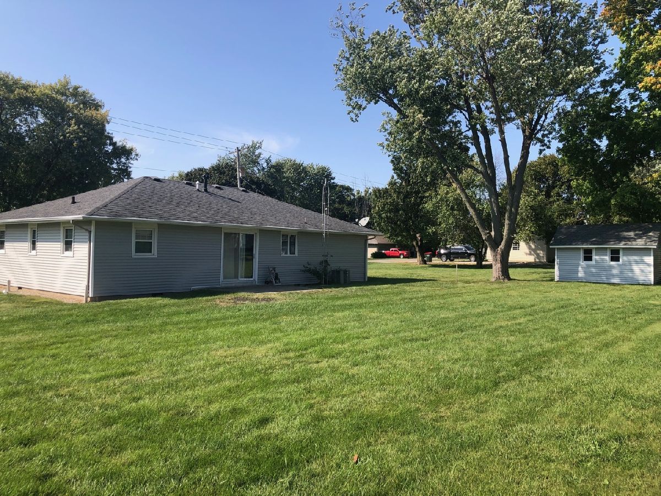
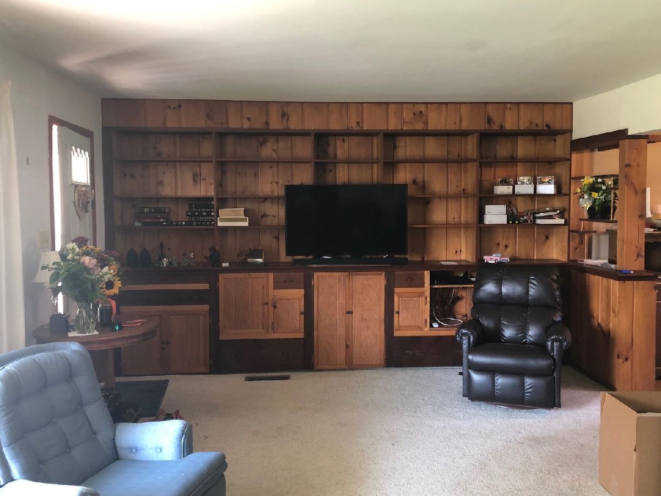
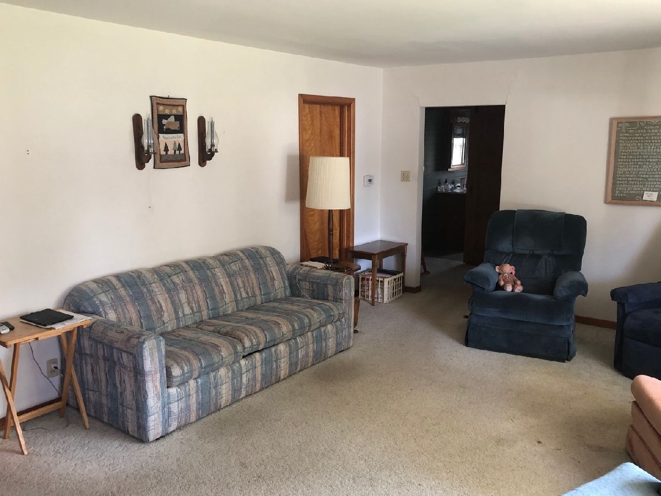
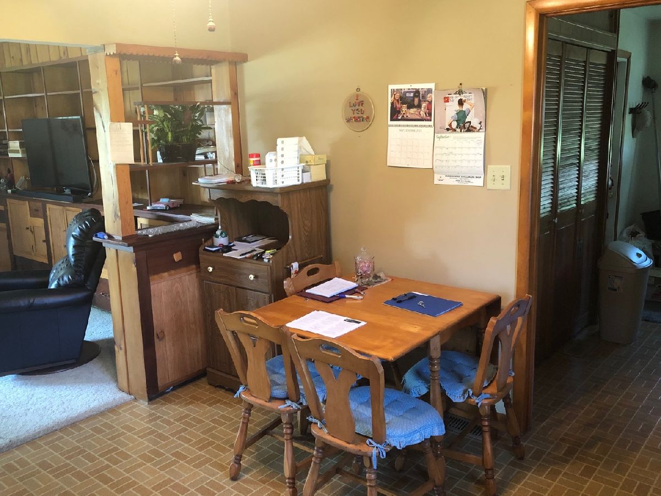
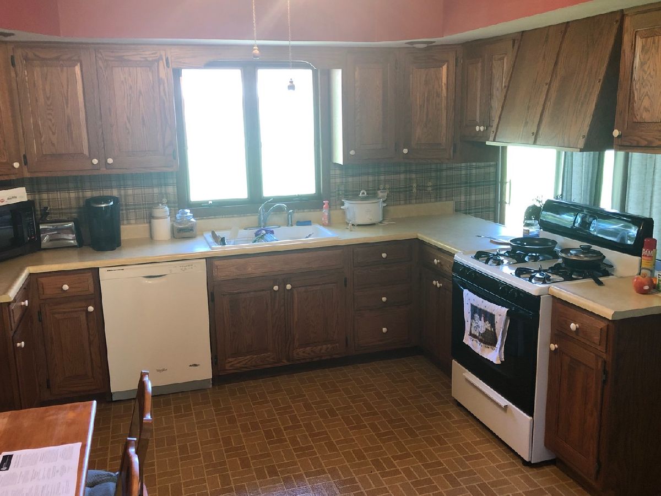
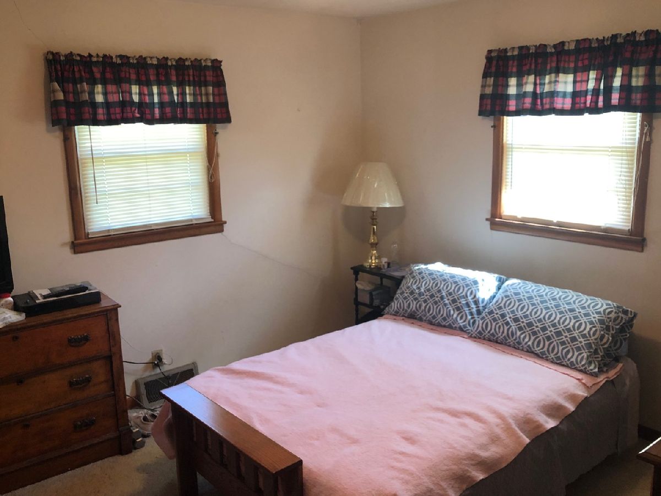
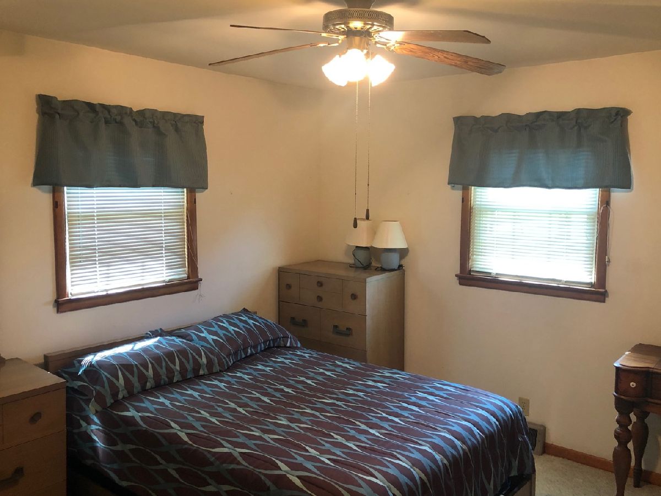
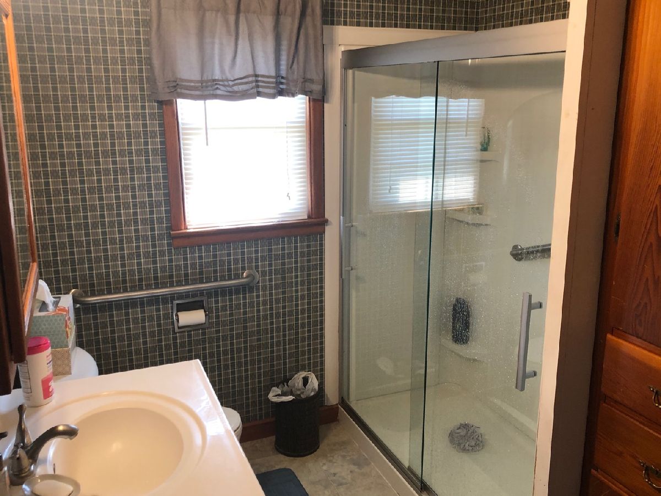
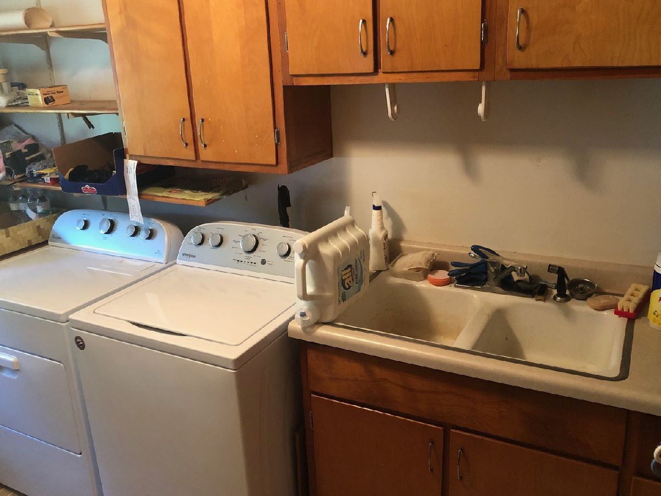
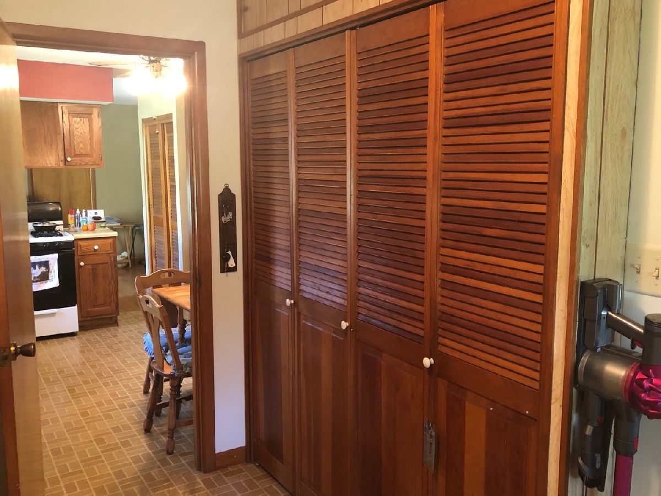
Room Specifics
Total Bedrooms: 2
Bedrooms Above Ground: 2
Bedrooms Below Ground: 0
Dimensions: —
Floor Type: Carpet
Full Bathrooms: 1
Bathroom Amenities: No Tub
Bathroom in Basement: 0
Rooms: No additional rooms
Basement Description: Crawl
Other Specifics
| 1 | |
| Block | |
| Asphalt,Concrete | |
| Patio | |
| — | |
| 160 X 103.62 | |
| — | |
| None | |
| First Floor Bedroom, First Floor Laundry, First Floor Full Bath, Built-in Features | |
| Range, Dishwasher, Refrigerator, Washer, Dryer, Water Softener Owned | |
| Not in DB | |
| Street Lights, Street Paved | |
| — | |
| — | |
| — |
Tax History
| Year | Property Taxes |
|---|---|
| 2021 | $483 |
Contact Agent
Nearby Similar Homes
Nearby Sold Comparables
Contact Agent
Listing Provided By
Kief Realty


