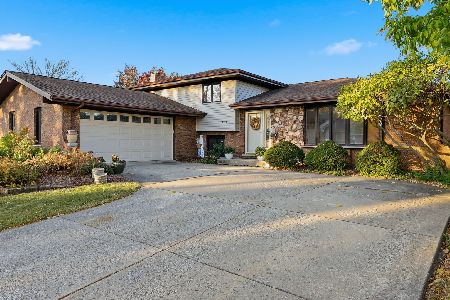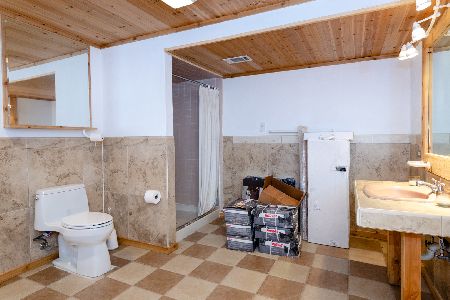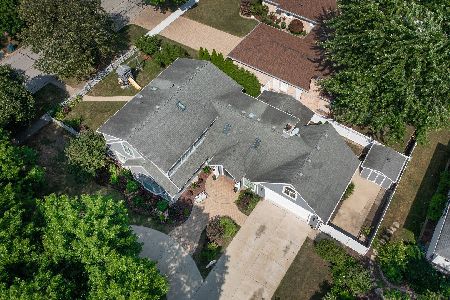941 Valley View Drive, Downers Grove, Illinois 60516
$380,000
|
Sold
|
|
| Status: | Closed |
| Sqft: | 2,050 |
| Cost/Sqft: | $188 |
| Beds: | 3 |
| Baths: | 3 |
| Year Built: | 1976 |
| Property Taxes: | $7,251 |
| Days On Market: | 2029 |
| Lot Size: | 0,30 |
Description
Get ready to be delighted! This Downers Grove, 4 bedroom, 2 1/2 bath, 3-step ranch is a quality home in a perfect location. As you pull up in front of this gorgeous home, you immediately notice how impeccably maintained it is, from the impeccable condition of the home's exterior to the professionally landscaped lot it resides on. This secure feeling of buying a true "pride in ownership" home carries on as you enter through the front doors. This home provides spacious living and dining areas, and as you enter the kitchen, you notice the pristine custom oak cabinetry equipped with a spacious pantry, convenient pull-outs, solid surface counters, and quality updated appliances. The breakfast area is a perfect location for meals, conversations, homework, etc. You appreciate the open flow into the family room and it's warm glowing stone fireplace. You begin to imagine all the memories you will create in this special area of the home. Through the new sliding glass doors of the family room you can overlook the beautifully landscaped yard while you appreciate the wide open space behind you. Down the hall, you'll find three abundantly sized bedrooms which includes a spacious master bedroom with full bath (step-in shower). The main level also provides you with the convenience of an easy access laundry room. As you enter the finished basement, you begin to visualize the fun, relaxation, and memories this space will provide which includes a 4th bedroom. Some of the other recent updates include, newer furnace, water heater, roof, windows, & doors. This home is perfectly located near the award winning McCollum Park, schools, and shopping, with easy access to transportation (the nearby Pace bus stop will take you to Main Street Train Station). Welcome home!
Property Specifics
| Single Family | |
| — | |
| Step Ranch | |
| 1976 | |
| Partial | |
| — | |
| No | |
| 0.3 |
| Du Page | |
| — | |
| — / Not Applicable | |
| None | |
| Lake Michigan | |
| Public Sewer | |
| 10732092 | |
| 0920307002 |
Nearby Schools
| NAME: | DISTRICT: | DISTANCE: | |
|---|---|---|---|
|
Grade School
El Sierra Elementary School |
58 | — | |
|
Middle School
O Neill Middle School |
58 | Not in DB | |
|
High School
South High School |
99 | Not in DB | |
Property History
| DATE: | EVENT: | PRICE: | SOURCE: |
|---|---|---|---|
| 10 Aug, 2020 | Sold | $380,000 | MRED MLS |
| 3 Jul, 2020 | Under contract | $385,900 | MRED MLS |
| — | Last price change | $394,900 | MRED MLS |
| 1 Jun, 2020 | Listed for sale | $394,900 | MRED MLS |
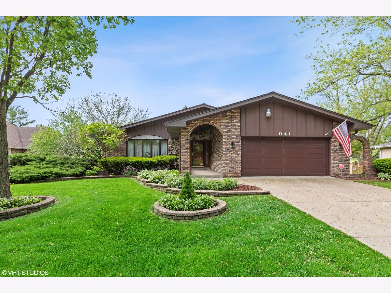
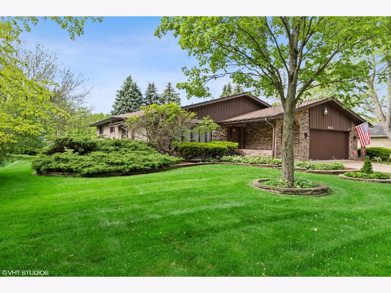
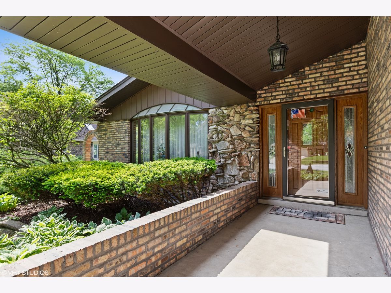
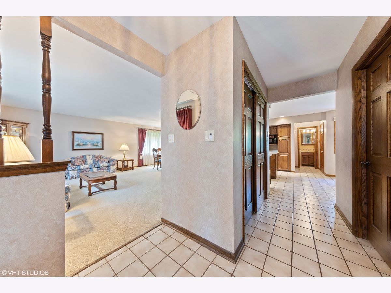
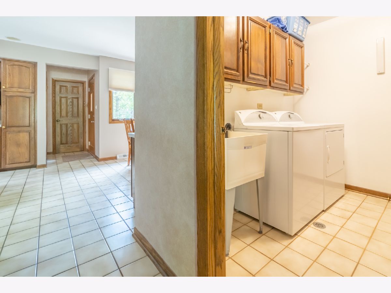
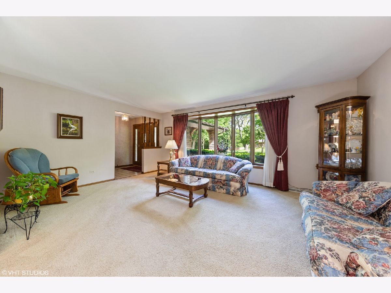
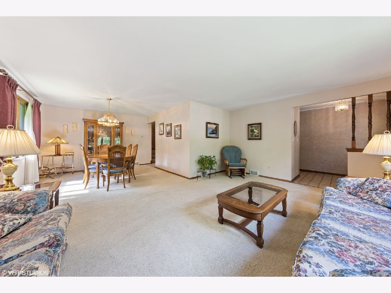
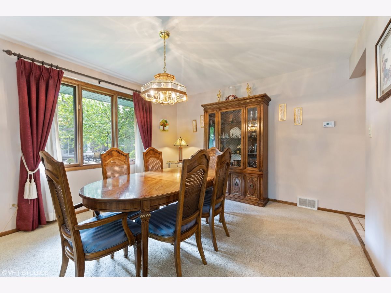
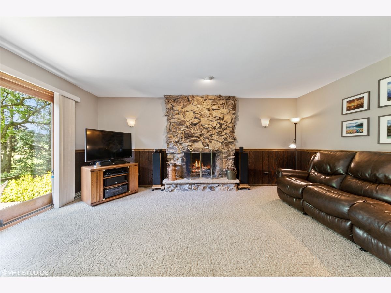
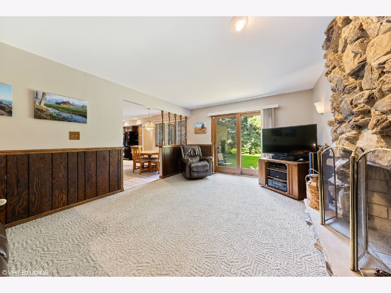
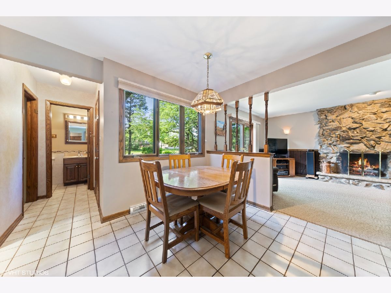
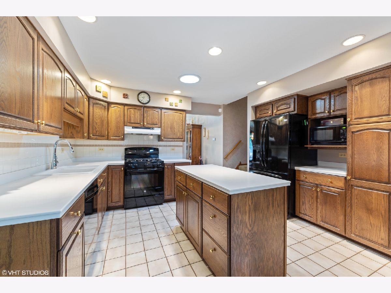
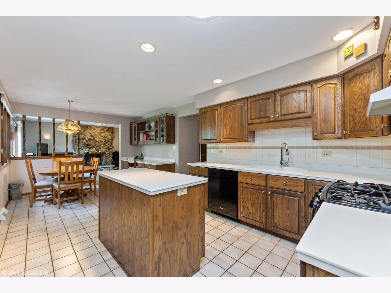
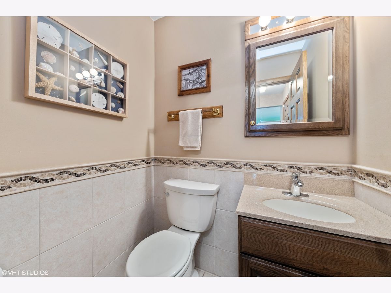
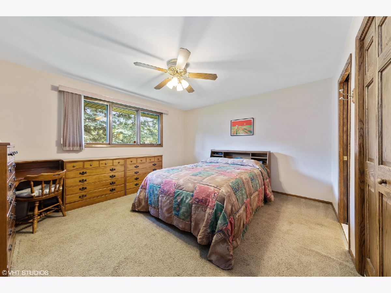
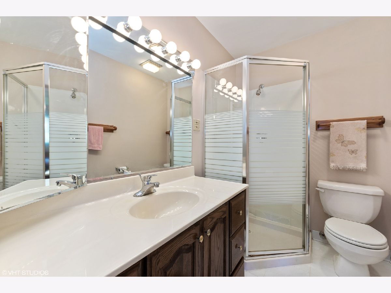
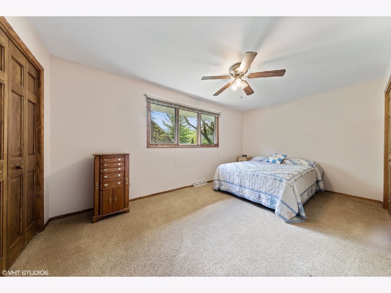
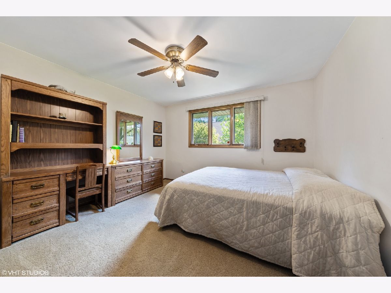
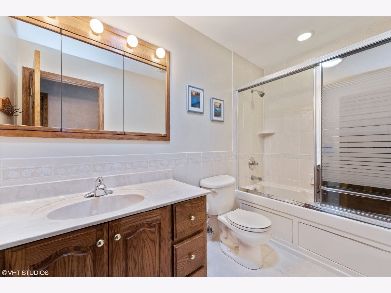
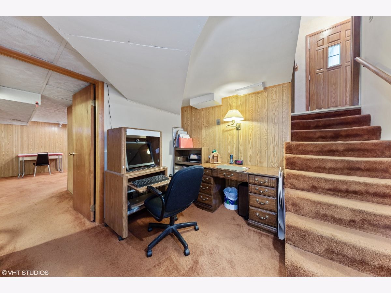
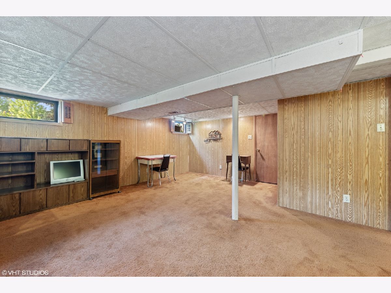
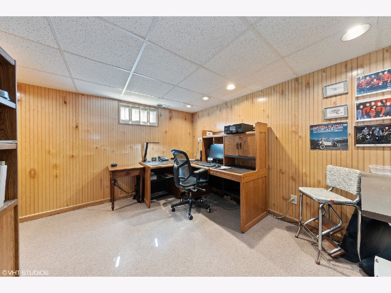
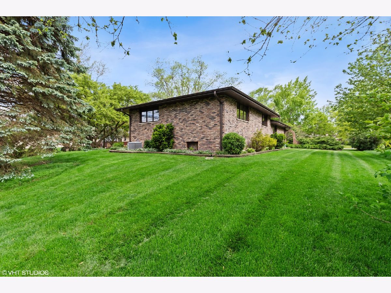
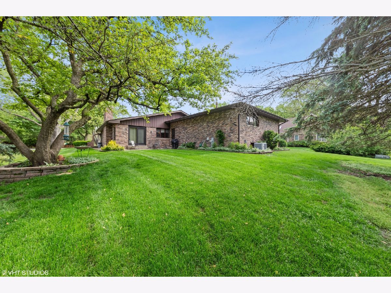
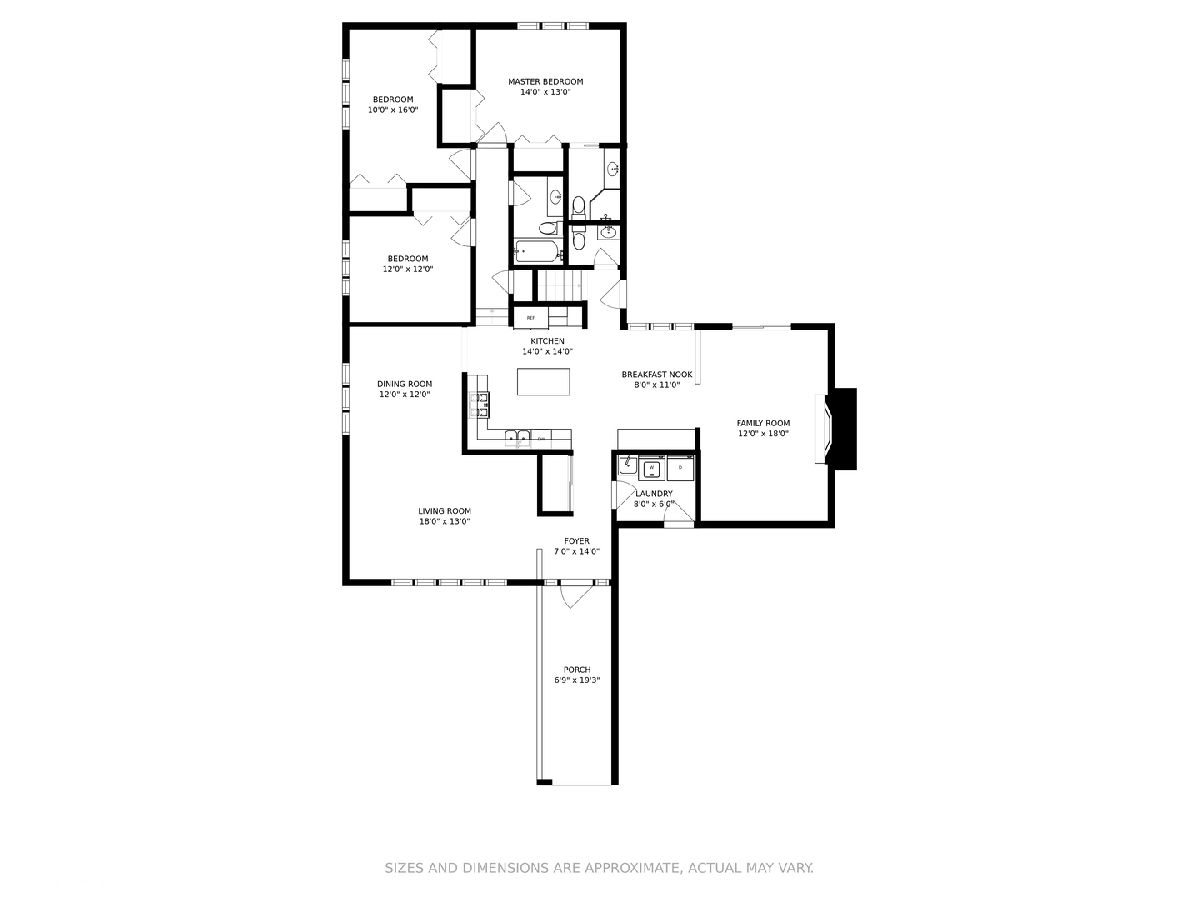
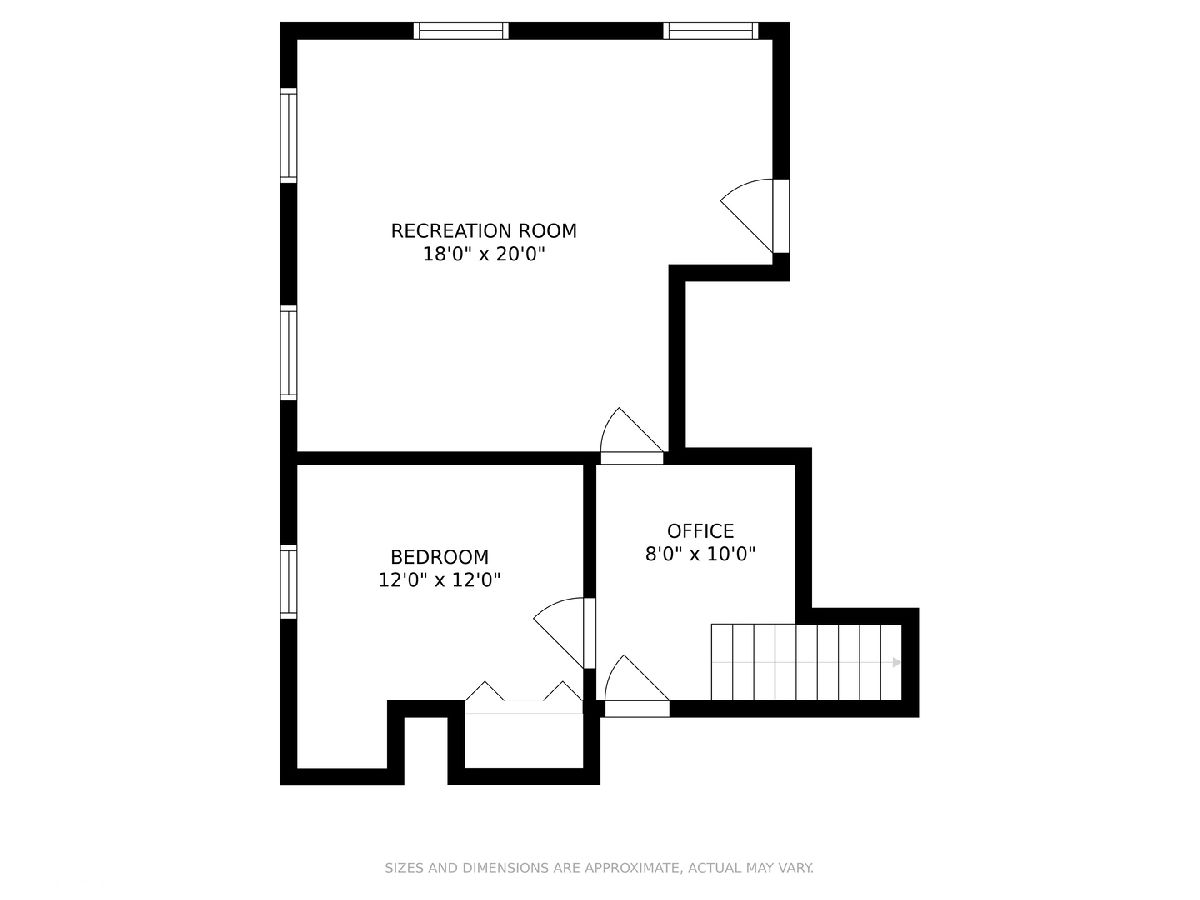

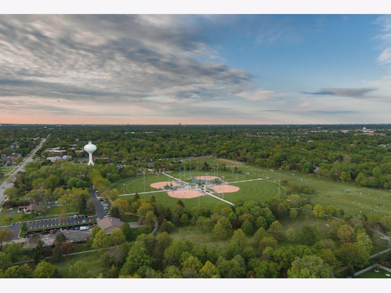
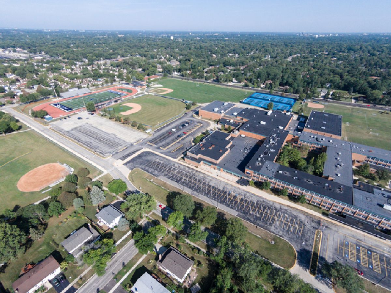
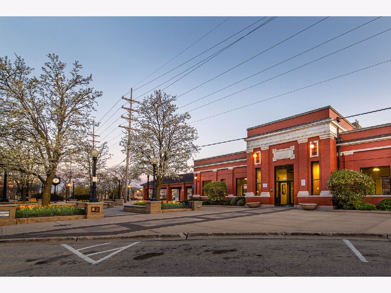
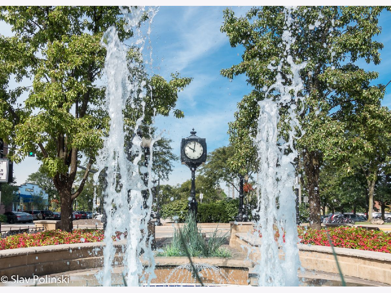
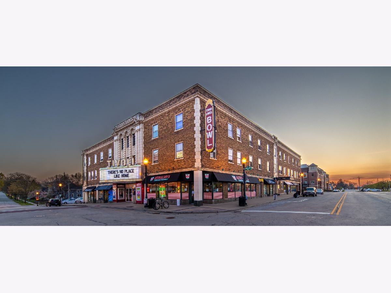
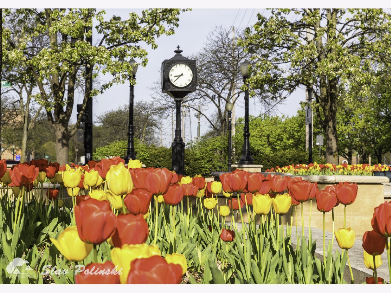
Room Specifics
Total Bedrooms: 4
Bedrooms Above Ground: 3
Bedrooms Below Ground: 1
Dimensions: —
Floor Type: Carpet
Dimensions: —
Floor Type: Carpet
Dimensions: —
Floor Type: Carpet
Full Bathrooms: 3
Bathroom Amenities: —
Bathroom in Basement: 0
Rooms: Breakfast Room,Office,Recreation Room
Basement Description: Finished,Crawl
Other Specifics
| 2 | |
| — | |
| Concrete | |
| Patio, Porch | |
| — | |
| 100 X 130 | |
| — | |
| Full | |
| Solar Tubes/Light Tubes, First Floor Bedroom, First Floor Laundry, First Floor Full Bath | |
| Range, Microwave, Dishwasher, Refrigerator, Washer, Dryer, Disposal, Range Hood | |
| Not in DB | |
| Park, Curbs, Sidewalks, Street Paved | |
| — | |
| — | |
| Gas Log |
Tax History
| Year | Property Taxes |
|---|---|
| 2020 | $7,251 |
Contact Agent
Nearby Similar Homes
Nearby Sold Comparables
Contact Agent
Listing Provided By
@properties

