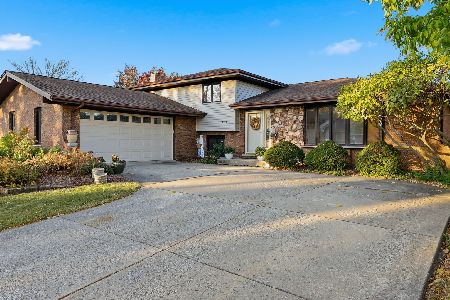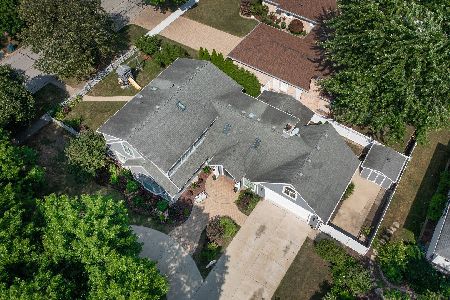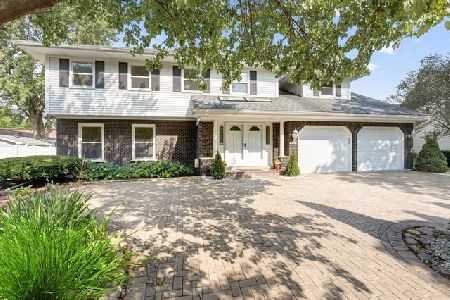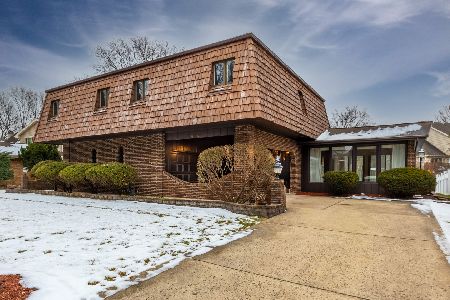911 Valley View Drive, Downers Grove, Illinois 60516
$770,000
|
Sold
|
|
| Status: | Closed |
| Sqft: | 3,983 |
| Cost/Sqft: | $201 |
| Beds: | 5 |
| Baths: | 4 |
| Year Built: | 1973 |
| Property Taxes: | $11,690 |
| Days On Market: | 451 |
| Lot Size: | 0,29 |
Description
Welcome to this beautifully designed home in an ideal location, just around the corner from McCollum Park and a scenic 1.2-mile walking path! Featuring stunning custom updates, the interior boasts neutral paint colors and gleaming hardwood floors throughout. The gorgeous kitchen showcases 42" custom wood cabinetry, generous counter space with a central island and breakfast bar, stainless steel appliances, granite countertops and backsplash, and a tray ceiling adorned with recessed lighting. A custom workstation with additional cabinetry and enjoy two outdoor spaces off the kitchen, one with a quaint wood porch and the other leading to the spacious fully fenced side yard. Adjacent to the kitchen, a large dining area with charming French doors is ideal for gatherings. The inviting living room is a perfect retreat, offering a cozy gas fireplace and leads right into the light filled sunroom. Off the sunroom the third outdoor living space with a full concrete patio and access to your large storage shed. Topping off the main level is the generously sized family room, fifth bedroom and a full bathroom perfect for guests or in-law arrangements. Upstairs, the lavish primary suite features an en-suite bathroom with a custom granite-topped vanity and walk-in shower, along with a spacious walk-in closet. Three additional bedrooms down the hall share a well-appointed third full bathroom. The fully finished basement offers over 1600 sq ft, complete with a second kitchen, sixth bedroom, fourth full bathroom, and a versatile recreation room, along with convenient exterior access. The 2.5-car attached garage features epoxy floors and leads to the large concrete circular driveway. Located in a highly desirable neighborhood, you'll be only minutes away from shopping, dining, schools, parks, and easy access to I-355 and I-55. Don't miss your chance to make this extraordinary property your own!
Property Specifics
| Single Family | |
| — | |
| — | |
| 1973 | |
| — | |
| — | |
| No | |
| 0.29 |
| — | |
| — | |
| — / Not Applicable | |
| — | |
| — | |
| — | |
| 12163722 | |
| 0920308001 |
Nearby Schools
| NAME: | DISTRICT: | DISTANCE: | |
|---|---|---|---|
|
Grade School
El Sierra Elementary School |
58 | — | |
|
High School
South High School |
99 | Not in DB | |
Property History
| DATE: | EVENT: | PRICE: | SOURCE: |
|---|---|---|---|
| 15 Oct, 2021 | Sold | $674,000 | MRED MLS |
| 24 Sep, 2021 | Under contract | $699,000 | MRED MLS |
| 14 Aug, 2021 | Listed for sale | $699,000 | MRED MLS |
| 1 Nov, 2024 | Sold | $770,000 | MRED MLS |
| 21 Oct, 2024 | Under contract | $799,900 | MRED MLS |
| — | Last price change | $825,000 | MRED MLS |
| 26 Sep, 2024 | Listed for sale | $825,000 | MRED MLS |
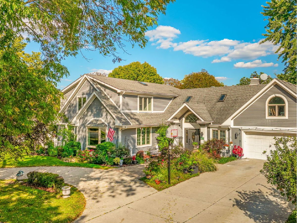
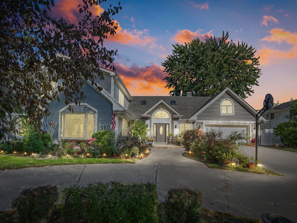
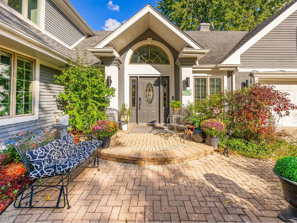
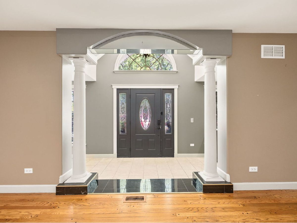
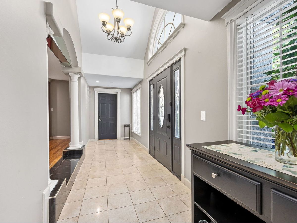
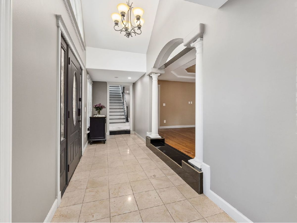
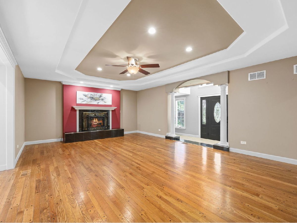
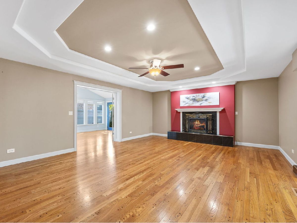
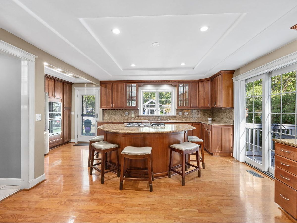
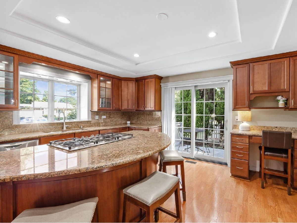
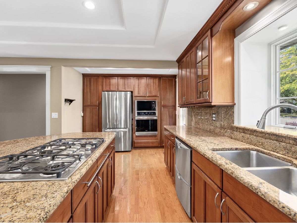
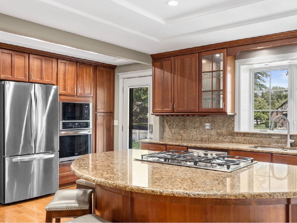
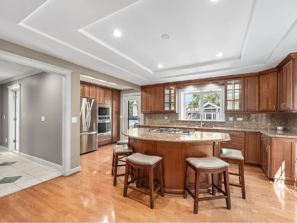
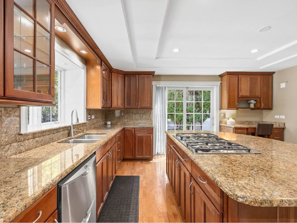
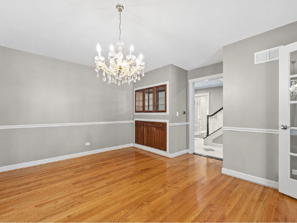
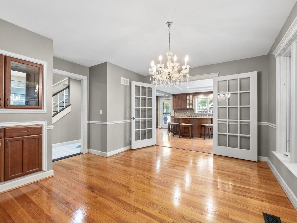
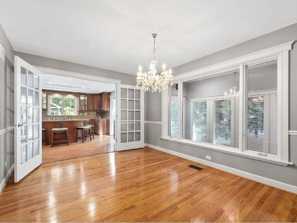
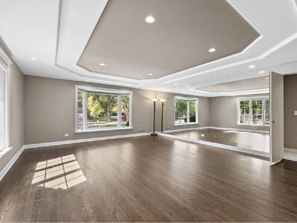
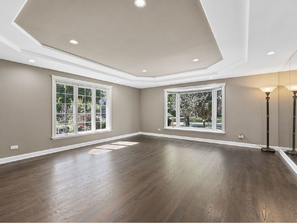
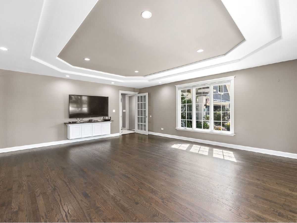
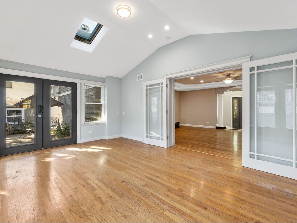
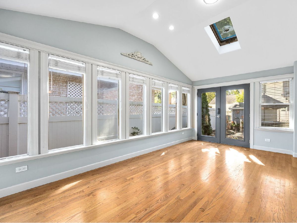
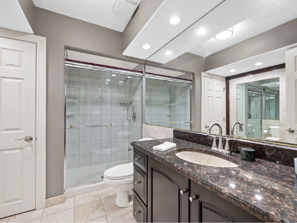
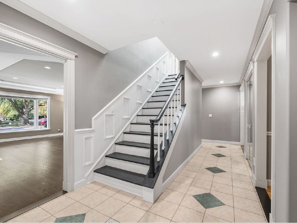
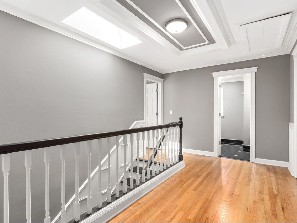
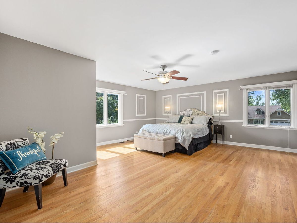
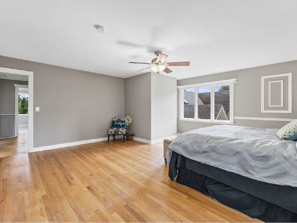
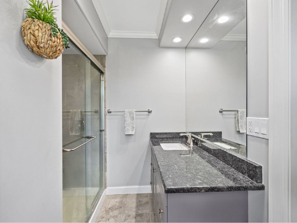
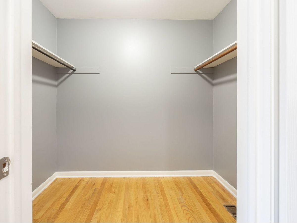
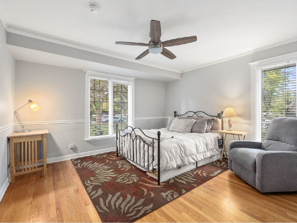
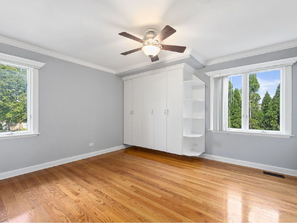
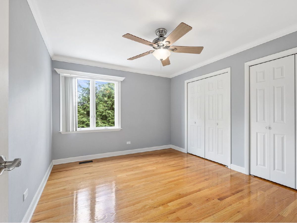
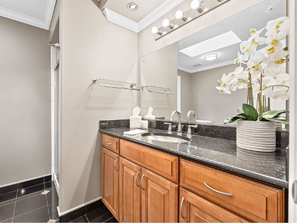
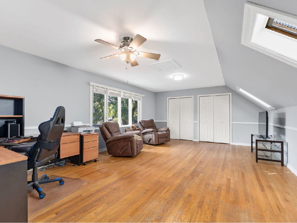
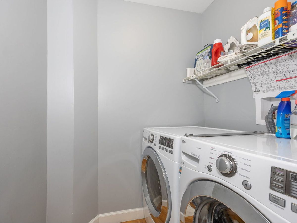
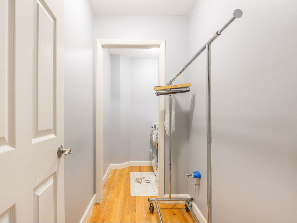
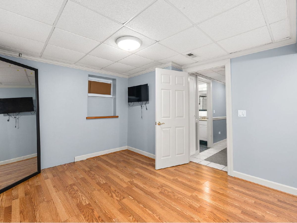
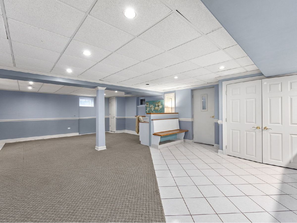
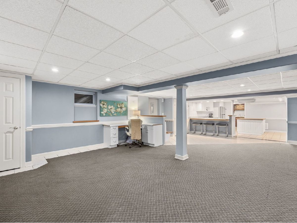
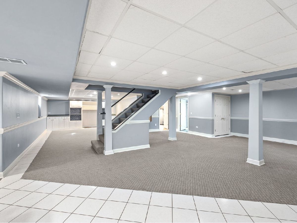
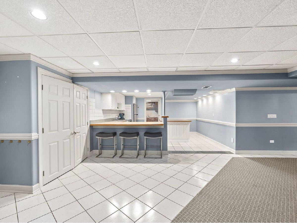
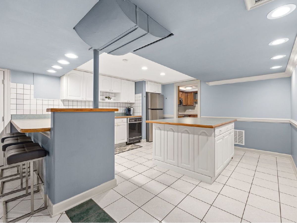
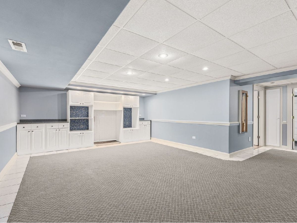
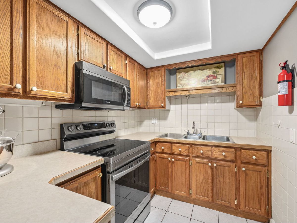
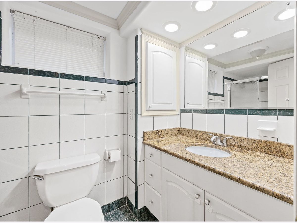
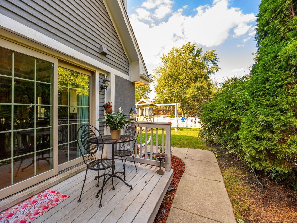
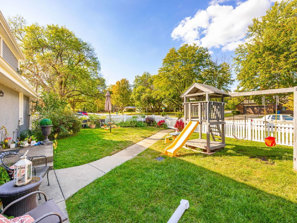
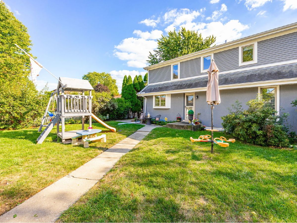
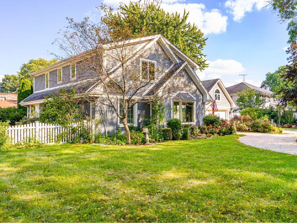
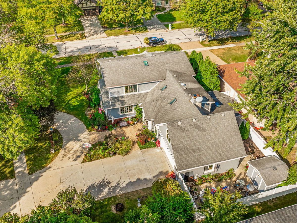
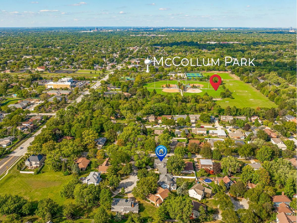
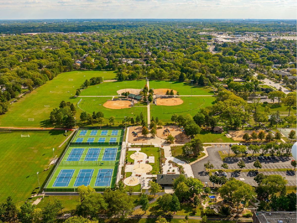
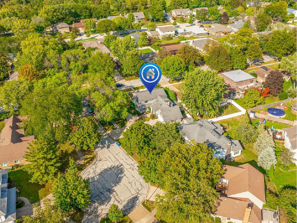
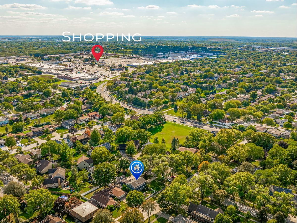
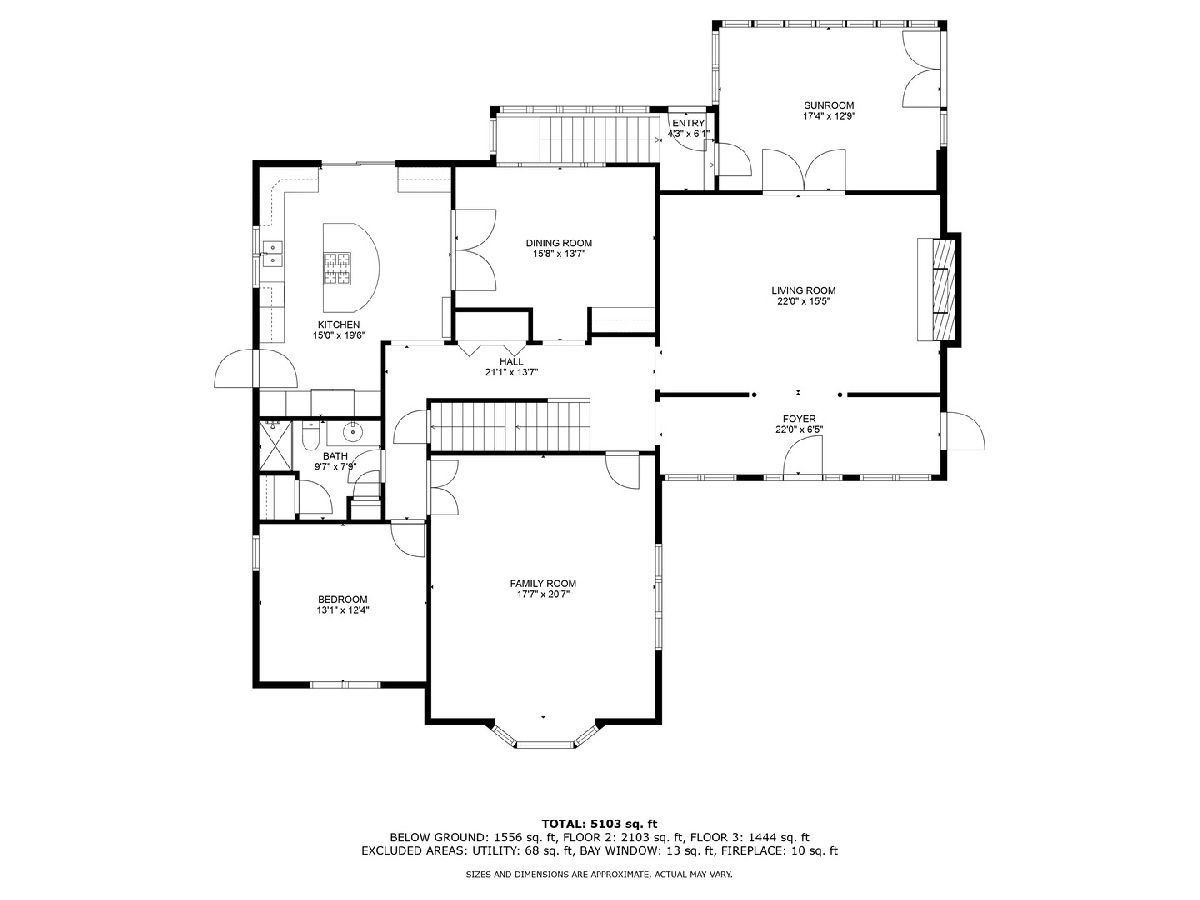
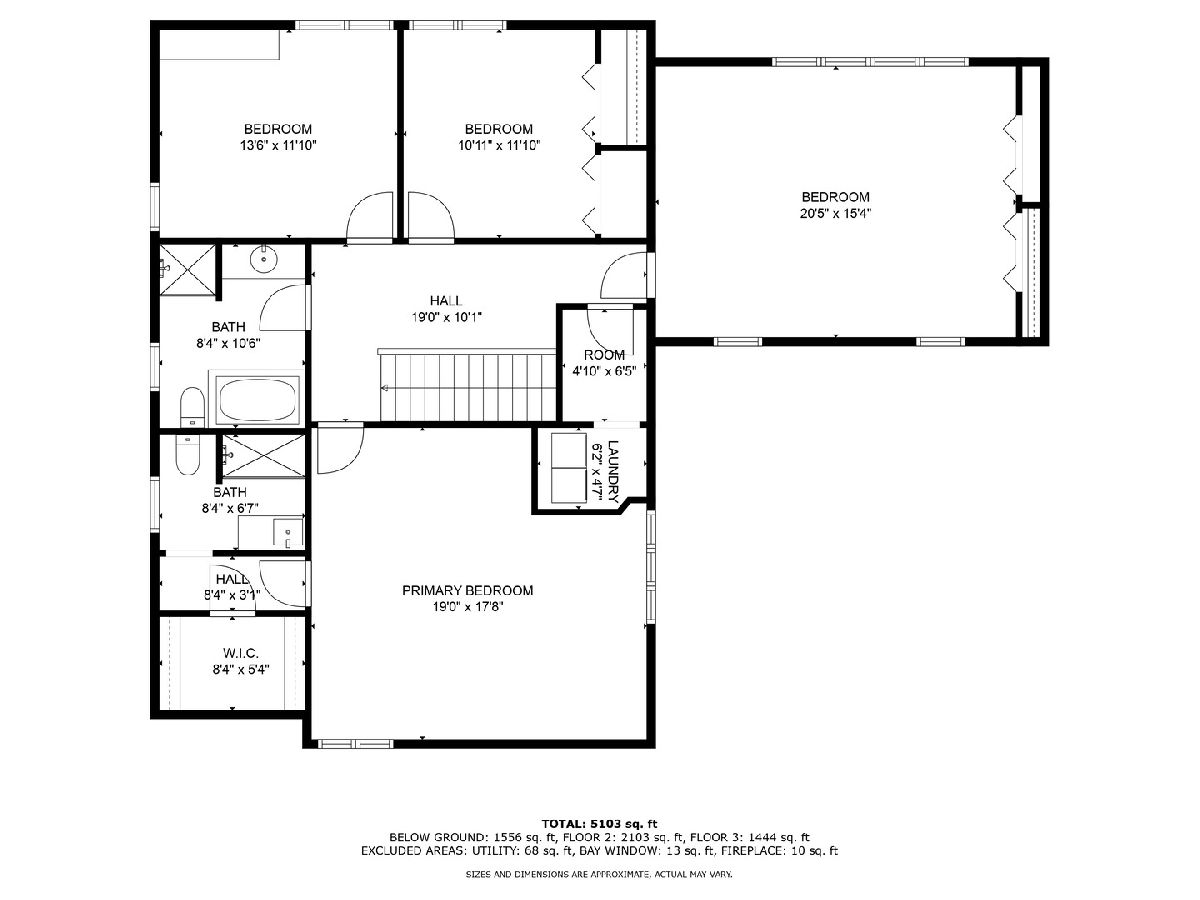
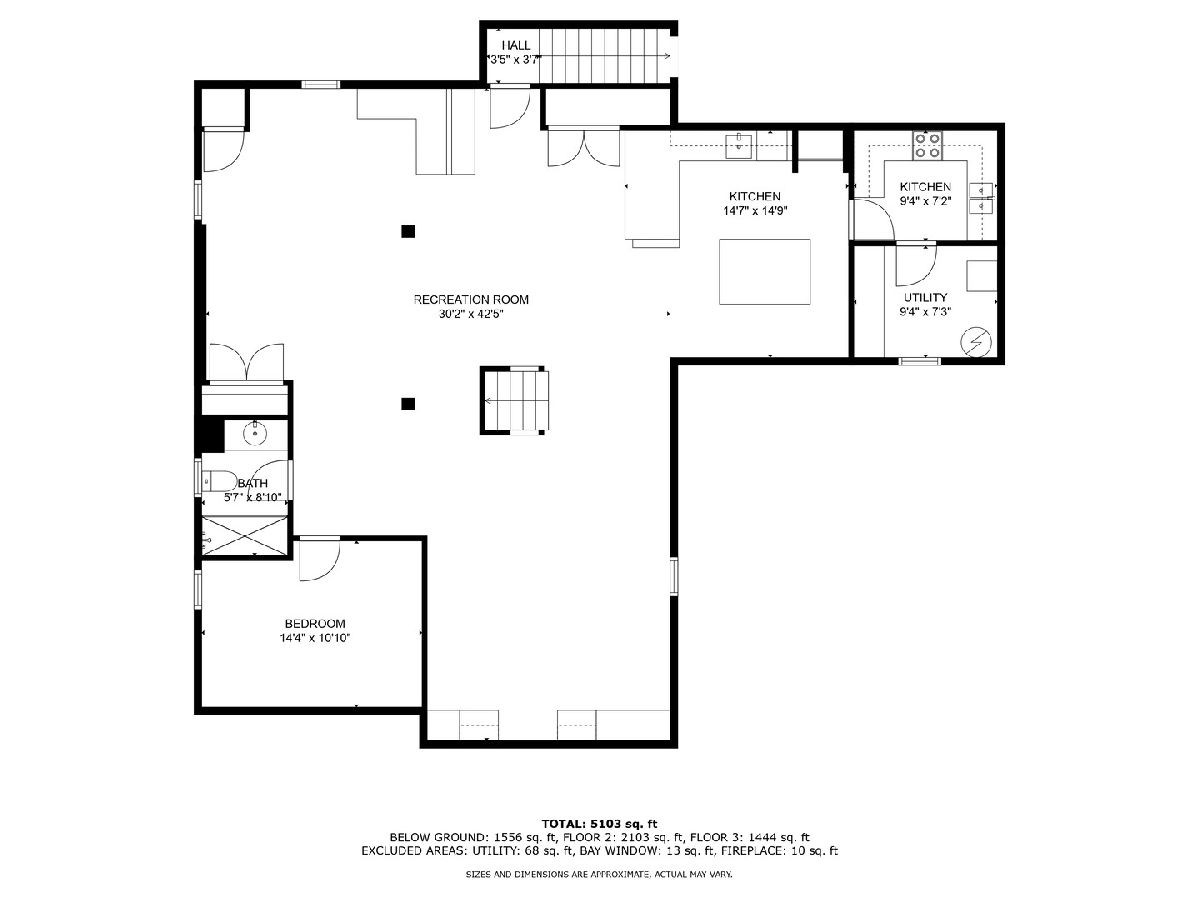
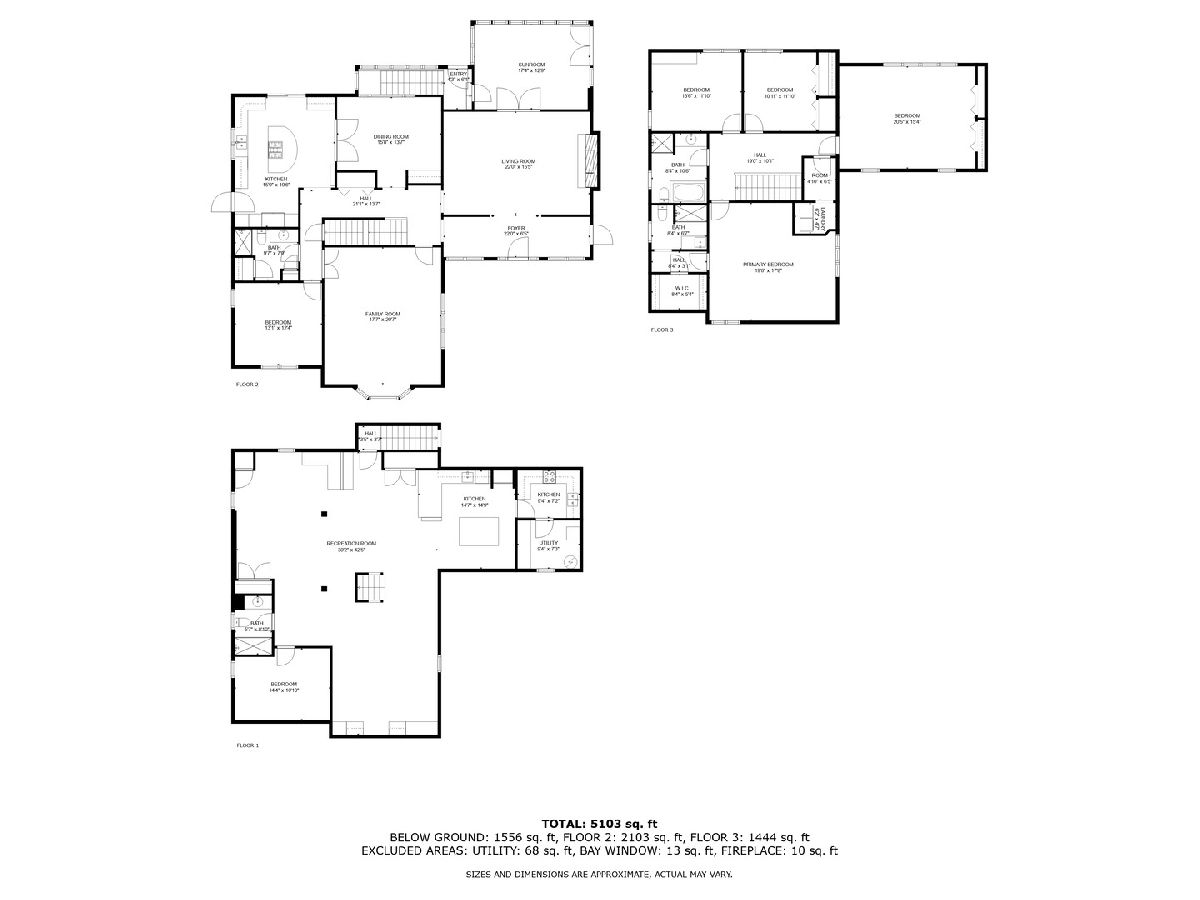
Room Specifics
Total Bedrooms: 6
Bedrooms Above Ground: 5
Bedrooms Below Ground: 1
Dimensions: —
Floor Type: —
Dimensions: —
Floor Type: —
Dimensions: —
Floor Type: —
Dimensions: —
Floor Type: —
Dimensions: —
Floor Type: —
Full Bathrooms: 4
Bathroom Amenities: Separate Shower,Double Sink
Bathroom in Basement: 1
Rooms: —
Basement Description: Finished
Other Specifics
| 2.5 | |
| — | |
| Concrete | |
| — | |
| — | |
| 0.2896 | |
| — | |
| — | |
| — | |
| — | |
| Not in DB | |
| — | |
| — | |
| — | |
| — |
Tax History
| Year | Property Taxes |
|---|---|
| 2021 | $9,779 |
| 2024 | $11,690 |
Contact Agent
Nearby Similar Homes
Nearby Sold Comparables
Contact Agent
Listing Provided By
Platinum Partners Realtors


