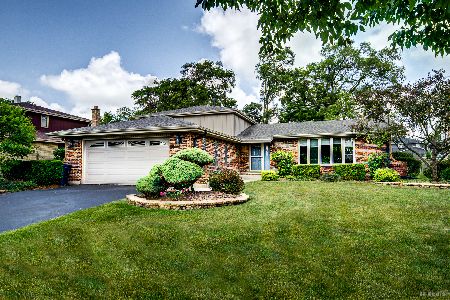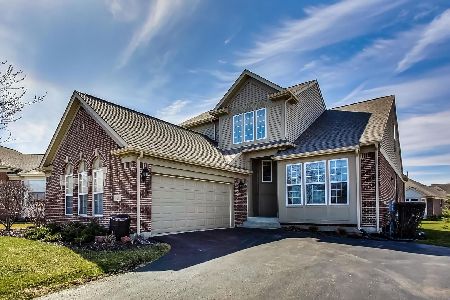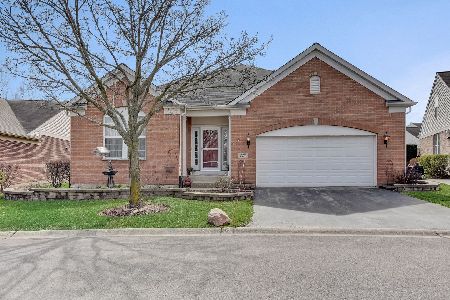9410 Kilrea Drive, Orland Park, Illinois 60462
$415,000
|
Sold
|
|
| Status: | Closed |
| Sqft: | 2,342 |
| Cost/Sqft: | $179 |
| Beds: | 4 |
| Baths: | 4 |
| Year Built: | 2006 |
| Property Taxes: | $8,572 |
| Days On Market: | 2454 |
| Lot Size: | 0,14 |
Description
This is your dream home!Located in the gated community of Southmoor is this beautifully appointed 2-story home.Natural light pours in from all angles & elegance abounds with hardwood floors,wainscoting,3panel doors,modern light fixtures,& recessed lighting throughout the main level.First floor master bedroom/bathroom with XL walk-in custom closet from Closets by Design.Family room with volume ceilings, floor to ceiling sliding glass doors, & gorgeous corner fireplace.Kitchen with 42" maple cabinets, quartz countertops & SS appliances. Upstairs boasts 3 roomy additional bedrooms-1 with walk-in closet.Finished basement is like having an additional home-great for related living!Game area, media room with wall to wall screen, office with built in shelves, full kitchen,& additional bedroom/bathroom.No detail was spared in quality & material.Freshly painted,move-in ready!All in the heart of Orland Park close to everything!Maintenance free subdvision w/lawn sprinklers.
Property Specifics
| Single Family | |
| — | |
| Contemporary | |
| 2006 | |
| Full | |
| MANCHESTER | |
| No | |
| 0.14 |
| Cook | |
| Southmoor | |
| 175 / Monthly | |
| Insurance,Exterior Maintenance,Lawn Care,Snow Removal | |
| Lake Michigan | |
| Public Sewer | |
| 10318726 | |
| 23343080030000 |
Nearby Schools
| NAME: | DISTRICT: | DISTANCE: | |
|---|---|---|---|
|
High School
Carl Sandburg High School |
230 | Not in DB | |
|
Alternate High School
Amos Alonzo Stagg High School |
— | Not in DB | |
Property History
| DATE: | EVENT: | PRICE: | SOURCE: |
|---|---|---|---|
| 3 Jun, 2019 | Sold | $415,000 | MRED MLS |
| 2 Apr, 2019 | Under contract | $419,900 | MRED MLS |
| 24 Mar, 2019 | Listed for sale | $419,900 | MRED MLS |
Room Specifics
Total Bedrooms: 5
Bedrooms Above Ground: 4
Bedrooms Below Ground: 1
Dimensions: —
Floor Type: Carpet
Dimensions: —
Floor Type: Carpet
Dimensions: —
Floor Type: Carpet
Dimensions: —
Floor Type: —
Full Bathrooms: 4
Bathroom Amenities: Whirlpool
Bathroom in Basement: 1
Rooms: Library,Bedroom 5,Office,Game Room,Theatre Room,Storage,Kitchen
Basement Description: Finished
Other Specifics
| 2 | |
| Concrete Perimeter | |
| Asphalt | |
| Patio | |
| Landscaped | |
| 53X117 | |
| Unfinished | |
| Full | |
| Hardwood Floors, First Floor Bedroom, First Floor Full Bath, Walk-In Closet(s) | |
| Range, Microwave, Dishwasher, Refrigerator, Washer, Dryer, Disposal, Stainless Steel Appliance(s) | |
| Not in DB | |
| Sidewalks, Street Lights, Street Paved | |
| — | |
| — | |
| Attached Fireplace Doors/Screen |
Tax History
| Year | Property Taxes |
|---|---|
| 2019 | $8,572 |
Contact Agent
Nearby Sold Comparables
Contact Agent
Listing Provided By
Keller Williams Preferred Rlty






