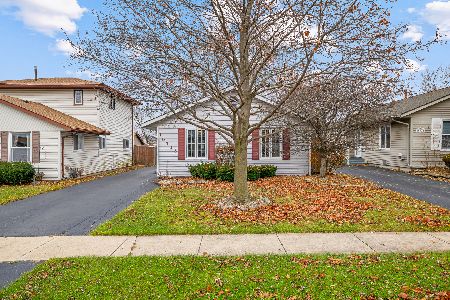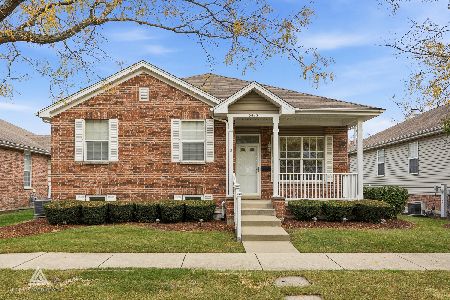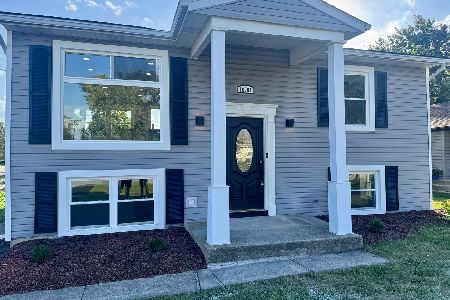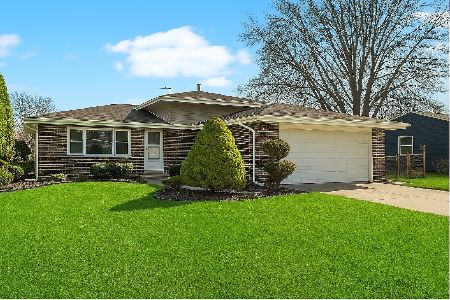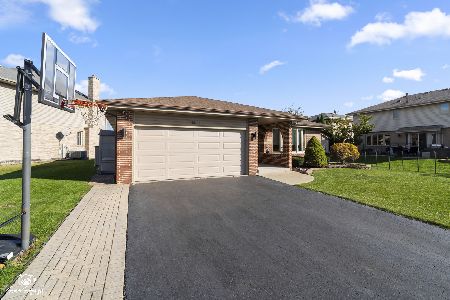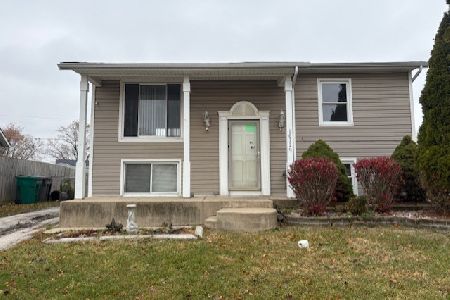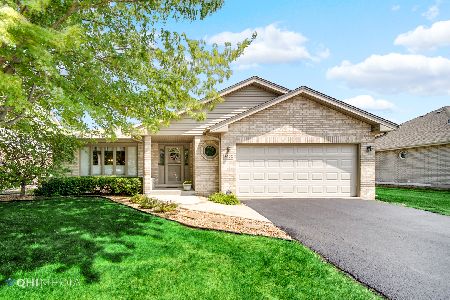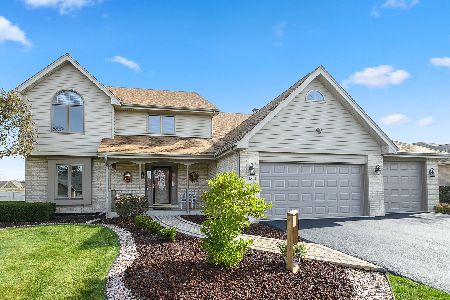9410 Seton Place, Orland Park, Illinois 60467
$440,000
|
Sold
|
|
| Status: | Closed |
| Sqft: | 2,879 |
| Cost/Sqft: | $155 |
| Beds: | 5 |
| Baths: | 3 |
| Year Built: | 1994 |
| Property Taxes: | $8,492 |
| Days On Market: | 1293 |
| Lot Size: | 0,00 |
Description
Expertly built and very well maintained 3-step ranch - 5 generous sized bedrooms, 3 full baths with over 4000 sq ft of usable space - neighborhood setting yet minutes from countless amenities in Orland Park! You'll appreciate the extra wide driveway and landscaped entrance, along with a unique walk-up that features a concrete ramp alongside the stairs! Inside, you have the classic and easy flow from a wide foyer to the bring Living Room and Dining Room, with plenty of space for entertaining a crowd! The kitchen is simply HUGE with lots of cabinets for storage - everything is move in ready and very well kept. The kitchen looks out over a lovely, manicured green yard with screened in gazebo (with fan and outlets) and no immediate neighbors to the north! The centerpiece, waiting for your finishing touches, is the vaulted ceiling family room! Many possibilities here - a big screen TV and oversized furniture, an at-home bar and entertainment area - this room extends naturally on a nice day through the sliding door, and into the back yard! The main floor also features a 5th bedroom (very ADA friendly) and full bath - great for guests, related living, or just to avoid any stairs! We're only halfway there - this is a lot of house! Up three short stairs to four generous rooms, with full master suite including a spacious bathroom and walk-in closet! Additional full bathroom on the upper level! The basement offers a surprisingly bright space with exterior windows throughout - currently set up as two areas, but can readily be reconfigured or finished for full use of all the space this home has to offer! Many of the big ticket items are already done for you as well - New roof in 2017, new furnace in 2015, new water heater in 2022, upgraded smoke alarms in 2019. Garage has a dedicated heater, and the outside is fitted with 2 extra hose spigots. Come see it soon!
Property Specifics
| Single Family | |
| — | |
| — | |
| 1994 | |
| — | |
| — | |
| No | |
| — |
| Cook | |
| — | |
| — / Not Applicable | |
| — | |
| — | |
| — | |
| 11410032 | |
| 27223040130000 |
Nearby Schools
| NAME: | DISTRICT: | DISTANCE: | |
|---|---|---|---|
|
Grade School
Fernway Park Elementary School |
140 | — | |
|
Middle School
Prairie View Middle School |
140 | Not in DB | |
|
High School
Victor J Andrew High School |
230 | Not in DB | |
Property History
| DATE: | EVENT: | PRICE: | SOURCE: |
|---|---|---|---|
| 15 Jun, 2022 | Sold | $440,000 | MRED MLS |
| 31 May, 2022 | Under contract | $445,000 | MRED MLS |
| 27 May, 2022 | Listed for sale | $445,000 | MRED MLS |
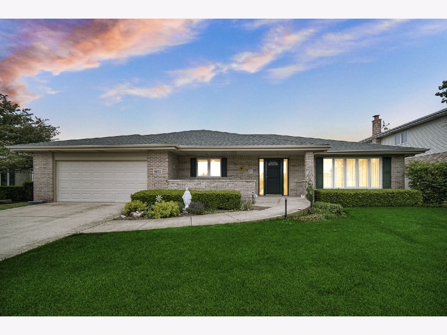
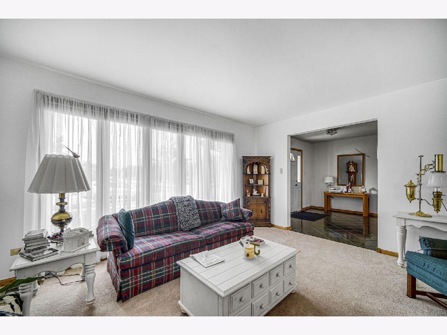
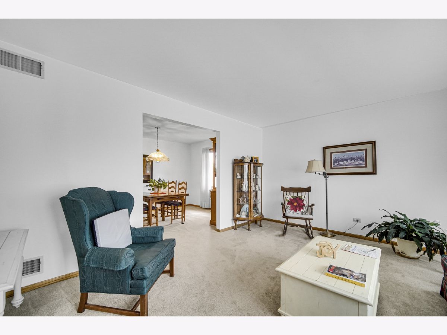
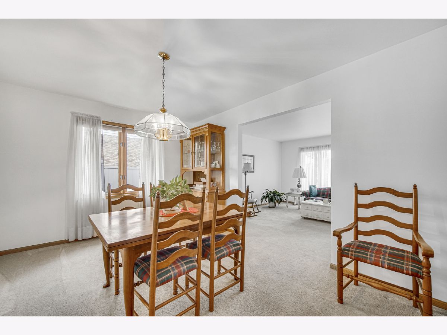
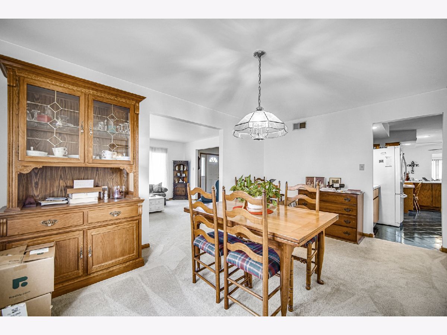
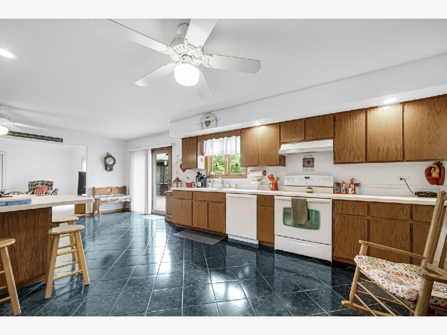
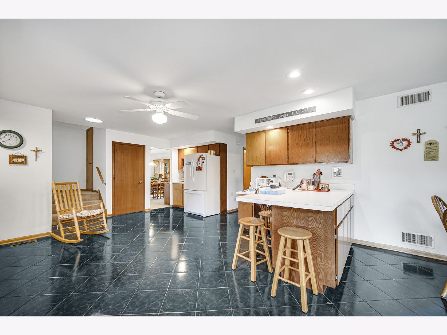
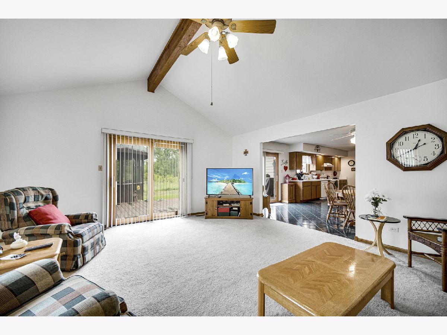
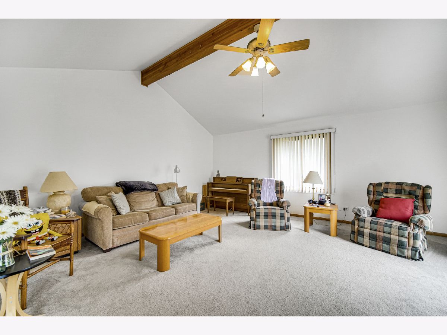
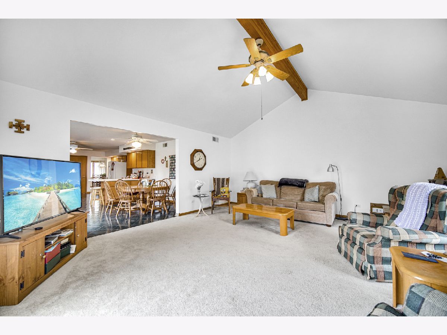
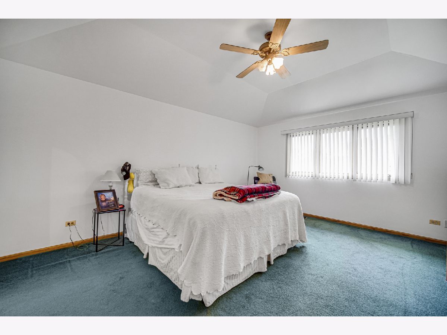
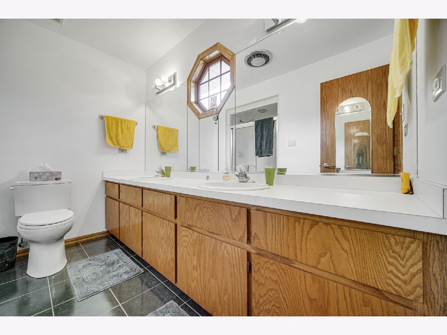
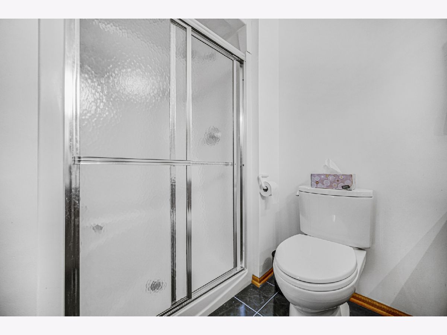
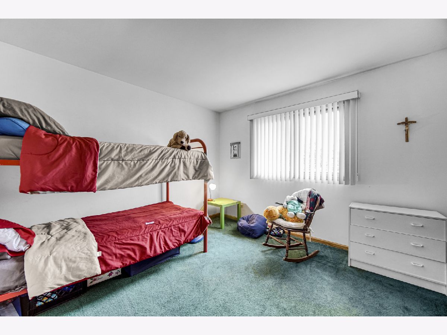
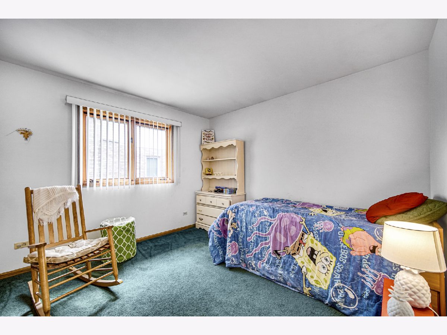
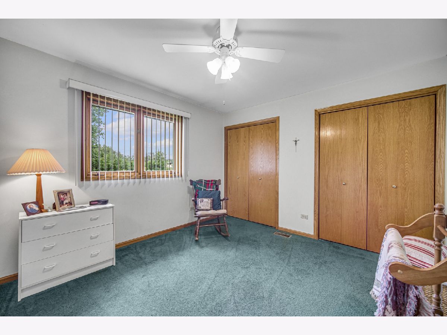
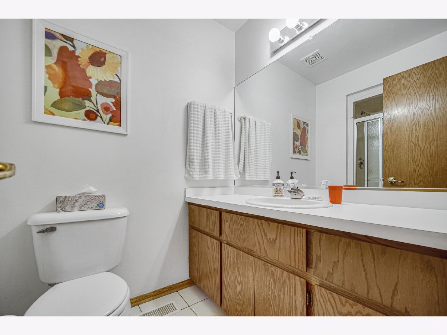
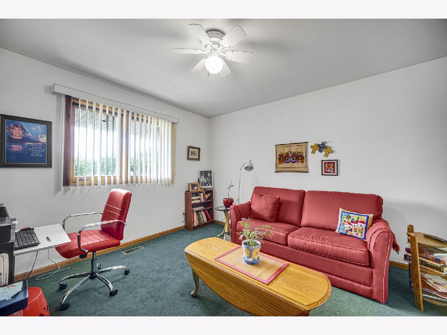
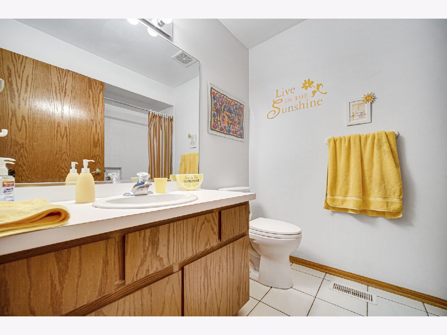
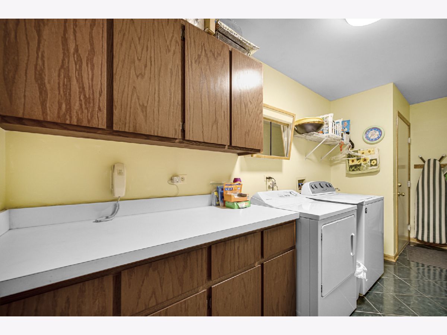
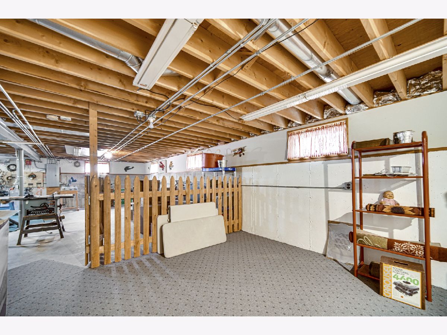
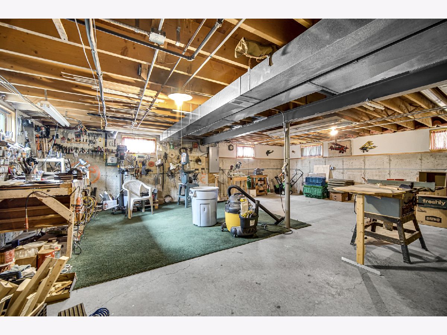
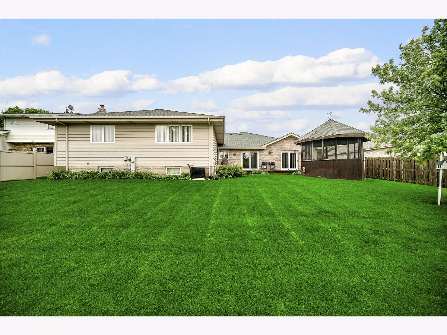
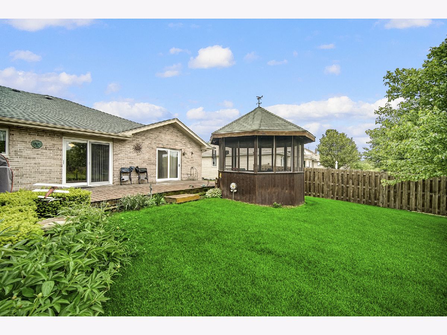
Room Specifics
Total Bedrooms: 5
Bedrooms Above Ground: 5
Bedrooms Below Ground: 0
Dimensions: —
Floor Type: —
Dimensions: —
Floor Type: —
Dimensions: —
Floor Type: —
Dimensions: —
Floor Type: —
Full Bathrooms: 3
Bathroom Amenities: —
Bathroom in Basement: 0
Rooms: —
Basement Description: Unfinished
Other Specifics
| 2 | |
| — | |
| Concrete | |
| — | |
| — | |
| 121X81 | |
| — | |
| — | |
| — | |
| — | |
| Not in DB | |
| — | |
| — | |
| — | |
| — |
Tax History
| Year | Property Taxes |
|---|---|
| 2022 | $8,492 |
Contact Agent
Nearby Similar Homes
Nearby Sold Comparables
Contact Agent
Listing Provided By
Jason Mitchell Real Estate IL

