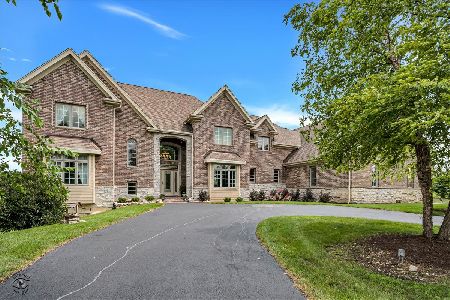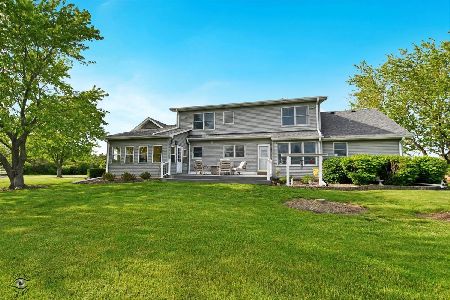9410 Stuenkel Road, Frankfort, Illinois 60423
$533,000
|
Sold
|
|
| Status: | Closed |
| Sqft: | 3,762 |
| Cost/Sqft: | $140 |
| Beds: | 4 |
| Baths: | 4 |
| Year Built: | 2006 |
| Property Taxes: | $12,199 |
| Days On Market: | 2527 |
| Lot Size: | 6,21 |
Description
Looking for 6+ acres of land, a stunning home, and low taxes? Massive elegant home with maximized privacy and breathtaking views. Fantastic open concept kitchen with an oversized island, granite countertops, high end s/s appliances, custom cabinetry, and a pantry. Natural light pours in throughout the home. The master suite highlights a luxurious bathroom with a separate tub w/ roman columns. Each bedroom has direct bathroom access. Massive unfinished basement has walkout access, with high ceilings and unlimited potential for finishing. Lot is animal friendly with a separate barn onsite. Enjoy scenic views on the huge maintenance free deck that overlooks acres of private land. Attached 3 gar garage.
Property Specifics
| Single Family | |
| — | |
| — | |
| 2006 | |
| Walkout | |
| — | |
| No | |
| 6.21 |
| Will | |
| — | |
| 0 / Not Applicable | |
| None | |
| Private Well | |
| Septic-Private | |
| 10273893 | |
| 1813033000060000 |
Nearby Schools
| NAME: | DISTRICT: | DISTANCE: | |
|---|---|---|---|
|
Grade School
Green Garden Elementary School |
207U | — | |
Property History
| DATE: | EVENT: | PRICE: | SOURCE: |
|---|---|---|---|
| 28 Oct, 2008 | Sold | $540,000 | MRED MLS |
| 21 Sep, 2008 | Under contract | $599,000 | MRED MLS |
| — | Last price change | $689,000 | MRED MLS |
| 25 Aug, 2008 | Listed for sale | $689,000 | MRED MLS |
| 12 Aug, 2019 | Sold | $533,000 | MRED MLS |
| 5 Jun, 2019 | Under contract | $524,900 | MRED MLS |
| — | Last price change | $547,500 | MRED MLS |
| 15 Feb, 2019 | Listed for sale | $547,500 | MRED MLS |
Room Specifics
Total Bedrooms: 4
Bedrooms Above Ground: 4
Bedrooms Below Ground: 0
Dimensions: —
Floor Type: Hardwood
Dimensions: —
Floor Type: Hardwood
Dimensions: —
Floor Type: Hardwood
Full Bathrooms: 4
Bathroom Amenities: Whirlpool,Separate Shower,Double Sink
Bathroom in Basement: 0
Rooms: Office,Bonus Room,Mud Room,Utility Room-2nd Floor
Basement Description: Unfinished
Other Specifics
| 3 | |
| Concrete Perimeter | |
| Concrete | |
| Deck, Workshop | |
| Horses Allowed,Irregular Lot | |
| 673X163 450X356 | |
| Pull Down Stair | |
| Full | |
| Hardwood Floors, Second Floor Laundry, First Floor Full Bath | |
| Range, Microwave, Dishwasher, Refrigerator, Bar Fridge, Washer, Dryer | |
| Not in DB | |
| — | |
| — | |
| — | |
| Gas Starter |
Tax History
| Year | Property Taxes |
|---|---|
| 2008 | $8,849 |
| 2019 | $12,199 |
Contact Agent
Nearby Similar Homes
Nearby Sold Comparables
Contact Agent
Listing Provided By
RE/MAX Synergy





