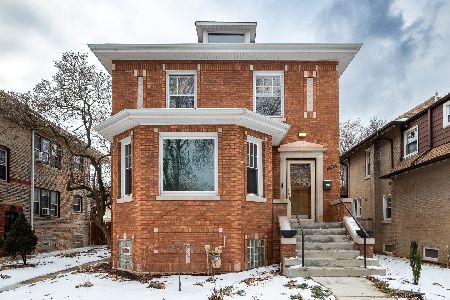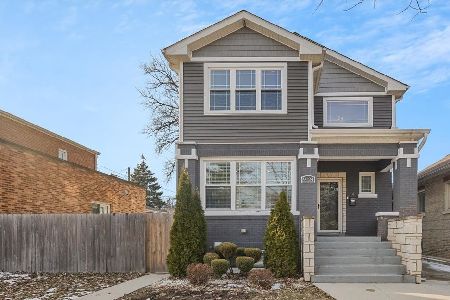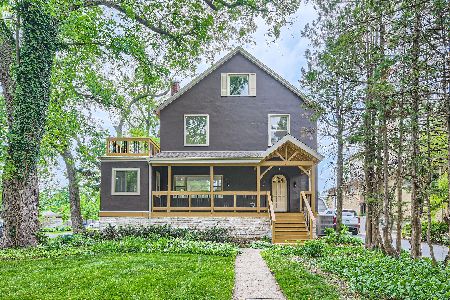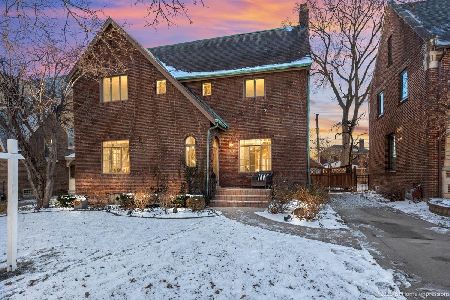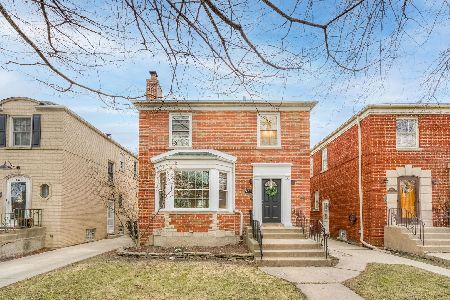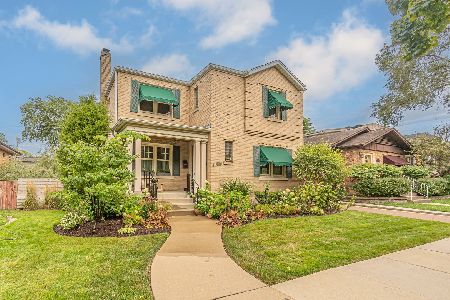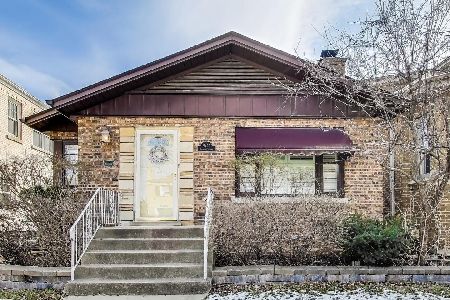9411 Leavitt Street, Beverly, Chicago, Illinois 60643
$160,000
|
Sold
|
|
| Status: | Closed |
| Sqft: | 0 |
| Cost/Sqft: | — |
| Beds: | 3 |
| Baths: | 2 |
| Year Built: | — |
| Property Taxes: | $5,367 |
| Days On Market: | 2168 |
| Lot Size: | 0,09 |
Description
Spacious Three (3) bedroom and 1.5 bath two story Georgian is a handyman's dream! This charming, classic all brick single family home is priced to sell and ready for your rehab touches! The home retains much of its original charm such as built in shelving, large bay window, hardwood floors, generous room sizes and fireplace. The Entire home was recently tuck pointed in 2017. Bedrooms are all on second floor and share a full bath with original light pink tile and there is a convenient Lemon yellow powder room on first floor. A Full basement rounds out the space. This property is Sold 'As Is' Cash Buyer Only. Leavitt/94th
Property Specifics
| Single Family | |
| — | |
| Georgian | |
| — | |
| Full | |
| — | |
| No | |
| 0.09 |
| Cook | |
| Beverly Hills | |
| 0 / Not Applicable | |
| None | |
| Lake Michigan | |
| Public Sewer | |
| 10646206 | |
| 25063210450000 |
Nearby Schools
| NAME: | DISTRICT: | DISTANCE: | |
|---|---|---|---|
|
Grade School
Kellogg Elementary School |
299 | — | |
|
High School
Morgan Park High School |
299 | Not in DB | |
Property History
| DATE: | EVENT: | PRICE: | SOURCE: |
|---|---|---|---|
| 12 Mar, 2020 | Sold | $160,000 | MRED MLS |
| 25 Feb, 2020 | Under contract | $155,000 | MRED MLS |
| 24 Feb, 2020 | Listed for sale | $155,000 | MRED MLS |
| 14 May, 2021 | Sold | $424,000 | MRED MLS |
| 30 Mar, 2021 | Under contract | $399,900 | MRED MLS |
| — | Last price change | $435,000 | MRED MLS |
| 12 Mar, 2021 | Listed for sale | $435,000 | MRED MLS |
| 14 Oct, 2022 | Sold | $432,500 | MRED MLS |
| 3 Sep, 2022 | Under contract | $437,000 | MRED MLS |
| 31 Aug, 2022 | Listed for sale | $437,000 | MRED MLS |
Room Specifics
Total Bedrooms: 3
Bedrooms Above Ground: 3
Bedrooms Below Ground: 0
Dimensions: —
Floor Type: Hardwood
Dimensions: —
Floor Type: Carpet
Full Bathrooms: 2
Bathroom Amenities: Soaking Tub
Bathroom in Basement: 0
Rooms: Enclosed Porch
Basement Description: Partially Finished
Other Specifics
| 2 | |
| — | |
| Off Alley | |
| Storms/Screens | |
| Fenced Yard | |
| 134 X 32.2 | |
| — | |
| None | |
| Hardwood Floors | |
| Range, Refrigerator, Washer, Dryer | |
| Not in DB | |
| Park, Curbs, Sidewalks, Street Lights, Street Paved | |
| — | |
| — | |
| Wood Burning |
Tax History
| Year | Property Taxes |
|---|---|
| 2020 | $5,367 |
| 2021 | $3,895 |
| 2022 | $6,838 |
Contact Agent
Nearby Similar Homes
Nearby Sold Comparables
Contact Agent
Listing Provided By
North Clybourn Group, Inc.

