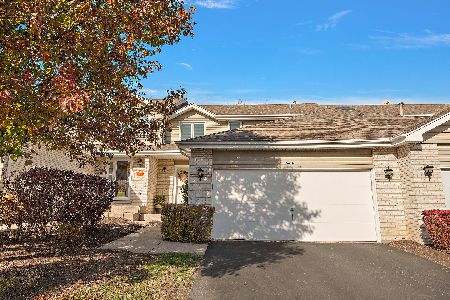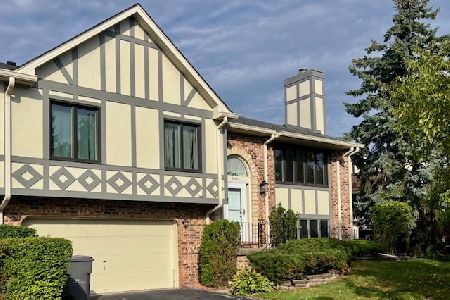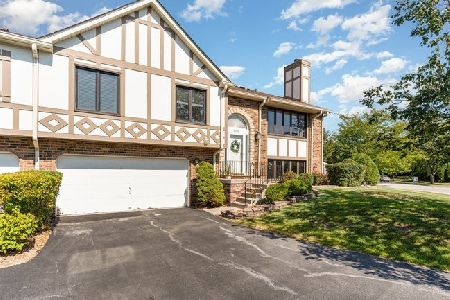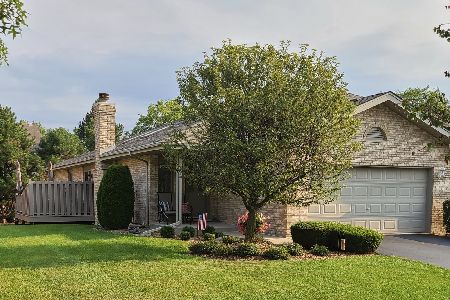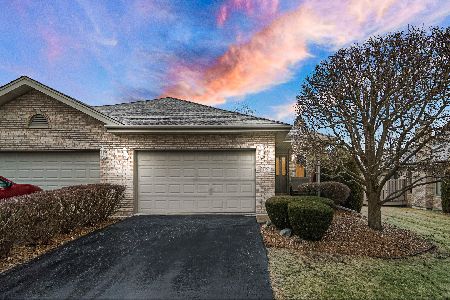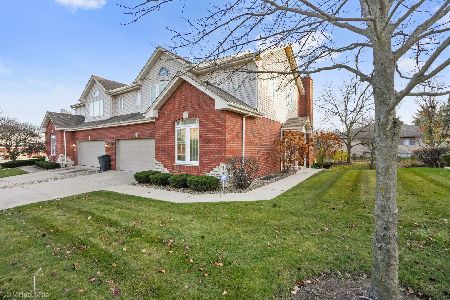9418 174th Street, Tinley Park, Illinois 60487
$270,000
|
Sold
|
|
| Status: | Closed |
| Sqft: | 1,338 |
| Cost/Sqft: | $205 |
| Beds: | 2 |
| Baths: | 3 |
| Year Built: | 1998 |
| Property Taxes: | $6,025 |
| Days On Market: | 2686 |
| Lot Size: | 0,00 |
Description
Rarely Available Ranch End Unit Townhome! Vaulted Ceilings, skylights and a fireplace greet you as you enter the large formal living room which flows into the dining room or the large eat in kitchen. Two spacious main floor bedrooms with walk-in closets. Master bath with private ensuite, jetted tub and separate shower! Main level laundry/mud room with additional storage leads to your attached 2 car garage. The full finished basement with 2 additional bedrooms, 3rd full bath plus more storage add to the spacous livable square footage this home offers. Sliders off the formal dining room allows access to your private deck and back yard!
Property Specifics
| Condos/Townhomes | |
| 1 | |
| — | |
| 1998 | |
| Full | |
| — | |
| No | |
| — |
| Cook | |
| — | |
| 185 / Monthly | |
| Exterior Maintenance,Lawn Care,Snow Removal | |
| Lake Michigan | |
| Public Sewer | |
| 10040113 | |
| 27273160130000 |
Property History
| DATE: | EVENT: | PRICE: | SOURCE: |
|---|---|---|---|
| 6 Sep, 2018 | Sold | $270,000 | MRED MLS |
| 10 Aug, 2018 | Under contract | $274,900 | MRED MLS |
| 3 Aug, 2018 | Listed for sale | $274,900 | MRED MLS |
Room Specifics
Total Bedrooms: 4
Bedrooms Above Ground: 2
Bedrooms Below Ground: 2
Dimensions: —
Floor Type: Wood Laminate
Dimensions: —
Floor Type: Other
Dimensions: —
Floor Type: Other
Full Bathrooms: 3
Bathroom Amenities: —
Bathroom in Basement: 1
Rooms: Deck
Basement Description: Finished
Other Specifics
| 2 | |
| — | |
| Asphalt | |
| — | |
| — | |
| 35X81X37X81 | |
| — | |
| Full | |
| Vaulted/Cathedral Ceilings, Skylight(s), Wood Laminate Floors, First Floor Bedroom, First Floor Laundry | |
| Range, Microwave, Dishwasher, Refrigerator, Washer, Dryer | |
| Not in DB | |
| — | |
| — | |
| — | |
| Gas Log |
Tax History
| Year | Property Taxes |
|---|---|
| 2018 | $6,025 |
Contact Agent
Nearby Similar Homes
Nearby Sold Comparables
Contact Agent
Listing Provided By
REALTYONE and Associates LLC

