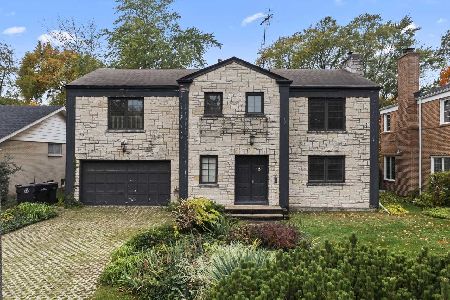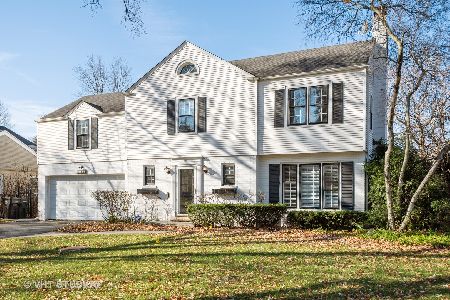9419 Harding Avenue, Evanston, Illinois 60203
$575,000
|
Sold
|
|
| Status: | Closed |
| Sqft: | 2,794 |
| Cost/Sqft: | $225 |
| Beds: | 3 |
| Baths: | 3 |
| Year Built: | 1946 |
| Property Taxes: | $14,535 |
| Days On Market: | 2569 |
| Lot Size: | 0,18 |
Description
Modern updates meets 1940's Hemphill-solid structure! Come inside to enjoy the sought-after open floor-plan, including living room with herringbone hardwood floors, bay window and wood burning fireplace with lovely mantel. Your books will look beautiful on the built in bookshelves in the family room, which leads into the kitchen eating area. French doors open to the brick patio and the fully fenced yard. The kitchen has eat-in bar, granite counters, top of the line appliances and loads of cabinetry. You'll love the mudroom with space for everything your family brings in. Upstairs has a large Master BR with walk in closet, plus two more bedrooms and baths. For more family living space, enjoy the waterproofed basement's large rec room with fireplace, an additional bedroom/office along with laundry room, storage & sump pump. This lovely home is waiting to be cherished!
Property Specifics
| Single Family | |
| — | |
| Colonial | |
| 1946 | |
| Full | |
| — | |
| No | |
| 0.18 |
| Cook | |
| — | |
| 0 / Not Applicable | |
| None | |
| Lake Michigan | |
| Public Sewer | |
| 10116437 | |
| 10141090460000 |
Nearby Schools
| NAME: | DISTRICT: | DISTANCE: | |
|---|---|---|---|
|
Grade School
Walker Elementary School |
65 | — | |
|
Middle School
Chute Middle School |
65 | Not in DB | |
|
High School
Evanston Twp High School |
202 | Not in DB | |
Property History
| DATE: | EVENT: | PRICE: | SOURCE: |
|---|---|---|---|
| 24 May, 2019 | Sold | $575,000 | MRED MLS |
| 2 May, 2019 | Under contract | $630,000 | MRED MLS |
| — | Last price change | $650,000 | MRED MLS |
| 23 Jan, 2019 | Listed for sale | $650,000 | MRED MLS |
Room Specifics
Total Bedrooms: 3
Bedrooms Above Ground: 3
Bedrooms Below Ground: 0
Dimensions: —
Floor Type: Hardwood
Dimensions: —
Floor Type: Hardwood
Full Bathrooms: 3
Bathroom Amenities: —
Bathroom in Basement: 0
Rooms: Eating Area,Office,Recreation Room,Mud Room,Utility Room-Lower Level,Foyer
Basement Description: Finished
Other Specifics
| 1 | |
| — | |
| Concrete | |
| Patio | |
| — | |
| 131 X 60 | |
| — | |
| Full | |
| — | |
| Range, Microwave, Dishwasher, Refrigerator, Washer, Dryer, Disposal | |
| Not in DB | |
| Sidewalks, Street Lights, Street Paved | |
| — | |
| — | |
| Wood Burning |
Tax History
| Year | Property Taxes |
|---|---|
| 2019 | $14,535 |
Contact Agent
Nearby Similar Homes
Nearby Sold Comparables
Contact Agent
Listing Provided By
Baird & Warner











