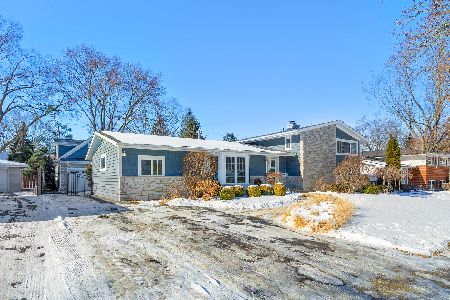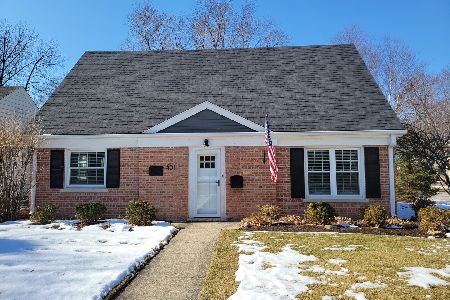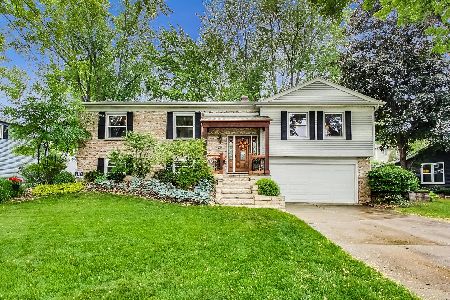942 4th Avenue, Libertyville, Illinois 60048
$485,000
|
Sold
|
|
| Status: | Closed |
| Sqft: | 2,672 |
| Cost/Sqft: | $165 |
| Beds: | 5 |
| Baths: | 4 |
| Year Built: | 1969 |
| Property Taxes: | $11,708 |
| Days On Market: | 1769 |
| Lot Size: | 0,24 |
Description
So much to love about this beautifully maintained Cambridge East home, just steps away from school, golf, tennis and park! Sun-lit Foyer greets you with separate Living Room and Dining Room flanking the entrance. Stunning HARDWOOD throughout First AND Second Floors! FIRST FLOOR bedroom with FULL BATH, perfect for guests or convert into Office for a great work-from-home or e-learning space! UPDATED eat-in Kitchen boasts LARGE Breakfast Island, stainless steel appliances, granite counter tops open to Family Room with FIREPLACE! FIRST FLOOR LAUNDRY/Mud Room! Updated Primary Bath with walk-in shower and double vanity! Updated hall bath also includes double vanity! Generous secondary bedrooms! FINISHED BASEMENT with 6th Bedroom/office! HUGE storage area. Brick patio and walkway! Truly turn-key! WELCOME HOME!!!
Property Specifics
| Single Family | |
| — | |
| — | |
| 1969 | |
| Full | |
| — | |
| No | |
| 0.24 |
| Lake | |
| — | |
| — / Not Applicable | |
| None | |
| Public | |
| Public Sewer | |
| 11063569 | |
| 11223130040000 |
Nearby Schools
| NAME: | DISTRICT: | DISTANCE: | |
|---|---|---|---|
|
Grade School
Copeland Manor Elementary School |
70 | — | |
|
Middle School
Highland Middle School |
70 | Not in DB | |
|
High School
Libertyville High School |
128 | Not in DB | |
Property History
| DATE: | EVENT: | PRICE: | SOURCE: |
|---|---|---|---|
| 30 Apr, 2010 | Sold | $192,000 | MRED MLS |
| 1 Apr, 2010 | Under contract | $187,900 | MRED MLS |
| 9 Feb, 2010 | Listed for sale | $187,900 | MRED MLS |
| 26 May, 2021 | Sold | $485,000 | MRED MLS |
| 24 Apr, 2021 | Under contract | $440,000 | MRED MLS |
| 23 Apr, 2021 | Listed for sale | $440,000 | MRED MLS |

























Room Specifics
Total Bedrooms: 6
Bedrooms Above Ground: 5
Bedrooms Below Ground: 1
Dimensions: —
Floor Type: Hardwood
Dimensions: —
Floor Type: Hardwood
Dimensions: —
Floor Type: Hardwood
Dimensions: —
Floor Type: —
Dimensions: —
Floor Type: —
Full Bathrooms: 4
Bathroom Amenities: Double Sink
Bathroom in Basement: 0
Rooms: Bedroom 5,Bedroom 6,Eating Area,Recreation Room,Storage
Basement Description: Finished
Other Specifics
| 2 | |
| Concrete Perimeter | |
| Concrete | |
| Brick Paver Patio, Storms/Screens | |
| Fenced Yard,Mature Trees,Chain Link Fence,Sidewalks,Streetlights | |
| 999 | |
| — | |
| Full | |
| Hardwood Floors, First Floor Bedroom, In-Law Arrangement, First Floor Laundry, First Floor Full Bath, Walk-In Closet(s), Granite Counters | |
| Range, Microwave, Dishwasher, Refrigerator, Washer, Dryer, Disposal, Stainless Steel Appliance(s) | |
| Not in DB | |
| Park, Tennis Court(s), Curbs, Sidewalks, Street Lights, Street Paved | |
| — | |
| — | |
| Wood Burning, Gas Starter |
Tax History
| Year | Property Taxes |
|---|---|
| 2010 | $9,243 |
| 2021 | $11,708 |
Contact Agent
Nearby Similar Homes
Nearby Sold Comparables
Contact Agent
Listing Provided By
@properties










