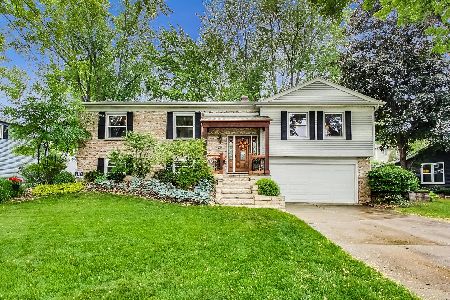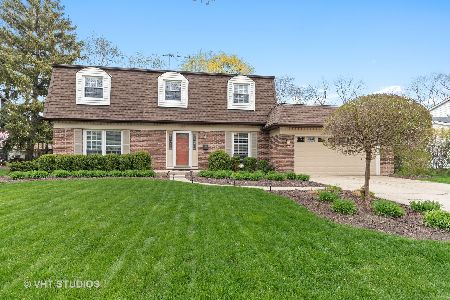941 4th Avenue, Libertyville, Illinois 60048
$358,000
|
Sold
|
|
| Status: | Closed |
| Sqft: | 2,144 |
| Cost/Sqft: | $177 |
| Beds: | 4 |
| Baths: | 3 |
| Year Built: | 1968 |
| Property Taxes: | $10,358 |
| Days On Market: | 2751 |
| Lot Size: | 0,23 |
Description
Opportunity is knocking! So much value here...Incredible price for this spacious two-story home with popular layout offering an L-shaped LR/DR, oversized family room with fireplace, eat-in kitchen with granite and 4 generous bedrooms up all with like new hardwood flooring (recently refinished 2018). Both upstairs bathrooms have been refreshed. There's also a Florida room, basement and fenced yard. Other recent improvements include a freshly painted interior (2018), New dishwasher, washer, upgraded electric (2017), windows, exterior doors, garage door and more. All this located within a short distance of park with pool and tennis courts. This home has been meticulously maintained and is ready for it's next owner. Lawn care including fall leaf pickup for this season included. Come see it today.
Property Specifics
| Single Family | |
| — | |
| Colonial | |
| 1968 | |
| Partial | |
| YORK | |
| No | |
| 0.23 |
| Lake | |
| — | |
| 0 / Not Applicable | |
| None | |
| Lake Michigan | |
| Public Sewer | |
| 10019777 | |
| 11223150050000 |
Nearby Schools
| NAME: | DISTRICT: | DISTANCE: | |
|---|---|---|---|
|
Grade School
Copeland Manor Elementary School |
70 | — | |
|
Middle School
Highland Middle School |
70 | Not in DB | |
|
High School
Libertyville High School |
128 | Not in DB | |
Property History
| DATE: | EVENT: | PRICE: | SOURCE: |
|---|---|---|---|
| 2 Apr, 2019 | Sold | $358,000 | MRED MLS |
| 13 Feb, 2019 | Under contract | $379,900 | MRED MLS |
| — | Last price change | $384,000 | MRED MLS |
| 16 Jul, 2018 | Listed for sale | $389,000 | MRED MLS |
Room Specifics
Total Bedrooms: 4
Bedrooms Above Ground: 4
Bedrooms Below Ground: 0
Dimensions: —
Floor Type: Hardwood
Dimensions: —
Floor Type: Hardwood
Dimensions: —
Floor Type: Hardwood
Full Bathrooms: 3
Bathroom Amenities: —
Bathroom in Basement: 0
Rooms: Sun Room
Basement Description: Finished
Other Specifics
| 2 | |
| Concrete Perimeter | |
| Concrete | |
| Patio | |
| Fenced Yard | |
| 90X125X71X125 | |
| — | |
| Full | |
| Hardwood Floors | |
| Range, Dishwasher, Refrigerator, Disposal | |
| Not in DB | |
| Pool, Tennis Courts, Sidewalks, Street Lights | |
| — | |
| — | |
| Gas Log |
Tax History
| Year | Property Taxes |
|---|---|
| 2019 | $10,358 |
Contact Agent
Nearby Similar Homes
Nearby Sold Comparables
Contact Agent
Listing Provided By
Baird & Warner











